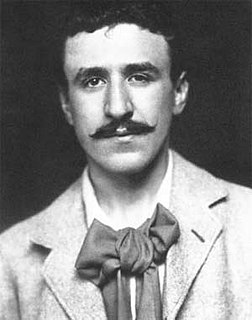
Charles Rennie Mackintosh was a Scottish architect, designer, water colourist and artist. His artistic approach had much in common with European Symbolism. His work, alongside that of his wife Margaret Macdonald, was influential on European design movements such as Art Nouveau and Secessionism and praised by great modernists such as Josef Hoffmann. Mackintosh was born in Glasgow and died in London. He is among the most important figures of Modern Style.

Margaret Macdonald Mackintosh was an English-born artist who worked in Scotland, and whose design work became one of the defining features of the Glasgow Style during the 1890s - 1900s.
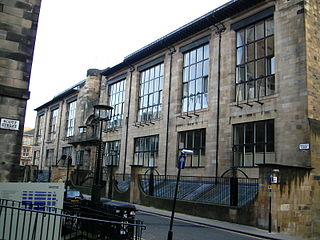
The Glasgow School of Art (GSA) is a higher education art school based in Glasgow, Scotland, offering undergraduate degrees, post-graduate awards, and PhDs in architecture, fine art, and design.

The Hunterian is a complex of museums located in and operated by the University of Glasgow in Glasgow, Scotland. It is the oldest museum in Scotland. It covers the Hunterian Museum, the Hunterian Art Gallery, the Mackintosh House, the Zoology Museum and the Anatomy Museum, which are all located in various buildings on the main campus of the University in the west end of Glasgow.
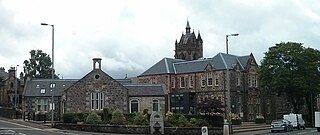
Kilmacolm is a village and civil parish in the Inverclyde council area, and the historic county of Renfrewshire in the west central Lowlands of Scotland. It lies on the northern slope of the Gryffe Valley, 7+1⁄2 miles southeast of Greenock and around 15 miles (24 km) west of the city of Glasgow. The village has a population of around 4,000 and is part of a wider civil parish which covers a large rural hinterland of 15,000 hectares containing within it the smaller settlement of Quarrier's Village, originally established as a 19th-century residential orphans' home.

Queen's Cross Church is a former Church of Scotland parish church in Glasgow, Scotland. It is the only church designed by Charles Rennie Mackintosh to have been built; hence, it is also known as The Mackintosh Church.

Hill House in Helensburgh, Scotland, is one of Charles and Margaret Macdonald Mackintosh's most famous works, probably second only to the Glasgow School of Art. The house is a prominent example of the Modern Style. It was designed and built for the publisher Walter Blackie in 1902–1904.
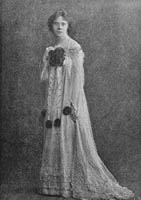
Frances Macdonald MacNair was a Scottish artist whose design work was a prominent feature of the Modern Style during the 1890s.

The House for an Art Lover is a building constructed between 1989 and 1996 and based on a 1901 design by Charles Rennie Mackintosh with his wife, Margaret MacDonald. The building is situated in Bellahouston Park in Glasgow, Scotland and sits east of the site of the famed Festival Tower of the Empire Exhibition, Scotland of 1938. The idea to actually construct the house from the Mackintoshs' designs came from Graham Roxburgh, a civil engineer in Glasgow who had done refurbishment work on the Mackintosh interiors in Craigie Hall. The house is a prominent example of the Modern Style. The house is a venue for art exhibitions and other events, as well as being itself a visitor attraction.
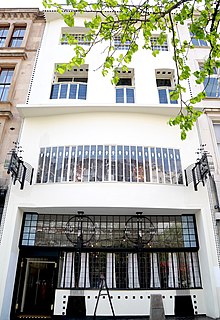
The Willow Tearooms are tearooms at 217 Sauchiehall Street, Glasgow, Scotland, designed by internationally renowned architect Charles Rennie Mackintosh, which opened for business in October 1903. They quickly gained enormous popularity, and are the most famous of the many Glasgow tearooms that opened in the late 19th and early 20th century. The building was fully restored, largely to Mackintosh's original designs, between 2014 and 2018. It was re-opened as working tea rooms in July 2018 and trades under the name "Mackintosh at The Willow". This follows a trademark dispute with the former operator of The Willow Tearooms which was resolved in 2017. This name is now used at tea room premises in Buchanan Street and was also additionally used at the Watt Brothers Department Store in Sauchiehall Street, Glasgow between 2016 and its closure in 2019.

Catherine Cranston, widely known as Kate Cranston or Miss Cranston, was a leading figure in the development of tea rooms. She is nowadays chiefly remembered as a major patron of Charles Rennie Mackintosh and Margaret MacDonald, in Glasgow, Scotland. The name of Miss Cranston's Tea Rooms lives on in reminiscences of Glasgow in its heyday.
James Marjoribanks MacLaren was a Scottish architect associated with the Arts and Crafts movement and the development of Scottish Vernacular architecture. He was a major influence on Charles Rennie Mackintosh, and designed buildings in London, the Canary Islands, Stirling and Fortingall in Perthshire.

The Modern Style is a style of architecture, art, and design that first emerged in the United Kingdom in the mid-1880s. It is the first Art Nouveau style worldwide, and it represents the evolution of the Arts and Crafts movement which was native to Great Britain. Britain not only provided the base and intellectual background for the Art Nouveau movement, which was adapted by other countries to give birth to local variants; they also played an over-sized role in its dissemination and cultivation through the Liberty department store and The Studio magazine. The most important person in the field of design in general and architecture in particular, was Charles Rennie Mackintosh. He created one of the key motifs of the movement, now known as the 'Mackintosh rose' or 'Glasgow rose'. The Glasgow school was also of tremendous importance, particularly due to a group closely associated with Mackintosh, known as 'The Four'. The Liberty store nurturing of style gave birth to two metalware lines, Cymric and Tudric.

Talwin Morris was a prolific book designer and decorative artist working in the late 19th and early 20th centuries, particularly known for his Glasgow Style furniture, metalwork and book designs.

The Glasgow Society of Lady Artists was founded in 1882 by eight female students of the Glasgow School of Art with the aim of affording due recognition to women in the field of art. It has been described by Jude Burkhauser as "the first residential club in Scotland run by and for women". In the early days of the club, they met at 136 Wellington Street, Glasgow.
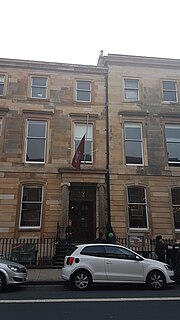
Glasgow Art Club is a club for artists and lay members with an interest in the arts, that has become over the generations "a meeting place for artists, business leaders and academics". Each year it has a range of exhibitions open to the public for their enjoyment; and, subject to club events, a number of its rooms are available as venues for social occasions.
The Artist's Cottage project is the realisation of three previously unexecuted designs by Scottish architect Charles Rennie Mackintosh. In 1901, Mackintosh produced two speculative drawings, An Artist's Cottage and Studio and A Town House for an Artist. He also drew three preliminary sketches titled, Gate Lodge, Auchinbothie, Kilmalcolm, and the final drawing for the completed building. Ninety years later the architect Robert Hamilton Macintyre and his client, Peter Tovell, began work on the first of these unrealised domestic designs, The Artist's Cottage, at Farr near Inverness, Scotland.
Honeyman and Keppie was a major architectural firm based in Glasgow, created by John Honeyman and John Keppie in 1888 following the death of James Sellars in whose architectural practice Keppie had worked. Their most notable employee was Charles Rennie MacKintosh, who started as a draughtsman in April 1889 and rose to partner level. The creation of the new Honeyman, Keppie and MacKintosh marked the next phase in the evolution of the practice which as Honeyman and Keppie existed from 1888 to 1904.
Peter Wylie Davidson (1870–1963) was a Scottish sculptor and silversmith who taught decorative metalwork at the Glasgow School of Art from 1897 to 1935.

Windy Hill is a 316 metres (1.037 feet) high hill in Renfrewshire, Scotland. It is one of the TuMPs of the Lowlands.


















