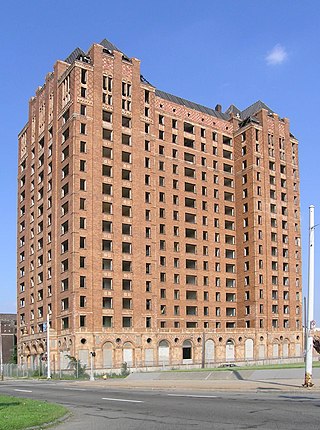
The Lee Plaza is a vacant 16-story high-rise apartment building located at 2240 West Grand Boulevard, about one mile west of New Center along West Grand Boulevard, an area in Detroit, Michigan. It is a registered historic site by the state of Michigan and was added to the United States National Register of Historic Places on November 5, 1981. Designed by Charles Noble and constructed in 1929, it rises to 16 floors and is an excellent example of Art Deco architecture of the 1920s.

The Belcrest Apartments is an apartment building located at 5440 Cass Avenue in Midtown Detroit, Michigan. It was built in 1926 as the Belcrest Hotel, designated a Michigan State Historic Site in 1983, and listed on the National Register of Historic Places in 1984. It is significant as an early example of the apartment hotel development concept in Detroit, and a major early work of architect Charles N. Agree.

The Sugar Hill Historic District is a historic district in Detroit, Michigan. It contains 14 structures located along three streets: East Forest, Garfield, and East Canfield, between Woodward Avenue on the west and John R. on the east. The district was listed on the National Register of Historic Places in 2003.

The Cass Park Historic District is a historic district in Midtown Detroit, Michigan, consisting of 25 buildings along the streets of Temple, Ledyard, and 2nd, surrounding Cass Park. It was listed on the National Register of Historic Places in 2005 and designated a city of Detroit historic district in 2016.

The El Tovar Apartments is an apartment building located at 320 East Grand Boulevard in Detroit, Michigan, in the East Grand Boulevard Historic District. It was listed on the National Register of Historic Places in 1991.
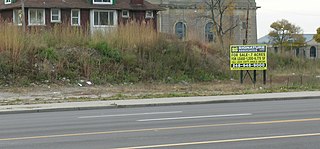
The Chateau Frontenac Apartments was an apartment building located in Detroit, Michigan. It bore the name of the famous Château Frontenac hotel. The building was listed on the National Register of Historic Places in 1991, but was subsequently demolished in 1999. It was removed from the National Register in 2020.

The Commodore Hull School, now also known as the Commodore Hull School Apartments, is a former elementary school at 130 Oak Avenue in Shelton, Connecticut. It was built in 1907, and is believed to be the first school in the state built using the fireproof combination of terra cotta blocks and reinforced concrete. The building was listed on the National Register of Historic Places in 1983.
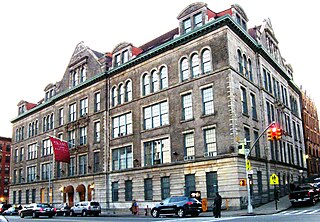
P.S. 157 is a historic school building located at 327 St. Nicholas Avenue between West 126th and West 127th Streets in the Harlem neighborhood of Manhattan, New York City. It was built from 1896 to 1899 and was designed by C. B. J. Snyder in the Renaissance Revival style. It ceased being a school in 1975, and was converted to rental apartments in 1993.

The South School is a historic school building at 362 South Main Street in Torrington, Connecticut. It is a Beaux Arts architecture building, designed by Wilson Potter and completed in 1915. It was listed on the National Register of Historic Places in 1986. It is significant as a well-preserved example of the work of Potter, a New York City-based designer of schools throughout the Northeastern United States, and as a prototype for other schools built in Torrington. The building has been renovated for use as residential apartments. In 2010, a sign describes it as "South School Garden View Apartments".
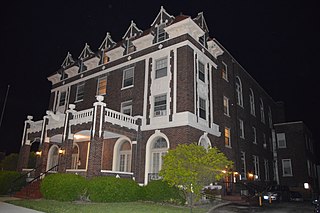
The Litchfield Elks Lodge No. 654, also known as Elks Club, is an Elks building located at 424 N. Monroe St. in Litchfield, Illinois. The building was constructed in 1923 for Litchfield's Elks lodge, which formed in 1901. Architect Oliver W. Stiegemeyer designed the building in a Classical Revival plan with a significant Beaux-Arts influence, particularly in its form. The main section of the front facade has five bays and features terra cotta pilasters along the corner bays. The building's front porch, which projects from the three center bays, has a balustrade supported by three arches and decorated with terra cotta. The red tile mansard roof has five dormers and a bracketed cornice along the bottom.

The former Yonkers Trolley Barn is located on Main Street in Yonkers, New York, United States. It is a massive steel frame brick building in the Renaissance Revival style built at the beginning of the 20th century. In 2002 it was listed on the National Register of Historic Places as the last remaining trolley barn in Westchester County and the only remnant of Yonkers' trolley system.

Renaissance Apartments is a historic apartment building located at Hancock Street and Nostrand Avenue in Bedford-Stuyvesant, Brooklyn, New York City. It was built in 1892 and is a five-story masonry building in the French Renaissance style. It features elaborately decorated principal facades and prominent circular corner towers with slate covered conical roofs. It has steeply sloped slate mansard roofs with terra cotta ridge caps and gabled roof dormers.

Stevens High School, also known as Girls High School and Stevens Elementary School, is an historic, former American high school building located in Lancaster, Lancaster County, Pennsylvania.
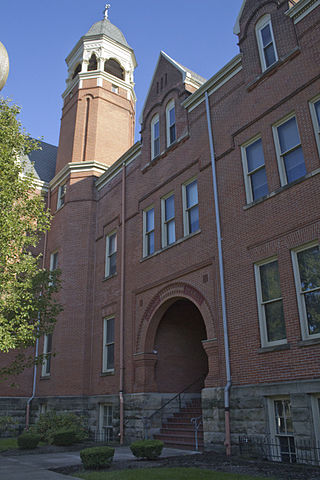
The Villa Maria Academy is a complex of two connected historic school buildings located in Erie, Erie County, Pennsylvania.

The Civic Center Financial District is a historic district composed of five buildings near the intersection of Colorado Boulevard and Marengo Avenue in Pasadena, California. The Security Pacific Building and the Citizens Bank Building are located at the intersection itself and considered the centerpieces of the district, while the MacArthur, Mutual, and Crown Buildings are located on North Marengo. The buildings, which were built between 1905 and 1928, are all architecturally significant buildings used by financial institutions in the early 20th century.

The New Kasson Apartments is a historic apartment building located on James Street in the Near Northeast neighborhood of Syracuse, Onondaga County, New York. It was designed by architectural firm of Merrick and Randall and built in 1898. It is a seven-story, Renaissance Revival style building consisting of two rectangular multi-story blocks. It is a yellow brick and limestone building with cast stone and terra cotta details. The facades features projecting three-sided bays extending from the first through fifth floors. It is located across from the Leavenworth Apartments built in 1912.

The W. T. Hutchens Building is a historic commercial building in Huntsville, Alabama, United States. A three-bay building on the corner of Jefferson Street and Clinton Avenue, the two corner bays were built in 1916 and the third built in a nearly identical style in 1921. It was built in the Early Commercial brick style, which departed from highly ornamented, vertically-oriented Victorian styles, instead emphasizing horizontal orientation by using strong horizontal courses and shorter, wider windows. It contrasts with the later Terry Hutchens Building, across Clinton Avenue, which is representative of later, again vertically-oriented Gothic Revival styles.

The Saint Rita Apartments is an apartment building located at 35 Owen Street in the North End, of Detroit, Michigan. It was listed on the National Register of Historic Places in 2017.

Eastern Avenue School is a former public school building located at 758 Eastern Avenue NE in Grand Rapids, Michigan. It was listed on the National Register of Historic Places in 2013. As of 2018, the current owner plans to convert the building into apartments.

The Lexington School is a former public school building located at 45 Lexington, NW, in Grand Rapids, Michigan, United States. It was listed on the National Register of Historic Places in 2013. As of 2015, the building was slated for redevelopment into apartments.























