Hutzler's, or Hutzler Brothers Company, was a department store founded in Baltimore by Abram G. Hutzler (1836–1927) in 1858. From its beginning as a small dry goods store at the corner of Howard and Clay Streets in downtown Baltimore, Hutzler's eventually grew into a chain of 10 department stores, all of which were located in Maryland.
Hochschild Kohn's, also known as Hochschild-Kohn or simply Hochschild's, was a 20th-century American department store chain based in Baltimore, Maryland. It was started in 1897 as a partnership between Max Hochschild, Benno Kohn, and his brother Louis B. Kohn. Hochschild-Kohn & Company opened that year with a downtown-Baltimore store on the northwest corner of Howard and Lexington Streets. The chain closed in 1984.
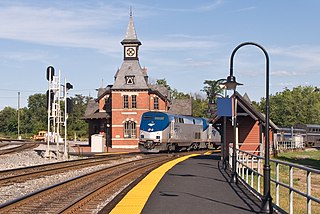
Ephraim Francis Baldwin was an American architect, best known for his work for the Baltimore and Ohio Railroad and for the Roman Catholic Church.

Mount Clare, also known as Mount Clare Mansion and generally known today as the Mount Clare Museum House, is the oldest Colonial-era structure in the City of Baltimore, Maryland, U.S.A. The Georgian style of architecture plantation house exhibits a somewhat altered five-part plan. It was built on a Carroll family plantation beginning in 1763 by barrister Charles Carroll the Barrister, (1723–1783), a descendant of the last Gaelic Lords of Éile in Ireland and a distant relative of the much better-known Charles Carroll of Carrollton, (1737–1832), longest living signer of the Declaration of Independence and the richest man in America in his later years, also the layer of the First Stone of the new Baltimore and Ohio Railroad, just a short distance away in 1828.

The Hippodrome Theatre is a theater in Baltimore, Maryland.

Buildings at 10, 12, 14, and 16 East Chase Street is a historic set of rowhouses located at Baltimore, Maryland, United States. Number 10 is a 3+1⁄2-story brick townhouse with a 3-bay front façade, fitted with marble facing from ground to first floor level. It is believed to have been designed by Bruce Price and / or E. Francis Baldwin, architects of neighboring Christ Church. Numbers 12, 14, and 16, by contrast, are identical 3+1⁄2-story, two-bay houses constructed of green serpentine marble with contrasting stone detail. The group dates from between 1870 and 1875. They represent a fine example of the Gothic Revival style as interpreted for domestic architecture.

Engine House No. 8 was a historic fire station located at Baltimore, Maryland, United States. It was a two-story masonry building with a cast-iron street front, erected in 1871 in the Italianate style. The front featured a simple cornice with a central iron element bearing the legend "No. 8". Engine Company No. 8 operated from this building until 1912. In 1928 it became the motorcycle shop of Louis M. Helm and the upper story functioned as a clubhouse for a series of boys’ clubs into the 1940s.
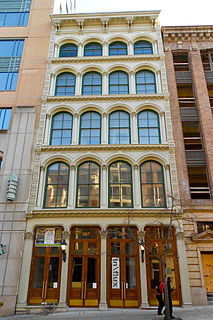
Faust Brothers Building, also known as the Trading Post, is a historic retail building located at Baltimore, Maryland, United States. It is a five-story brick commercial building with a cast-iron façade above an altered storefront, erected about 1875. It is the only known example of cast-iron fronts on the front and back sides.

George Knipp & Brother Building is a historic retail building located at Baltimore, Maryland, United States. It is a five-story brick commercial structure with a four-bay cast-iron façade, constructed about 1875. It features large window openings flanked by Corinthian columns. It was originally the location of John Knipps’ furniture business and his brother George Knipp's enterprise in gas fixtures and plumbing supplies. It was later occupied by a furniture and carpet firm and later a J.G. McCrory Co. store.
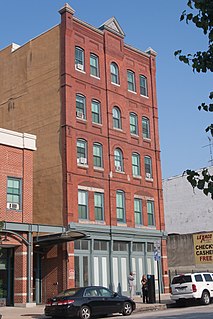
The Sanitary Laundry Company Building is a historic building located at Baltimore, Maryland, United States. It is a five-bay wide, five-story brick loft building constructed in 1883. The façade features a cast-iron storefront at street level and the elaborate decorative brickwork and terra cotta ornamentation on the upper floors reflect the influence of the Queen Anne style. It was built originally as a slaughterhouse and meat packing plant until 1897, when it was converted to a commercial laundry.
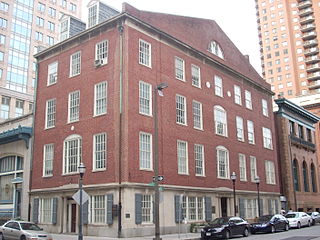
Canton House is a historic office building located on the northeast corner of Water Street and South Street in Baltimore, Maryland, United States. It is a 4+1⁄2-story Colonial Revival-style building, with seven bays across the front façade of Water Street to the south and three bays across the side facing South Street to the west. The first story level is in marble and brick is laid in Flemish bond from the second story up. It has a sloped peaked roof with two dormer windows facing west to the side. The main entrance features two fluted Corinthian stone columns.

The Chamber of Commerce Building is a historic office building located at Baltimore, Maryland, United States. It is a Renaissance Revival-style of architecture with a brown glazed brick building five floors in height, eleven bays long on the west/east sides, facing Commerce Street on the west and Custom House Avenue to the east. Three bays wide (north/south) on the Water Street side, and rebuilt 1904–1905, using still standing walls / facades. It was built during the rebuilding of the old financial district in Downtown Baltimore following the Great Baltimore Fire of Sunday/Monday, February 7–8, 1904 and features many terra cotta decorative elements. The rebuilt structure was designed by well-known Baltimore architect Charles E. Cassell. The original pre-fire building was designed by locally famous and prominent architect John Rudolph Niernsee in 1880 and was used by the old Corn and Flour Exchange, which maintained a trading floor on the fifth level.

Swiss Steam Laundry Building, also known as the Swiss Building, is a historic loft building located at Baltimore, Maryland, United States. It is a Romanesque Revival-style six-story structure. The façade is dominated by two five-story arched bays each consisting of tripartite fenestration at the corners and a cast iron storefront with an ornamental scroll and egg-and-dart molding at the cornice. The interior of the building features iron columns and wood flooring. The first two floors are 20 feet high. The third and fourth floors are 16 feet high, while the uppermost floors are 10 feet high. It was built in 1895 as a manufacturers’ laundry.

Null House is a historic home located at Baltimore, Maryland, United States. It is a 2+1⁄2-story, three-bay wide dwelling of wood-frame construction that was built between 1782 and 1784. It is a rare specimen of the early wooden clapboard building. The façade features a one-story wooden Italianate storefront of later construction with large store windows and two entrances. To save the building from demolition, it was moved on September 28, 1980, to the present site, 300 feet northeast of its original location on the opposite side of Hillen Street.
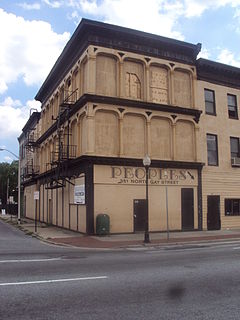
Old Town Savings Bank, also known as Cala Brothers, is a historic loft building located at Baltimore, Maryland, United States. It is a three-story loft structure designed by architect Frank E. Davis (1839-1921) and constructed in 1871. Both the street façades are cast iron, four bays wide on Gay Street and eight bays wide on Exeter Street. It is a Full Cast Iron Front building. It operated as a bank until about 1940, then housed a wholesale distributor of tobacco and confectionery.
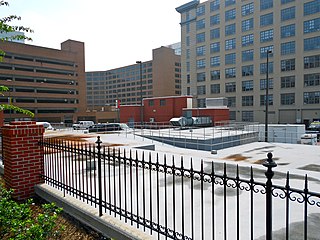
Turner-White Casket Co. Building was a historic loft building located at Baltimore, Maryland, United States. It was a six-story loft building constructed in 1893 in the Romanesque style. Its façade organization and detailing featured brick, stone, and cast iron elements. It was two bays wide and six stories high with a full basement.
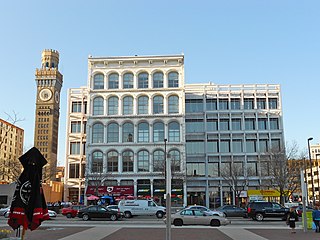
Wilkens–Robins Building is a historic loft building located at Baltimore, Maryland, United States. It was built in 1871 and is a five-story, six-bay brick structure with a cast iron front. It is approximately 80 feet (24 m) tall, 50 feet (15 m) wide, and 110 feet (34 m) deep with a gently sloping roof. The facade features an expanse of oversized windows and are the highlights of one of the few surviving cast-iron facades in Baltimore.
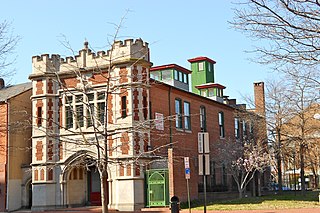
Poppleton Fire Station, also known as Engine House #38, is a historic fire station located at Baltimore, Maryland, United States. It is a Tudor Revival style building built of brick, one large bay wide, approximately nine bays long, and two stories high with a gable roof. The front façade is a brick and limestone composition featuring a central, Tudor archway flanked by octagonal towers and crowned with crenellation. The archway features engaged colonettes with carved, foliated capitals containing firemen racing to extinguish a fire. It was designed by Owens and Sisco and built in 1910.

Little Montgomery Street Historic District is a national historic district in Baltimore, Maryland, United States. It is composed of approximately 15 19th century brick houses, some of which are double, that line the 100-block of West Montgomery Street and the northwestern portion of the 800 block of Leadenhall Street. All the buildings are small in scale and of brick construction, abut the sidewalks, are closely spaced, and are generally two to three stories high with two-bay façades. Nine of the structures are "half houses" that are only one room deep with a single pitch roof. The district is associated with a working class urban community where, throughout the 19th and early 20th centuries Baltimore's native poor, struggling German and Irish immigrants, and freed southern African-Americans lived side by side competing for the same space and the same railroad and port-related jobs.
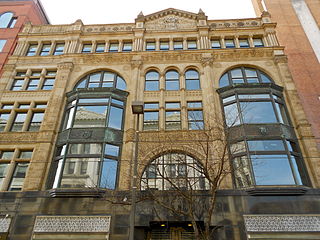
Baldwin & Pennington was the architectural partnership with Ephraim Francis Baldwin (1837-1916) and Josias Pennington (1854-1929) based in Baltimore, Maryland. The firm designed an incredibly large number of prominent structures throughout the Middle Atlantic region, especially as the "house architects" of the Baltimore and Ohio Railroad, including many of its stations and other late 19th century structures for the railroad. Several of their works are listed on the United States' National Register of Historic Places, maintained by the National Park Service of the U.S. Department of the Interior.
























