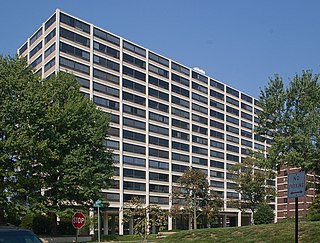
Highfield House is a high-rise condominium in the Tuscany-Canterbury neighborhood of Baltimore, Maryland, United States. It was designed by Mies van der Rohe and completed in 1964. It was the second of two buildings designed by Mies in Baltimore. One Charles Center was the first.

Mount Clare, also known as Mount Clare Mansion and generally known today as the Mount Clare Museum House, is the oldest Colonial-era structure in the City of Baltimore, Maryland, U.S.A. The Georgian style of architecture plantation house exhibits a somewhat altered five-part plan. It was built on a Carroll family plantation beginning in 1763 by barrister Charles Carroll the Barrister, (1723–1783), a descendant of the last Gaelic Lords of Éile in Ireland and a distant relative of the much better-known Charles Carroll of Carrollton, (1737–1832), longest living signer of the Declaration of Independence and the richest man in America in his later years, also the layer of the First Stone of the new Baltimore and Ohio Railroad, just a short distance away in 1828.

The Owings Upper Mill is a historic grist mill located at Owings Mills, Baltimore County, Maryland, United States. It is a large 3 1⁄2-story brick structure, 50 by 60 feet. The building stands on a low stone foundation, surmounted by a molded brick water table. Two frame extensions were built sometime in the 1880s. The words "EUREKA FLOUR MILL" are worked into the façade in purple brick between the second- and third-story windows. The building is probably the oldest and largest mill surviving in Baltimore County and was the last known project of Samuel Owings, the American Revolutionary War patriot and enterprising merchant.

St. Elizabeth of Hungary is a historic Roman Catholic church complex located within the Archdiocese of Baltimore in the Baltimore-Linwood neighborhood of Baltimore, Maryland, United States.
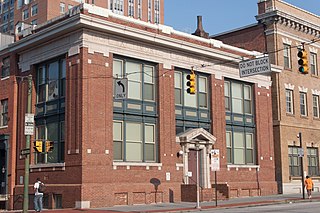
Baltimore General Dispensary is a historic public dispensary building located at Baltimore, Maryland, United States. It opened in 1801 to provide medical and health services to the poor in Baltimore. It is the oldest institution of its kind in Maryland. It is three bays wide and two stories high, with running bond red brick foundation and building walls, and a water table constructed in 1911. The front features a simple cornice surmounting a stone entablature reading: 1801 Baltimore General Dispensary 1911. It is the only surviving building designed for Baltimore's oldest charity. The interior originally featured a large dispensary center on the first floor, separated for black and white patients. The rooms for surgical and medical aid on the second floor gave the poor a measure of privacy rarely available to charity patients.

George Knipp & Brother Building is a historic retail building located at Baltimore, Maryland, United States. It is a five-story brick commercial structure with a four-bay cast-iron façade, constructed about 1875. It features large window openings flanked by Corinthian columns. It was originally the location of John Knipps’ furniture business and his brother George Knipp's enterprise in gas fixtures and plumbing supplies. It was later occupied by a furniture and carpet firm and later a J.G. McCrory Co. store.
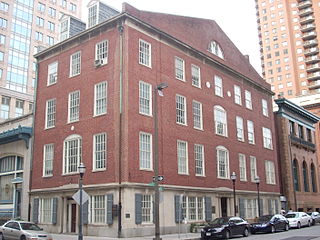
Canton House is a historic office building located on the northeast corner of Water Street and South Street in Baltimore, Maryland, United States. It is a 4 1⁄2-story Colonial Revival-style building, with seven bays across the front façade of Water Street to the south and three bays across the side facing South Street to the west. The first story level is in marble and brick is laid in Flemish bond from the second story up. It has a sloped peaked roof with two dormer windows facing west to the side. The main entrance features two fluted Corinthian stone columns.

Woman's Industrial Exchange is a historic building located at 333 North Charles Street, Baltimore, Maryland, United States. It consists of a townhouse erected in 1815, with a large, five-story structure appended to the rear. The building was purchased in 1860 by Mrs. Mary E. Boardley for a boarding house, and she added the rear wing. The Exchange purchased the building in 1889. A shop window was added circa 1900, which enhances the fine Flemish bonded brick work and marble stoop. The mixed-use building houses the shop and offices of The Woman's Industrial Exchange, two restaurants, and seven residential apartments.

American Ice Company Baltimore Plant No. 2 is a historic ice manufacturing plant located at Baltimore, Maryland, United States. It consists of two industrial buildings: an original two story stone ice manufacturing building built in 1905 and a brick ice storage addition, built in 1919, is an immense, nearly windowless structure with the height of a six-story building.

James E. Hooper House is a historic home located at Baltimore, Maryland, United States. It is a large Queen Anne style freestanding masonry structure, situated among the buildings of the Old Goucher College Buildings complex. It is a rectangular building with a steeply pitched gable roof, a small, two-story wing extending, and a 2 1⁄2-story bay window extension, with a small gable roof. There are two stories in the main section of the house, and two more stories in the gable. It is constructed of dark red bricks with terra cotta, brownstone, and granite trim. The exterior features a slate shingle roof, and a square oriel, three bays wide and one bay deep, made of wood, and painted green. The house was constructed in 1886 for James E. Hooper (1839–1908).

Null House is a historic home located at Baltimore, Maryland, United States. It is a 2 1⁄2-story, three-bay wide dwelling of wood-frame construction that was built between 1782 and 1784. It is a rare specimen of the early wooden clapboard building. The façade features a one-story wooden Italianate storefront of later construction with large store windows and two entrances. To save the building from demolition, it was moved on September 28, 1980, to the present site, 300 feet northeast of its original location on the opposite side of Hillen Street.

L. Grief and Bro., Inc. Manufactory is a historic factory building located at Baltimore, Maryland, United States. It is a three-story brick and steel industrial building constructed about 1914–15. It features an expanse of multi-light steel windows, a metal cornice, and sawtooth monitors. It encompasses almost an entire city block and over 60,000 square feet (5,600 m2) of interior space. It served as a clothing factory for L. Greif & Bro., Inc., makers of the men's clothing brand, 'Griffin,' and for a time the country's second-largest men's clothing company. The company was sold to a national conglomerate in 1957.

Building at 239 North Gay Street, also known as Spartana Electronics, is a historic building located at Baltimore, Maryland, United States. It is a tall three-story iron-front structure of Italianate style built in 1875. It represents a Full Cast Iron Front and Major Exterior Cast Iron Detail type building. It was altered at street level by the construction of a modern store façade. Large window openings are flanked by Corinthian columns and headed by segmental arches. In 1974, the property was purchased by Anthony R. Spartana, who founded an electronic supplies business in 1925.

Douglass Place is a group of historic rowhouses located at Baltimore, Maryland, United States. Built in 1892, it represents typical "alley houses" of the period in Baltimore, two narrow bays wide, two stories high over a cellar, with shed roofs pitched to the rear. Italianate influence is reflected in their segmental-arched window and door openings, and in the simple molded sheet metal cornices which crown the buildings. Frederick Douglass (1818-1895) constructed the five buildings as rental housing for blacks in the Fells Point area of Baltimore, where he had resided from the 1820s to 1838. The site was the location of the Dallas Street Station Methodist Episcopal Church, which he had attended while living in the area.
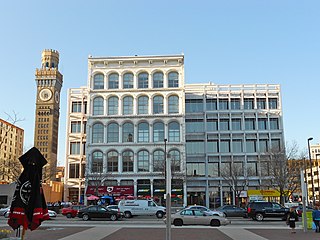
Wilkens–Robins Building is a historic loft building located at Baltimore, Maryland, United States. It was built in 1871 and is a five-story, six-bay brick structure with a cast iron front. It is approximately 80 feet (24 m) tall, 50 feet (15 m) wide, and 110 feet (34 m) deep with a gently sloping roof. The facade features an expanse of oversized windows and are the highlights of one of the few surviving cast-iron facades in Baltimore.

Montgomery Ward Warehouse and Retail Store is a historic warehouse and retail building located at Baltimore, Maryland, United States. It is a mammoth 8-story concrete structure and is roughly shaped like a squared-off number "4." The front features a penthouse tower at the main entrance bay with a balcony and capped by a flagpole. The building houses over 1,200,000 square feet (110,000 m2) of floor space flooded by light from approximately 1,000 large multi-paned, steel frame windows. It was built about 1925 as a mail order and retail warehouse for Montgomery Ward on an 11 acres (4.5 ha) site adjacent to the Baltimore and Ohio Railroad tracks. The complex was one of nine large warehouses built by the company in the United States.

South Central Avenue Historic District is a national historic district in Baltimore, Maryland, United States. It contains brick two- and three-story industrial and residential buildings reflecting over 150 years of utilitarian adaptation of buildings and space. The district includes early 19th century rowhouses, late 19th century and early 20th century manufacturing and warehouse buildings, gas stations, stables, car barns, commercial/residential buildings, and corner stores. Several larger buildings are the Bagby Furniture Company Building, the Strauss Malt House, and the Alameda School. Many rowhouses have been covered with formstone.

North Central Historic District is a national historic district in Baltimore, Maryland, United States. It is an area of approximately 25 city blocks directly north of downtown Baltimore and includes 630 buildings. The roughly triangular-shaped, mixed-use district comprises late-19th century row housing, commercial storefronts from the turn of the 20th century through the 1950s, large industrial buildings, several older theatres, a church, and two school buildings. A broad variety of row house sizes and types reflects the diversity of the neighborhood's residents, ranging from the large and architecturally elaborate dwellings of the upper class to the small alley houses of working-class African Americans.
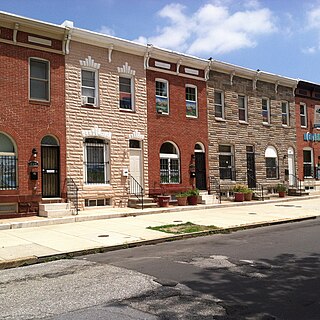
East Monument Historic District or Little Bohemia, is a national historic district in Baltimore, Maryland. It is a large residential area with a commercial strip along East Monument Street. It comprises approximately 88 whole and partial blocks. The residential area is composed primarily of rowhomes that were developed, beginning in the 1870s, as housing for Baltimore's growing Bohemian (Czech) immigrant community. During the late 19th and early 20th centuries the neighborhood was the heart of the Bohemian community in Baltimore. The Bohemian National Parish of the Roman Catholic Church, St. Wenceslaus, is located in the neighborhood. The historic district includes all of McElderry Park and Milton-Montford, most of Middle East and Madison-Eastend, and parts of Ellwood Park.

The American Ice Company is a historic ice manufacturing plant located at 2100 West Franklin Street in Baltimore, Maryland, United States. It is a large industrial brick building designed by Mortimer & Company and constructed by Fidelity Construction in 1910-11 for the American Ice Company, a business that manufactured and delivered ice throughout the Mid-Atlantic and South. The building is two stories, with the brick laid in American bond, and is 21 bays long. Three of those bays at one end of the building are slightly projected and topped by a stepped parapet, forming the entrance area of the building.

























