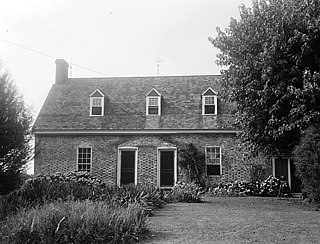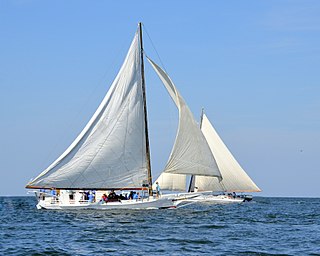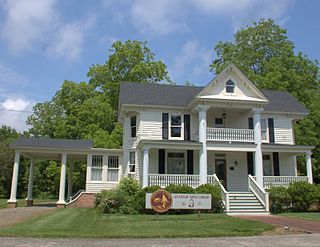
The Princess Anne Historic District is located in Princess Anne the county seat of Somerset County, Maryland on Maryland's Eastern Shore. There has been little change due to industry or other development, and the town retains much of its historic character since its founding in the early 18th century. It has been the governmental center since the county was formed in 1742 and the present courthouse is one of the most architecturally distinguished in the state. Within the historic district are a few pre-Revolutionary structures, a high concentration of Federal and Victorian architecture, vernacular dwellings as well as 19th and early-20th century commercial and public buildings. The district contains approximately 270 structures of which nearly 90 percent are contributing to the character of the district.
The Waddy House, also known as the Williamson farm or the Jarvis Ballard house, is a historic home located at Princess Anne, Somerset County, Maryland, United States. It is a 1+1⁄2-story, Georgian-style mid-18th-century brick house supported by a raised Flemish bond brick foundation. The four-room plan dwelling measures 32 feet across by 32 feet deep. The house is one of a small collection of early brick houses surviving in Somerset County.
The Beauchamp House, also known as Washburn House or Long Farm, is a historic home located at Westover, Somerset County, Maryland, United States. It is a 1+1⁄2-story brick-ended hall / parlor frame house standing at the head of the Annemessex River. The main house was built in two stages, beginning with a hall-plan house, built about 1710–1730. During the second half of the 18th century, the structure was enlarged by the addition of two downstairs rooms, which were later consolidated into one.

Cedar Hill, also known as Long Farm, is a historic home located at Westover, Somerset County, Maryland, United States. It is a 2+1⁄2-story T-shaped frame dwelling, on a brick foundation. The main section was erected in 1793, and followed a modified hall / parlor plan. Also on the property are an 1880 bi-level hay-and-horse barn with a long shed addition for dairy stalls, a 19th-century granary, a late-19th-century corn crib, a rusticated concrete block well house, and a rusticated concrete dairy.
Salisbury Plantation is a historic house located at Westover, Somerset County, Maryland. It has two principal sections: a 19th-century, two-story plus attic clapboard section whose roof ridge runs east to west, and a first-quarter-18th-century 1+1⁄2-story brick section with its ridge running north to south.

William T. Tull House, also known as E.D. Long House, is a historic home located at Westover, Somerset County, Maryland. It is a two-story, three-bay, center passage/double-pile plan frame dwelling, erected around 1860. Its exterior features are associated with the Greek Revival and Italianate styles.
Burton Cannon House, also known as Windsor, is a historic home located at Cokesbury, Somerset County, Maryland. It is a 1+1⁄2-story frame dwelling, four bays wide and two bays deep.. It was built in the late 1790s.
Lankford House, also known as Anderson House, is a historic home located at Marion, Somerset County, Maryland. It is a two-story, four-bay, single-pile frame house constructed between 1834 and 1840. It features well executed, Greek Revival trim and woodwork. A single story frame hyphen connects the main house to a frame kitchen built about 1798. Also on the property is the 19th century Lankford family burial plot and frame smokehouse.

Make Peace is a historic home located at Crisfield, Somerset County, Maryland, United States.

The Capt. Leonard Tawes House is a historic home located at Crisfield, Somerset County, Maryland, United States. It is a frame two story house begun in the second quarter of the 19th century and extensively altered in the Late Victorian mode through the rest of the century. Also on the property is a garage, a storage shed, a stilted frame dairy, and a gable-roofed frame privy.

Sudler's Conclusion is a historic home located at Manokin, Somerset County, Maryland. It is a two-part house consisting of a 1+1⁄2-story, early-18th-century Flemish bond brick section with a frame two-story west wing erected about 1840. Also on the property is a log smokehouse, frame tobacco barn, and a small private cemetery.
Kingston is an unincorporated community in Somerset County, Maryland, United States. A small community at the head of navigation of the Big Annemessex River, it is located on Maryland Route 413 at the intersection of Kingston Lane. A very rural community far from any urban development, it is quite small in population, the land dominated by agricultural fields and tree farms.
William S. Smith House, also known as Croswell House and Phoebus House, is a historic home located at Oriole, Somerset County, Maryland. It is a two-story cross-shaped frame Queen Anne house, built about 1890. It features by a pair of three-story entrance towers with pyramidal roofs marked by kicked eaves, wooden finials, and weathervanes.

All Saints Church at Monie is a historic Episcopal church located at Venton, Somerset County, Maryland. It is a single-story Carpenter Gothic-style building, five bays across by one room deep built in 1881. It is a well-preserved example of a small, rural Carpenter Gothic church taken from the designs of Richard Upjohn. Also on the property is the cemetery with 18th, 19th, and 20th century burial sites and markers.

Grace Episcopal Church is an historic frame Episcopal church located at Mt. Vernon, Somerset County, Maryland. Built in 1846–1847, it is a single-story, three-bay Carpenter Gothic-style church on a brick foundation. Also on the property is a 19th and 20th century cemetery.
Rock Creek Methodist Episcopal Church is a historic Methodist Episcopal church located at Chance, Somerset County, Maryland. It is a cross-plan Gothic-style church supported by a continuous common bond brick foundation, built in 1900. It features a three-story bell tower capped by a pyramidal spire. Also on the property is a single-story "L"-shaped frame church hall built in 1928.
The F. C. Lewis Jr. is a Chesapeake Bay skipjack, built in 1907 at Hopkins, Virginia. She is a 39-foot-long (12 m) two-sail bateau, or "V"-bottomed deadrise type of centerboard sloop. She has a beam of 14.6 feet (4.5 m) and a register depth of 3 feet (0.91 m); her register tonnage is 6. Likewise, she is one of the 35 surviving traditional Chesapeake Bay skipjacks and a member of the last commercial sailing fleet in the United States. She is located at Wenona, Somerset County, Maryland.

The Fannie L. Daugherty is a Chesapeake Bay skipjack, built in 1904 at Crisfield, Maryland. She is a 41.3-foot-long (12.6 m) two-sail bateau, or "V"-bottomed deadrise type of centerboard sloop. She is built by cross-planked construction methods and has a beam of 8 feet (2.4 m) and a depth of 3.6 feet (1.1 m). She one of the 35 surviving traditional Chesapeake Bay skipjacks and a member of the last commercial sailing fleet in the United States. She is located at Wenona, Somerset County, Maryland.

Crisfield Historic District is a national historic district at Crisfield, Somerset County, Maryland, United States. It consists of a cohesive collection of houses, churches, and commercial buildings dating primarily from about 1870 to 1930. They reflect the rapid growth of the town as the center of the booming Chesapeake Bay oyster industry during that period. The district encompasses much of Crisfield's main residential and commercial areas, locally known as "uptown." The Crisfield Armory is located within the district boundaries.

Upper Fairmount Historic District is a national historic district at Upper Fairmount, Somerset County, Maryland, United States. The district encompasses this quiet rural village situated along Fairmount Road. The village is landlocked, rural in character, and surrounded by farms, fields, wooded land and a few modern houses. Perhaps the most significant structure still standing is the Upper Fairmount Methodist Episcopal Church built in 1870.















