
Yale is a city in Payne County, Oklahoma, United States. The population was 1,059 at the 2020 census, a decline of 13.6 percent from the figure of 1,227 in 2010.

The Hunter's Home, formerly known as the George M. Murrell Home, is a historic house museum at 19479 E Murrel Rd in Park Hill, near Tahlequah, Oklahoma in the Cherokee Nation. Built in 1845, it is one of the few buildings to survive in Cherokee lands from the antebellum period between the Trail of Tears relocation of the Cherokee people and the American Civil War. It was a major social center of the elite among the Cherokee in the mid-nineteenth century. It has been owned by the state since 1948, and was designated a National Historic Landmark in 1974.

Scotchtown is a plantation located in Hanover County, Virginia, that from 1771 to 1778 was owned and used as a residence by U.S. Founding Father Patrick Henry, his wife Sarah and their children. He was a revolutionary and elected in 1778 as the first Governor of Virginia. The house is located in Beaverdam, Virginia, 10 miles (16 km) northwest of Ashland, Virginia on VA 685. The house, at 93 feet (28 m) by 35 feet (11 m), is one of the largest 18th-century homes to survive in the Americas. In its present configuration, it has eight substantial rooms on the first floor surrounding a central passage, with a full attic above and English basement with windows below. It was designated a National Historic Landmark in 1965.

The Dyckman House, now the Dyckman Farmhouse Museum, is the oldest remaining farmhouse on Manhattan island, a vestige of New York City's rural past. The Dutch Colonial-style farmhouse was built by William Dyckman, c.1785, and was originally part of over 250 acres (100 ha) of farmland owned by the family. It is now located in a small park at the corner of Broadway and 204th Street in Inwood, Manhattan.

Grinter Place is a house on the National Register of Historic Places above the Kansas River in the Muncie neighborhood of Kansas City, Kansas.
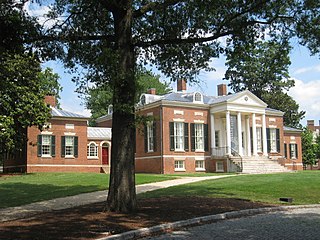
The Homewood Museum is a historical museum located on the Johns Hopkins University campus in Baltimore, Maryland. It was listed as a National Historic Landmark in 1971, noted as a family home of Maryland's Carroll family. It, along with Evergreen Museum & Library, make up the Johns Hopkins University Museums.
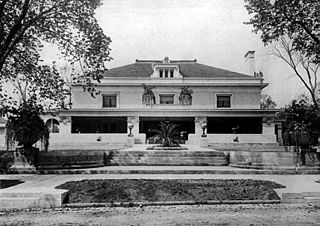
Pleasant Home, also known as the John Farson House, is a historic home located in the Chicago suburb of Oak Park, Illinois, United States. The large, Prairie style mansion was designed by architect George Washington Maher and completed in 1897. The house was added to the U.S. National Register of Historic Places on June 19, 1972. Exactly 24 years later, in 1996, it was declared a National Historic Landmark by the United States Department of the Interior.
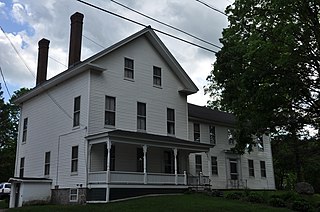
The Daniel Webster Family Home, also known as The Elms, is a historic house off South Main Street in West Franklin, New Hampshire. The house has been designated a National Historic Landmark for its importance as the summer home of Daniel Webster (1782–1852), who owned it from 1829 until his death.
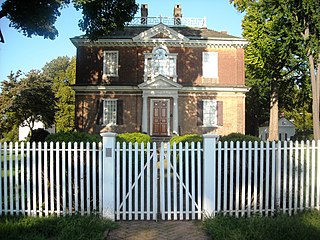
Woodford is a historic mansion at Ford Road and Greenland Drive in Fairmount Park, Philadelphia, Pennsylvania. Built c. 1756, it is the first of Philadelphia's great colonial Georgian mansion houses to be built, and exemplifies the opulence of such houses. A National Historic Landmark, it now a historic house museum open to the public.

Sequoyah's Cabin is a log cabin and historic site off Oklahoma State Highway 101 near Akins, Oklahoma. It was the home between 1829 and 1844 of the Cherokee Indian Sequoyah, who in 1821 created a written language for the Cherokee Nation. The cabin and surrounding park was declared a National Historic Landmark in 1965 and is now owned by the Cherokee Nation.

The Asa Packer Mansion is a historic house museum on Packer Road in Jim Thorpe, Pennsylvania, United States. Completed in 1861, it was the home of Asa Packer (1805–1879), a coal and railroad magnate, philanthropist, and founder of Lehigh University. Asa Packer was also a major contributor in the Lehigh Valley Railroad system. The mansion is one of the best preserved Italianate Villa homes in the United States, with original Victorian furnishings and finishes. It was designated a National Historic Landmark in 1985.

The Thomas-Foreman Historic Home, also known as the Grant Foreman House, is a house in Muskogee, Oklahoma, United States, built by Judge John R. Thomas on a tract of prairie land. It was later named after Thomas' son-in-law, Grant Foreman, by the Muskogee Historical Society and the National Register of Historic Places.
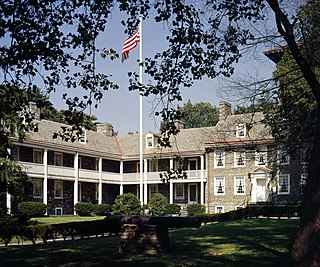
The Old Barracks Museum, also known just as the Old Barracks, is a historic building located at 101 Barracks Street in Trenton, Mercer County, New Jersey. Built in 1758 to house soldiers of the British Army, it is the only remaining colonial barracks in the state and is one of the few tangible surviving elements of the 1776 Battle of Trenton. The building was added to the National Register of Historic Places on January 25, 1971 and listed as a National Historic Landmark on November 28, 1972, for its significance in military history. It is now a state-run historic site and museum.

This is a list of the National Register of Historic Places listings in Goodhue County, Minnesota. It is intended to be a complete list of the properties and districts on the National Register of Historic Places in Goodhue County, Minnesota, United States. The locations of National Register properties and districts for which the latitude and longitude coordinates are included below, may be seen in an online map.

This is a list of the National Register of Historic Places listings in Gage County, Nebraska.

This is a list of the National Register of Historic Places listings in Payne County, Oklahoma.

The J. C. Penney House in Kemmerer, Wyoming, was the home of James Cash Penney, the founder of the J. C. Penney department stores, during the 1904-1909 period that he developed his formula for a successful dry goods store. Penney and wife moved to Kemmerer in 1902 and lived in the garret of a small house. With a child, it was too small, and Penney bought this two-storey house in 1904. It was small, too: about 25 feet (7.6 m) wide and sloping down to the back, going about 30 feet (9.1 m) deep.

The Littell–Lord Farmstead, located at 23 and 31 Horseshoe Road in the township of Berkeley Heights in Union County, New Jersey, United States, is a pastoral site reminiscent of the county's agricultural past. It was built around 1760 and added to the National Register of Historic Places on March 7, 1979, for its significance in agriculture, architecture, commerce, exploration/settlement, and the performing arts. It currently serves as the home and public museum of the Berkeley Heights Historical Society.
The St. Joseph Convent and Academy was a historic Roman Catholic church convent and school located off of State Highway 33 in Guthrie, Oklahoma, United States. It was added to the National Register in 1979.

The Fred and Adeline Drummond House is a home built in Hominy, Oklahoma in 1905 for Frederick Drummond and his wife Adeline Gentner. The home was given to the Oklahoma Historical Society in 1980 and added to the National Register of Historic Places in 1981. The listing included three contributing buildings, including the main house and a tiny home termed the "Moses House". The property is operated as a historic house museum by the Oklahoma Historical Society.





















