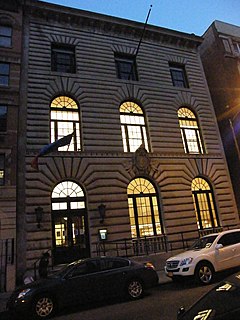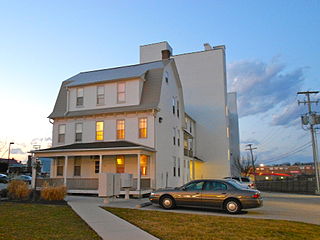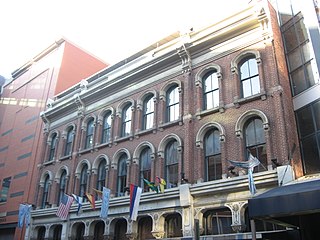
The McKinley School, also known as North Side School, is a historic school building located at Seventeenth St. and Home Ave., in Columbus, Indiana. It was designed by architect Charles Franklin Sparrell and built in 1892. It is a 2 1/2-story, five bay, Richardsonian Romanesque style red brick building with a limestone base and hipped roof. It measures 73 feet wide and 38 feet deep. An addition was erected in 1942, and measures approximately 127 feet wide and 38 feet deep.

The Detroit–Columbia Central Office Building is a building located at 52 Selden Street in Midtown Detroit, Michigan. It is also known as the Michigan Bell Telephone Exchange. The building was listed on the National Register of Historic Places in 1997.

Garden Court Condominiums is a condominium building located at 2900 East Jefferson Avenue in Detroit, Michigan. It was listed on the National Register of Historic Places in 1985.

The Palmer Park Boulevard Apartments District is a collection of three apartment buildings located in Highland Park, Michigan. The district was listed on the National Register of Historic Places in 1992.

The Plunkett–Meeks Store is a structure within the Appomattox Court House National Historical Park. It was registered in the National Park Service's database of Official Structures on June 26, 1989.

The Gates–Daves House, also known as The Daves Place, is a historic residence in Mobile, Alabama. The one-story structure was built in 1841 with a Creole architectural influence, the best remaining example of its type in Mobile. It was placed on the National Register of Historic Places on June 20, 1974, due to its architectural significance.

Rock Valley School is a historic one-room school building located at Rock Valley in Delaware County, New York, United States. It was built in 1885 and is a one-story wood-frame building on a cut-stone foundation and gable roof. The main section of the building is rectangular and approximately 24 feet by 36 feet, two bays wide and three bays deep. It was used as a school into the early 1940s and used as a polling place and community meeting house since the 1950s.

St. John the Evangelist Roman Catholic Church and School Building is a historic former Roman Catholic church and school building at 419 N. Main Street in Wilkes-Barre, Luzerne County, Pennsylvania within the Diocese of Scranton.

The Walker Tavern is a historic structure located at 11710 U.S. Route 12 in Cambridge Township in northwesternmost Lenawee County, Michigan. It was designated as a Michigan Historic Site on February 19, 1958 and was later the county's first property added to the National Register of Historic Places on January 25, 1971. The structure was incorporated into the Cambridge Junction Historic State Park and continues to serve as a museum and venue for various events.

Paul Smith's Electric Light and Power and Railroad Company Complex is a national historic district located at Saranac Lake in Franklin County, New York. It contains two contributing buildings and two contributing structures. The powerhouse was built in 1908-1909 and is a one-story, single room brick building on a stone foundation measuring 40 feet by 55 feet. The office building was built in 1927 and is a three-story steel and masonry building with a terra cotta exterior. It is three bays wide by four bays deep. The Main Street Bridge is a concrete slab bridge built between 1924 and 1931. The Lake Flower Dam and Power Flume was built between 1936 and 1938 with Works Progress Administration assistance.

The U.S. Post Office and Courthouse in Bismarck, North Dakota, United States, was built during 1912–13 and expanded in 1937. It was designed by James Knox Taylor and includes Late 19th and 20th Century Revivals architecture and Second Renaissance Revival architecture. Also known as Federal Building, it served historically as a courthouse and as a post office. The building was listed on the National Register of Historic Places in 1976.

The Harry Belafonte 115th Street Branch of the New York Public Library is a historic library building located in Harlem, New York City. It was designed by McKim, Mead & White and built in 1907–1908 and opened on November 6, 1908. It is a three-story-high, three-bay-wide building faced in deeply rusticated gray limestone in a Neo Italian Renaissance style. The branch was one of 65 built by the New York Public Library with funds provided by the philanthropist Andrew Carnegie, 11 of them designed by McKim, Mead & White. The building is 50 feet wide and features three evenly spaced arched openings on the first floor.

The Ausadie Building, at 845 First Ave. SE, in Cedar Rapids, Iowa is a historic building that is listed on the National Register of Historic Places (NRHP). It is a three-story building on a footprint 44 feet (13 m) wide by 127 feet (39 m) deep and was built in 1923. It was designed by architect William J. Brown of Cedar Rapids. The design shows some Colonial Revival influence and interior features reflect some Bungalow/Craftsman styling.

West Side Sanitarium, also known as West Side Osteopathic Hospital, is a historic sanitarium complex located at West York, York County, Pennsylvania. The complex consists of four buildings: two large medical buildings and two residences. The Sanitarium was originally built as a hotel in 1905, and doubled in size in 1924, with an addition and rear ell. It is a 3 1⁄2-story, Dutch Colonial Revival-style brick-and-frame building with a gambrel roof. It measures approximately 110 feet wide and 31 feet deep. The Nurses' Home and Sanitarium Annex was built in 1924, also in the Dutch Colonial Revival-style. It is a 3 1⁄2-story, 28-foot-wide by 30-foot-deep, frame building, expanded in 1931, with a 4-story rear addition measuring 25 feet wide by 34 feet deep. It features a one-story full-width porch with Tuscan order columns. The Doctors' Home and Dr. Meisenhelder's Home and Office were built in 1905, and are in a vernacular Queen Anne style. They are 2 1⁄2 stories tall with cross-gabled, slate-covered roofs and each measure about 20 feet wide by 40 feet deep. Three of the four buildings are connected via tunnels. The hospital remained in operation until 1962, after which the buildings housed a business college then home to the Aquarian Church of Universal Service.

Slater Cigar Company is two historic cigar factory and tobacco warehouse buildings located at Lancaster, Lancaster County, Pennsylvania. The building at 625 Columbia Avenue was built about 1895, and is a three-story, rectangular brick building with a high basement. It is 90 feet wide by 30 feet deep and has a flat roof. The building at 626–628 Columbia Avenue was built in 1905–1906, and is a four-story, rectangular brick building with a high basement. It is 45 feet wide by 140 feet deep. A one-story brick addition was built about 1923.

The Hoke Building is one of the original commercial buildings in the downtown area of Stillwater. It provided easy access to the Courthouse, and has housed attorneys, judges, dentists, insurance companies, and an abstract company. Space was provided to students at Oklahoma State University for dances and other activities.

Andrew Thomas House, also known as Camden-Jackson Township Public Library, is a historic home located at Camden, Carroll County, Indiana. It was built in 1869, and is a 2 1/2-story, transitional Greek Revival / Italianate style brick dwelling. It measures approximately 27 feet, 6 inches, wide and 65 feet deep. It features a full width, one-story front porch. In 1969, the building was acquired for use as a community library.

L.S. Ayres Annex Warehouse, also known as Elliott's Block Nos. 14-22, is a historic warehouse building located at Indianapolis, Indiana. It was built in 1875 by the L.S. Ayres department store, and is a three-story, rectangular Italianate style brick building with an elaborate cast iron first story storefront. Other decorative elements are in stone, brick, and sheet metal. It measures 72 feet, 6 inches, wide and 49 feet, 6 inches, deep. It features Corinthian order columns as part of the cast iron facade.

Fidelity Trust Building is a historic bank building located in Indianapolis, Indiana. It was built in 1914–1915, and is an eight-story rectangular Classical Revival style building faced in white glazed brick and terra cotta. It measures 39 feet (12 m) wide by 110 feet (34 m) deep. At the time of its listing, the building housed J. Pierpont's Restaurant and Bar.

The Delfelder Schoolhouse, also known as Delfelder Hall, was built in 1920–21 on property formerly owned by Jacob Delfelder in Fremont County, Wyoming. The school was the third school building on the site, intended to serve the children of residents in the remote region of the county. The school operated until 1929, when transportation became available to allow students to attend school in Riverton. After its use as a school the building became a community center. In 1940 the Delfelder Hall Association was formed to purchase and operate the building, buying it for $575 and retiring the debt in 1943.




















