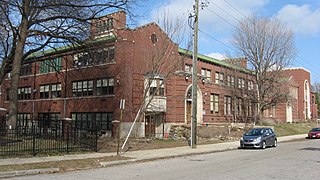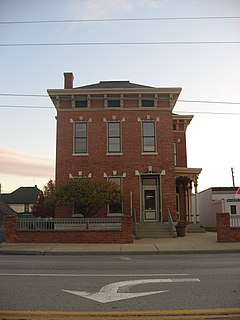
The Buckingham is a historic apartment building located at Indianapolis, Indiana. It was built in 1909–1910, and is a three-story, "U"-shaped, Tudor Revival style brown-red brick building with limestone trim. It features four-sided turrets framing the three-bay entrance facade with loggia and oriel windows.

John Greenleaf Whittier School is a historic school building located in the Allegheny West neighborhood of Philadelphia, Pennsylvania. It was designed by architect Henry deCourcy Richards and built in 1913. It is a three-story, brick-faced reinforced concrete building, five bays wide with terra cotta trim. It has a Classical Revival-style entrance surround with entablature. It is named for John Greenleaf Whittier (1807-1892).

Old Southport High School, also known as the Old Southport Middle School, is a historic high school building located at Indianapolis, Marion County, Indiana. It was built in 1930, and is a two-story, "U"-shaped, Colonial Revival style steel frame and concrete building sheathed in red brick with limestone detailing. It has a side gabled roof topped by an octagonal cupola. The front facade features a grand portico supported by six Corinthian order columns.

Joseph J. Bingham Indianapolis Public School No. 84 is a historic elementary school building located at Indianapolis, Marion County, Indiana. It was built in 1927–1928, and is a two-story, Mission Revival style building on a raised basement. It is of reinforced concrete construction sheathed in red brick with limestone detailing. It has a green clay barrel tile, side gabled roof. A wing was added in 1955.

Henry P. Coburn Public School No. 66 is a historic elementary school building located at Indianapolis, Marion County, Indiana. It was built in 1915, and is a two-story, rectangular, Mediterranean Revival style brown brick building on a raised basement. It has limestone coping and buff terra cotta trim. An addition was constructed in 1929.

Delaware Court is a historic apartment building located at Indianapolis, Indiana. It was built in 1917, and is a two-story, "E"-shaped, Tudor Revival style red brick and grey limestone building on a raised basement. It features a flattened Tudor arched entrance, stepped gables and limestone plaques with heraldic escutcheons.

Delaware Flats is a historic apartment building located at Indianapolis, Indiana. It was built in 1887, and is a three-story, ten bay wide, Classical Revival style painted brick and limestone building. The first floor has commercial storefronts with cast iron framing. The upper stories feature two-story blank arches with Corinthian order pilasters.

The Blacherne is a historic apartment building located at Indianapolis, Indiana. It was built in 1895, and is a large seven-story, 6 bay by 15 bay, red pressed brick building on a limestone foundation. It features two circular projecting bays at the corners and a semicircular limestone Romanesque Revival style entry portal.

August Sommer House is a historic home located at Indianapolis, Indiana. It was built in 1880, and is a two-story, three bay, Italianate style brick dwelling with rear addition. It sits on an ashlar limestone foundation and has segmental arched windows and a low hipped roof. It features a full-with front porch with cut-work detail. It has been converted to commercial uses.

Hammond Block is a historic commercial building located at Indianapolis, Indiana. It was built in 1874, and is a three-story, trapezoidal Italianate style red brick building on a limestone faced raised basement. It has a low hipped roof with a broad eave with a panelled frieze and bracketed cornice. It features cast iron decorative elements.

Hotel Washington, also known as the Washington Tower, is a historic hotel building located at Indianapolis, Indiana. It was built in 1912, and is a 17-story, rectangular, Beaux-Arts style steel frame and masonry building. It is three bays wide and consists of a three-story, limestone clad base, large Chicago style window openings on the fifth to 13th floors, and arched window openings on the 17th floor. It is located next to the Lombard Building. The building has housed a hotel, apartments, and offices.

Horace Mann Public School No. 13 is a historic school building located at Indianapolis, Indiana. It was designed by architect Edwin May (1823–1880) and built in 1873. It is a two-story, square plan, Italianate style red brick building. It has an ashlar limestone foundation and a low hipped roof with a central gabled dormer. A boiler house was added to the property in 1918.

Christian Park School No. 82 is a historic school building located at Indianapolis, Indiana. It was built in 1931, and is a two-story, rectangular, Colonial Revival style brick building with a two-story addition built in 1955. It has a gable roof with paired end chimneys, balustrade, and an octagonal cupola.

Benjamin Franklin Public School Number 36 is a historic school building located at Indianapolis, Indiana. It was built in 1896, and is a two-story, cubical, Romanesque Revival style brick building with a two-story addition built in 1959. It sits on a raised basement and has a hipped roof with extended eaves. The front facade features a central tower and large, fully arched, triple window. The building has been converted to apartments.

William Buschmann Block, also known as the Buschmann Block, is a historic commercial building located at Indianapolis, Indiana. It was built in 1870–1871, and is a three-story, "L"-shaped, Italianate style brick building. It was enlarged with a four-story wing about 1879. It sits on a rubble foundation and has round arched openings with limestone lintels. The building originally housed a retail and wholesale grocery business.

The Indiana Oxygen Company Building is a historic industrial building located at Indianapolis, Indiana. It was built in 1930, and consists of a two-story, rectangular main building on a raised basement, with an attached one-story, "U"-shaped warehouse. Both building are constructed of brick. The main building features applied Art Deco style limestone and metal decoration.

YWCA Blue Triangle Residence Hall is a historic YWCA residence hall located at Indianapolis, Indiana. It was designed by the architecture firm Rubush & Hunter and built in 1924. It is a five-story, "L"-plan, Classical Revival style steel frame building clad in red brick. It has a raised brick faced foundation and central entrance with a carved limestone surround.

Indianapolis Fire Headquarters and Municipal Garage is a historic fire station and garage located at Indianapolis, Indiana. The Fire Headquarters was built in 1913 for the Indianapolis Fire Department, and is a three-story, Classical Revival style orange-brown glazed brick building with limestone detailing. It sits on a concrete foundation and has a square brick parapet. The Classical Revival style Municipal Garage was built in 1913, and expanded in 1925 with two Tudor Revival style additions.

The Gramse, also known as The Nicholson, historic apartment building located at Indianapolis, Indiana. It was built in 1915, and is a two-story, Bungalow / American Craftsman style, yellow brick and limestone building on a raised brick basement. It has a cross-hipped roof with dormers. It features stuccoed section and decorative half-timbering, three-sided bay windows, and corner porches. The building has been converted to condominiums.

Gaseteria, Inc., also known as ACLU, Indiana, historic apartment building located at Indianapolis, Indiana. It was built in 1941, and is a one-story, Art Moderne style, buff-color and red brick building with limestone detailing and a flat roof. It features curved walls and glass-block windows. It was built to house the offices of the Gaseteria filling station company.























