
Marycrest College Historic District is located on a bluff overlooking the West End of Davenport, Iowa, United States. The district encompasses the campus of Marycrest College, which was a small, private collegiate institution. The school became Teikyo Marycrest University and finally Marycrest International University after affiliating with a private educational consortium during the 1990s. The school closed in 2002 because of financial shortcomings. The campus has been listed on the Davenport Register of Historic Properties and on the National Register of Historic Places since 2004. At the time of its nomination, the historic district consisted of 13 resources, including six contributing buildings and five non-contributing buildings. Two of the buildings were already individually listed on the National Register.
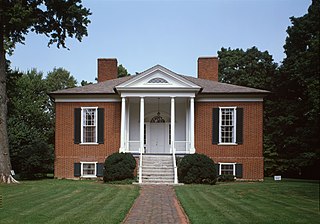
Farmington, an 18-acre (7.3 ha) historic site in Louisville, Kentucky, was once the center of a hemp plantation owned by John and Lucy Speed. The 14-room, Federal-style brick plantation house was possibly based on a design by Thomas Jefferson and has several Jeffersonian architectural features. As many as 64 African Americans were enslaved by the Speed family at Farmington.

Amos Jerome Snell Hall and Charles Hitchcock Hall, more commonly known as Snell–Hitchcock, make up a residence hall at the University of Chicago. The dorm is on the northwest corner of the University's main quadrangles at the corner of 57th St. and Ellis Avenue. It is connected via emergency exits to Searle Chemistry Laboratory. Built in 1892 (Snell) and 1901 (Hitchcock), they are the oldest residence halls still in use as such on the university's campus. Snell is built in a Collegiate Gothic style, while Hitchcock is Prairie Style-inspired Gothic. The buildings feature fireplaces and exteriors of limestone, as well as hardwood molding and trim.

The Vachel Lindsay House is a historic house museum at 603 South 5th Street in Springfield, Illinois. Built in 1848, it was the birthplace and lifelong home of poet Vachel Lindsay (1879–1931). It was declared a National Historic Landmark in 1971. The Illinois Historic Preservation Agency operates the house as a historic house museum and offers tours of the home that emphasize Vachel Lindsay's poetry and art. It is open seasonally.

The John Paul Jones House is a historic house at 43 Middle Street in Portsmouth, New Hampshire. Now a historic house museum and a National Historic Landmark, it is where American Revolutionary War naval hero John Paul Jones, resided from 1781-82 when it was operated as a boarding house. He also lived in a home in Fredericksburg, Virginia, on Caroline Street, owned by his brother.

Benjamin Church House is a Colonial Revival house at 1014 Hope Street in Bristol, Rhode Island, U.S.A. It opened in 1909 as the "Benjamin Church Home for Aged Men" as stipulated by Benjamin Church's will. Beginning in 1934, during the Great Depression, it admitted women. The house was closed in 1968 and became a National Register of Historic Places listing in 1971. The non-profit Benjamin Church Senior Center was incorporated in June 1972 and opened on September 1, 1972. It continues to operate as a senior center.

The Wayne State University historic district consists of three buildings on 4735-4841 Cass Avenue in Midtown Detroit, Michigan: the Mackenzie House, Hilberry Theatre, and Old Main, all on the campus of Wayne State University. The buildings were designated a Michigan State Historic Site in 1957 and listed on the National Register of Historic Places in 1978.

The Allstadt House and Ordinary was built about 1790 on land owned by the Lee family near Harpers Ferry, West Virginia, including Phillip Ludwell Lee, Richard Bland Lee and Henry Lee III. The house at the crossroads was sold to the Jacob Allstadt family of Berks County, Pennsylvania in 1811. Allstadt operated an ordinary in the house, and a tollgate on the Harpers Ferry-Charles Town Turnpike, while he resided farther down the road in a stone house. The house was enlarged by the Allstadts c. 1830. The house remained in the family until the death of John Thomas Allstadt in 1923, the last survivor of John Brown's Raid.

Liberty Hall, also known as John Robert McDowell Place, is a historic plantation house near Camden, Alabama. The two-story Greek Revival style main house was built in 1855 for John Robert McDowell by W.W. Robinson. The two-story front portico features two central Ionic columns flanked by a square column to each side, reminiscent of a distyle-in-antis arrangement. The floor plan is centered on a broad hall that separates four large, equally proportioned rooms on both levels. The formal rooms and hall on the lower level have elaborate plasterwork that was designed, in part, by Harriet McDowell, wife of John Robert McDowell. The house is currently owned by the great-granddaughter of the original owner. It was added to the National Register of Historic Places on January 5, 1984.
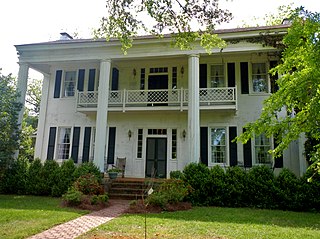
Liberty Hill in La Grange, Georgia, about 0.75 miles (1.21 km) west of the Chattahoochee River in Troup County, is a Greek Revival style plantation house built in the 1830s or 1840s. The original cotton plantation owner, John T. Boykin, bought the piece of land the house is on in 1836. The house with its current 150 acres (61 ha) property, was listed on the National Register of Historic Places in 1975.
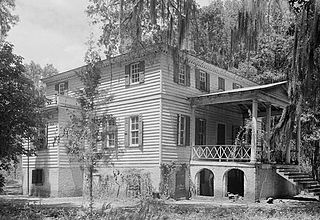
Fairfield Plantation, also known as the Lynch House is a plantation about 5 mi (8 km) east of McClellanville in Charleston County, South Carolina. It is adjacent to the Wedge Plantation and just north of Harrietta Plantation. The plantation house was built around 1730. It is located just off US Highway 17 near the Santee River. It was named to the National Register of Historic Places on September 18, 1975.

Haigh Hall is a historic country house in Haigh, Wigan, Greater Manchester, England. Built between 1827 and 1840 for James Lindsay, 7th Earl of Balcarres, it replaced an ancient manor house and was a Lindsay family home until 1947, when it was sold to Wigan Corporation. The hall is recorded in the National Heritage List for England as a designated Grade II* listed building and is owned by Wigan Leisure and Culture Trust.
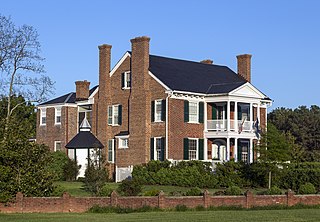
Cuckoo is a Federal style house in the small community of Cuckoo, Virginia near Mineral, Virginia, built in 1819 for Henry Pendleton. Cuckoo was listed on the National Register of Historic Places on August 19, 1994. The house is prominently sited on U.S. Route 33, which curves around the house. Cuckoo's interior retains Federal detailing alongside Colonial Revival elements from the early 20th century. The house is notable for its design, prominence and its association with the Pendleton family of doctors. The house was named for the Cuckoo Tavern, which stood nearby from 1788. It has been in the Pendleton family since its construction.
The Larimore House was a historic residence and school in Florence, Alabama that was home to Theophilus Brown Larimore, an influential Christian evangelist in the United States. The house was listed on the National Register of Historic Places in 1974.
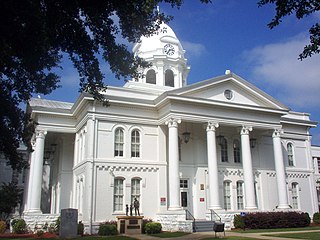
The Colbert County Courthouse Square Historic District is a historic district in Tuscumbia, Alabama. It contains 22 buildings and residences centered on the Colbert County Courthouse.

Johnson's Woods is a historic plantation house in Tuscumbia, Alabama. The house was built in 1837 on land purchased by George W. Carroll in 1828. A settler from Maryland, Carroll became the county's wealthiest planter by 1850. Between 1855 and 1860, he moved to Arkansas, selling his plantation to William Mhoon. Upon Mhoon's death in 1869, the plantation passed to William A. Johnson, a former Tennessee River steamboat operator and Confederate Army soldier. In addition to farming, Johnson also revived his steamboat business, traded cotton in Memphis, and opened a mercantile business in Tuscumbia. After his death in 1891 and his wife's in 1905, the land passed to his son, John W. Johnson.
The John Johnson House also known as The Green Onion is a historic residence near Leighton, Alabama, USA. The house was built in the late 1820s by John Johnson, a settler from Mecklenburg County, Virginia, who lived in Middle Tennessee before coming to North Alabama. His son-in-law, Lewis Dillahunty, was one of the earliest settlers in the western Tennessee Valley, and convinced Johnson to move to the area. Johnson died in the early 1840s, and his son sold the house and 80 acres out of the family. The house has been long occupied by tenant farmers, and is now part of the Leonard Preuitt estate.

The Oaks is a historic residence near Tuscumbia in Colbert County, Alabama. Ricks came to North Alabama from Halifax, North Carolina in the early 1820s. He acquired a large plantation which he sold in 1826 and purchased nearby land, which was worked by the forced labour of enslaved people who he had brought with him. A log house had been built on the new property circa 1818, and Ricks built a new, larger house connected to it which was completed in 1832. The house remained in the family until 1966, and is still in use as a private residence.
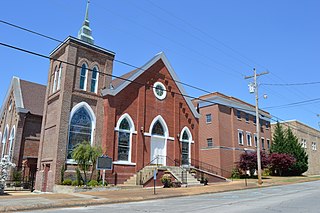
The Tuscumbia Historic District is a historic district in Tuscumbia, Alabama. The district contains 461 contributing properties and covers about 232 acres of the town's original area. The first white settlers in Tuscumbia built a village next to Big Spring, at the site of what is today Spring Park. Many settlers, many from Virginia and Maryland, began to emigrate to The Shoals in the 1820s and 1830s. The oldest houses in the district are Tidewater-type cottages, a style native to the Middle Atlantic. Also built during the town's early period are some of the oldest commercial buildings in Alabama, including the Morgan-Donilan Building and a seven-building block known as Commercial Row. The town's economy declined in the 1840s, when many farmers left seeking more fertile soil, through the Civil War and Reconstruction.

The William Winston House is a historic residence in Tuscumbia, Alabama. Construction was begun in the early 1800s by merchant Clark T. Barton and finished in 1824 by planter William Winston. Winston's son, John A. Winston, was Governor of Alabama from 1854 until 1857; Winston's daughter married another Governor, Robert B. Lindsay. The house remained in the family until 1948, when it was sold to the city, which constructed a new campus for Deshler High School around the house.






















