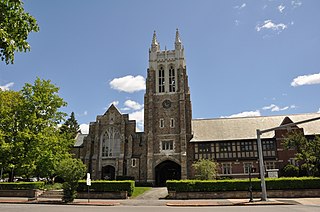
The First Unitarian Universalist Society in Newton occupies a prominent location at 1326 Washington Street in the heart of the village of West Newton in Newton, Massachusetts. Architect Ralph Adams Cram designed the church, Frederick Law Olmsted Jr. designed the grounds, the cornerstone was laid in 1905, and it was dedicated in 1906; it is one of the village's oldest buildings. The church is in Cram's signature Gothic Revival style, with buttressed walls and a blocky square tower with crenellations and spires. An enclosed courtyard is formed by an office wing, banquet hall, and parish house, which are built to resemble Elizabethan architecture with brick first floor and half-timbered upper level.

The Amos Adams House is a historic house in the Newton Corner village of Newton, Massachusetts. Built in 1888, it is a prominent local example of Queen Anne architecture. It was listed on the National Register of Historic Places on September 4, 1986.

Our Lady Help of Christians Historic District encompasses a complex of Roman Catholic religious buildings in the Nonantum village of Newton, Massachusetts. It includes four fine examples of brick Gothic Revival architecture: the church, convent, and rectory, as well as Trinity Catholic High School. The first three buildings were designed by noted ecclesiastical architect James Murphy, and were built between 1873 and 1890. The high school building was built in 1924, also in the Gothic Revival style. The district was added to the National Register of Historic Places in 1986.

The Fuller–Bemis House is a historic house at 41–43 Cherry Street in Waltham, Massachusetts. The 2+1⁄2-story wood-frame house was built c. 1776, and is one of Waltham's few 18th century houses. It was built when the south side, where it is located, was still part of Newton. It was converted into a two-family structure in the 19th century. Its relatively plain Georgian styling sets it apart from the later 19th century housing that surrounds it.

The William Blodgett House is a historic house at 11 Fairmont Avenue in the Newton Corner neighborhood of Newton, Massachusetts. Built about 1875, it is a prominent local example of Stick style architecture. It was listed on the National Register of Historic Places in 1986, where it is listed at 645 Centre Street.

The Mayor Edwin O. Childs House is a historic house at 340 California Street in Newton, Massachusetts. It is a stucco-clad two story wood-frame structure with a side gable roof and a three-bay shed-roof dormer. The centered entrance is sheltered by a square portico supported by paired square columns and topped by a balustrade. The house was built in 1915 to a design by Brainerd and Leeds for Edwin O. Childs, who was then serving as Newton's mayor. The house is a well-preserved example of the Craftsman style.
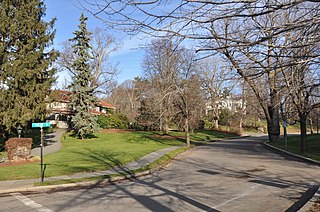
The Farlow Hill Historic District is a residential historic district in the Newton Corner area of Newton, Massachusetts. It includes houses on Shornecliffe Road, Beechcroft Road, Farlow Road, Huntington Road, and a few properties on immediately adjacent streets. Most of the houses in the district were built between 1899 and the late 1920s and are either Craftsman or Colonial Revival in their style. The area was created by the subdivision of the estate of John Farlow, and includes 37 large and well-appointed houses, generally architect-designed, on ample lots. The district was listed on the National Register of Historic Places in 1990.

The Henry I. Harriman House is a historic French château style house at 825 Centre Street in Newton, Massachusetts. Built in 1916 for Henry I. Harriman, it is one of Newton's most elegant 20th-century suburban estate houses. It is now part of the campus of the Boston College Law School. It was known as Putnam House, in honor of benefactor Roger Lowell Putnam, when the campus was that of Newton College of the Sacred Heart. It was listed on the National Register of Historic Places in 1990.
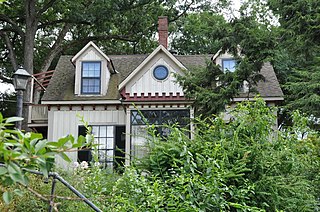
The House at 2212 Commonwealth Avenue, in the Auburndale section of Newton, Massachusetts, is a rare local example of domestic Gothic Revival architecture. The two story wood-frame house was built c. 1845, and is distinguished by its board-and-batten siding, oriel window, crenellated porch decoration, and bracketing in the eaves. It appears to be based on one of the panel's in Andrew Jackson Downing's The Architecture of Country Houses, which espoused the style.

The House at 230 Melrose Street in the Auburndale section of Newton, Massachusetts, is one of the village's most elaborately decorated houses. The two story wood-frame house was built c. 1858, and features predominantly Second Empire styling, including a distinctive tower above the entry that is capped by an extended bracketed cornice. The porch features Stick style valance decoration, a feature not usually seen until later in the 19th century.

The House at 309 Waltham Street in Newton, Massachusetts, is a well-preserved high style Greek Revival house. The 2+1⁄2-story house was built c. 1835; it has a classic Greek temple front, with two-story Ionic columns supporting an entablature and pedimented gable, with a balcony at the second level. Single-story Ionic columns support a porch running along the left side of the house. It is one six documented temple-front houses in the city.

House at 60 William Street is a historic house at 19 Jefferson Street in the Newton Corner village of Newton, Massachusetts. It is listed at 60 William Street in Massachusetts cultural inventory and National Register listings. Built in 1850, it is a well-preserved example of a modest Italianate wood-frame house. It is a 2+1⁄2-story wood-frame building, with an L-shaped layout that has a three-story tower at the crook of the L. Italianate styling includes the tower's shallow-pitch hip roof, and paired round-arch windows on its top level.

The Eleazer Hyde House is a historic house located at 401 Woodward Street in Newton, Massachusetts.

The Samuel Jackson Jr. House is a historic house located at 137 Washington Street in Newton, Massachusetts.

The Peabody-Williams House is a historic house at 7 Norman Road in Newton, Massachusetts. The 2+1⁄2-story wood-frame house was built in 1891, and is one of the finest Shingle style houses in the Newton Highlands area, with the asymmetrical massing, gabled projections and dormers, and corner turret typical of the style. It was designed by J. Williams Beal, and features extensive interior carving work by a locally prominent woodcarver, Andrew Lees.
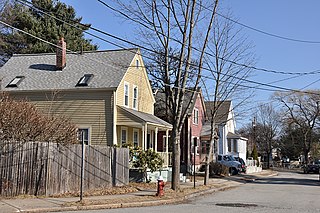
The Saco–Lowell Shops Housing Historic District encompasses the only 20th-century factory working housing enclave in the city of Newton, Massachusetts. It is located in Newton Upper Falls, near the Saco–Pettee Machine Shops, and was developed to provide housing for employees of the machinery manufacturers located there. It is roughly bounded by Oak, William, Butts, and Saco Streets, and includes eight small-scale brick houses with vernacular Colonial Revival styling. These houses were built in 1919 and 1920, adjoining a small number of worker houses built in the early 1890s. The district was listed on the National Register of Historic Places in 1990.

The Jonas Salisbury House is a historic house at 62 Walnut Park in Newton, Massachusetts. The 2+1⁄2-story wood-frame house was built about 1847, and was one of four temple-front mansions built in the Newton Corner area. Of these, it is the only one still standing. It has typical hallmarks of the Greek Revival style, with flushboarded facade, corner pilasters, and an entrance flanked by pilasters and set under a pediment. The property also includes a period carriage house. Jonas Salisbury was a significant property owner in Newton.

The Second C. A. Sawyer House is a historic house at 86 Waban Ave. in Newton, Massachusetts. The 2+1⁄2-story brick building was designed by Derby and Robinson and built in 1919. It is a well-executed example of Colonial Revival styling in brick, and demonstrates infill construction in established neighborhoods. It is the second of three houses designed by Derby and Robinson for Charles Adrian Sawyer, a builder, and built between 1910 and 1926.

The Ephraim Ward House is a historic house at 121 Ward Street in Newton, Massachusetts. The two-story wood-frame house was built in 1821, and is one of a few Federal style houses in eastern Newton. This house was built by Ephraim Ward to replace one built by his ancestor, John Ward, in 1661 on the same site. The Wards owned farmland in the area until the early 20th century. The house is five bays wide, with a hip roof and clapboard siding, and a central entrance flanked by pilasters and topped by a paneled entablature.
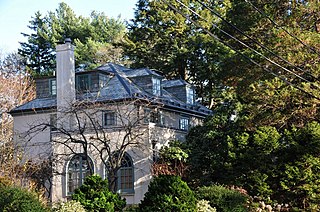
The Edward B. Stratton House is a historic house at 25 Kenmore Street in Newton, Massachusetts. It is a two-story stucco-clad structure, with a dormered hip roof. It has a Colonial Revival entrance with fluted pilasters supporting a decorated entablature and broken-gabled pediment. To either side of the entrance, single-story wings project forward, creating an entrance court; the windows of the wings have arched windows. The house was designed by noted regional architect Edward B. Stratton and built in 1912 as his family residence. The building features an eclectic mix of Colonial Revival and Craftsman styling.























