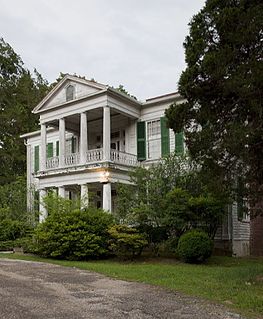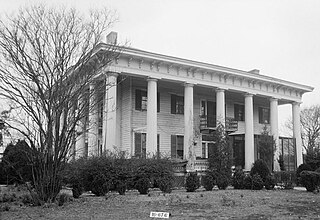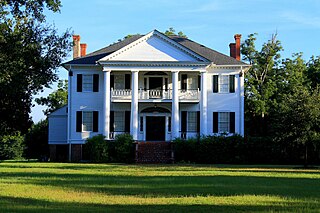
The Alabama State Capitol, listed on the National Register of Historic Places as the First Confederate Capitol, is the state capitol building for Alabama located on Capitol Hill, originally Goat Hill, in Montgomery that was declared a National Historic Landmark on December 19, 1960.

Bluff Hall is a historic residence in Demopolis, Alabama, United States. The original portion of the house is in the Federal style with later additions that altered it to the Greek Revival style. It was documented as part of the Historic American Buildings Survey in 1936, and added to the National Register of Historic Places in 1970. It serves as a historic house museum, with the interior restored to an 1850s appearance.

The Conde–Charlotte House, also known as the Kirkbride House, is a historic house museum in Mobile, Alabama. The earliest section of the building, the rear kitchen wing, was built in 1822. The main section of the house was added a few decades later and is two and a half floors. The entire structure is constructed of handmade brick with a smooth stucco plaster over the exterior.

Pitts' Folly is a historic antebellum Greek Revival residence located in Uniontown, Alabama. The house was built by Philip Henry Pitts as his main house. It was designed by architect B. F. Parsons, who also designed the nearby Perry County Courthouse in Marion. Many local legends detail how the house gained its name, but they all center on the people of Uniontown believing it to be folly, or foolishness, that Pitts was building such a large house.

Washington Firehouse No. 5, also known as Fire Station No. 5, is a historic fire station in Mobile, Alabama, United States. The two-story brick Greek Revival building was built in 1851 at a cost of $5,500. It was constructed to house the privately run Washington Fire Company. The building features a Doric distyle-in-antis arrangement at the street level supporting an upper story with jib windows opening onto a cantilevered iron balcony. The building was documented by the Historic American Buildings Survey in 1936 and was added to the National Register of Historic Places on December 22, 1983.

Rosemount is a historic plantation house near Forkland, Alabama. The Greek Revival style house was built in stages between 1832 and the 1850s by the Glover family. The house has been called the "Grand Mansion of Alabama." The property was added to the National Register of Historic Places on May 27, 1971. The Glover family enslaved over 300 people from 1830 until 1860.

Magnolia Grove is a historic Greek Revival mansion in Greensboro, Alabama. The house was named for the 15-acre (6.1 ha) grove of Southern magnolias in which it stands. It was added to the National Register of Historic Places on April 11, 1973, due to its architectural and historical significance. It now serves as a historic house museum and is operated by the Alabama Historical Commission.

The Catlin Wilson House, also known as the Murphy Dunlap House, is a historic Greek Revival style house in Eutaw, Alabama, United States. The one-story wood framed building was built in 1844. A pedimented front portico with four Doric columns covers the three central bays of the front facade. The house was recorded by the Historic American Buildings Survey in 1936. It was listed on the Alabama Register of Landmarks and Heritage on November 5, 1976. It was subsequently added to the National Register of Historic Places as a part of the Antebellum Homes in Eutaw Thematic Resource on April 2, 1982, due to its architectural significance.

Glencairn, also known as the John Erwin House, is a historic house in Greensboro, Alabama, United States. The house and grounds were recorded by the Historic American Buildings Survey in 1935. The house was added to the National Register of Historic Places on January 18, 1978, due to its architectural and historical significance.

The former U.S. Post Office in Canandaigua, New York, is located on North Main Street. It is a Classical Revival granite structure built in 1910 and expanded in 1938. It was listed on the National Register of Historic Places both as a contributing property to the Canandaigua Historic District in 1984 and individually in 1988, as part of a Multiple Property Submission of over 200 post offices all over the state.

The Protestant Children's Home, also known as the Protestant Orphans' Asylum, is a historic orphanage building in Mobile, Alabama, United States. It was placed on the National Register of Historic Places on June 18, 1973.
In 2015 the building was leased to the Infant Mystics society which began using it as a meeting lodge, renaming the place Cotton Hall.

The President's Mansion is a historic Greek Revival style mansion on the campus of the University of Alabama in Tuscaloosa, Alabama. It has served as the official residence of university presidents ever since its completion in 1841. The structure narrowly avoided destruction during the American Civil War, making it one of the oldest surviving buildings on campus today. The mansion was added to the National Register of Historic Places on January 14, 1972, due to its architectural and historical significance.

The Carlowville Historic District is a historic district in the community of Carlowville, Alabama. The historic district covers 780 acres (320 ha) and is centered on Alabama State Route 89 and Dallas County roads 4, 47 and 417. It was placed on the National Register of Historic Places on January 18, 1978.

Sturdivant Hall, also known as the Watts-Parkman-Gillman Home, is a historic Greek Revival mansion and house museum in Selma, Alabama, United States. Completed in 1856, it was designed by Thomas Helm Lee for Colonel Edward T. Watts. It was added to the National Register of Historic Places on January 18, 1973, due to its architectural significance. Edward Vason Jones, known for his architectural work on the interiors at the White House during the 1960s and 70s, called it one of the finest Greek Revival antebellum mansions in the Southeast.

Dicksonia, also known as the Turner-Dickson House, was a historic plantation house just south of Lowndesboro, Alabama, United States. Dating back to 1830, it was destroyed by fire twice. The house was recorded by the Historic American Buildings Survey in 1934 and the ruins were later featured in the 1993 book Silent in the Land. For the May 1999 issue of Vanity Fair magazine, Annie Leibovitz did a photo shoot of Natalie Portman at the ruins on February 7, 1999.

The Dr. John R. Drish House, also known simply as the Drish House, is a historic plantation house in Tuscaloosa, Alabama, United States. It is considered by state preservationists to be one of the most distinctive mixes of the Greek Revival and Italianate styles in Alabama. First recorded by the Historic American Buildings Survey in 1934, it was added to the Alabama Register of Landmarks and Heritage on July 31, 1975, and subsequently to the state's "Places in Peril" listing in 2006. It was listed as Jemison School-Drish House on the National Register of Historic Places in 2015.

Alpine is a historic plantation house in Alpine, Alabama, United States. Completed in 1858, the two-story Greek Revival-style house was built for Nathaniel Welch by a master builder, Almarion Devalco Bell. The wood-frame house has several unusual features that make it one of the more architecturally interesting antebellum houses in the state. These features include the foundation materials, interior floor-plan, and the window fenestration.

Belle Mina, known as Belmina during the 19th century, is a historic plantation and plantation house in Belle Mina, Alabama, United States. Completed in 1826, the Late Georgian-style house was built for Alabama's second governor, Thomas Bibb.

Youpon Plantation, originally known as Mimosa and also known as the Mathews-Tait-Rutherford House, is a historic antebellum plantation house and complex near Canton Bend, Alabama, United States. The three story Greek Revival-style plantation house was completed in 1848. It was extensively recorded by the Historic American Buildings Survey in 1936 and 1937. It was named for the Yaupon holly trees that were once a prominent feature of the front grounds. Architectural historians at the Alabama Historical Commission consider it to be among the most notable of the "stately pillared houses" in Alabama.

The University of Michigan Central Campus Historic District is a historic district consisting of a group of major buildings on the campus of the University of Michigan in Ann Arbor, Michigan. It was listed on the National Register of Historic Places in 1978.





















