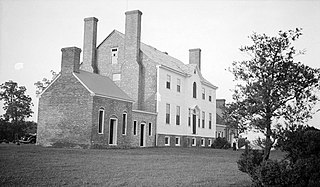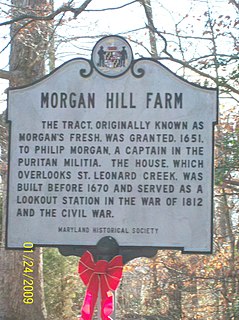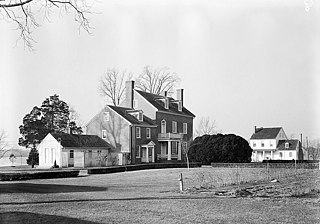
Rose Hill is a historic house built in the late 18th century near Port Tobacco in Charles County, Maryland, United States. It is a five-part, Georgian-style dwelling house. It has a two-story central block with gable ends. It was restored during the mid 20th century.

The Market Master's House is an 18th-century vernacular Colonial-era stone dwelling with 20th-century additions, set at the rear of a long, narrow lot in Bladensburg, Prince George's County, Maryland. It was constructed c. 1765, when Bladensburg was an active tobacco shipping port.

Linden is a historic home located at Prince Frederick, Calvert County, Maryland. It is a two-story frame house, conservatively Italianate in style built about 1868, with conservative Colonial Revival additions of about 1907. Behind the house are ten standing outbuildings, seven dating to the 19th century, three of which are of log construction. It is home to the Calvert County Historical Society.

Morgan Hill Farm, also known as Morgan's Fresh or Hill Farm, is a historic home located at Lusby, Calvert County, Maryland. It is a 1+1⁄2-story gable-roofed frame house of a T-shaped plan, with single exterior chimneys on each of the three exposed ends. The original building appears to have been built about 1700, with extensively remodeled in the early 19th century. In 1952 a large rear wing was added to the house. Outbuildings include a one-story log servants' quarter, a log smokehouse, and a large tobacco barn.

Parkhurst is a historic home at Harwood, Anne Arundel County, Maryland. It is a large two-story frame house with a complex floor plan, reflecting the evolution of the dwelling. The original Gothic Revival vernacular, center-passage, double-pile plan house was constructed about 1848-1850 by Richard S. Mercer. Alterations and additions were made in the early 20th century, giving the house a Neoclassical appearance. Also on the property are a timber framed mid-19th century smokehouse and an early-20th century frame tobacco barn.

Tracy's Landing Tobacco House No. 2 is a historic tobacco barn at Tracy's Landing, Anne Arundel County, Maryland. It is a 24’3" by 45’2" heavy timber framed tobacco barn with a construction date of 1805. It is the earliest identified tobacco house extant in Anne Arundel County, and is one of the earliest recorded examples of this type of agricultural building in Tidewater Maryland.

Ellerslie is a historic home located at Port Tobacco, Charles County, Maryland, United States. It is a two-story frame house of basic Georgian styling, with two exterior chimneys at each end. It was possibly built as early as the mid 18th century, and was extensively altered and enlarged about 1790–1820. A porch was added in 1965. It is the birthplace of Daniel of St. Thomas Jenifer.
The Exchange is a historic home located at La Plata, Charles County, Maryland, United States. It is a narrow, one-story, two-bay, gambrel-roofed frame house built about 1778, for a family of moderate economic means. Among its most notable features is its interior woodwork. Also on the property is a small, late-18th century frame tobacco house, a 20th-century frame garage, well house, and a swimming pool.
The Hermitage is a historic home located at La Plata, Charles County, Maryland, United States. It is a two-story, three bay frame dwelling with a dormered gable roof. The home was built about 1847 in the Federal style, and has a pair of brick, exterior chimneys at one end and a deep wraparound veranda on Tuscan columns. It was built by Major George W. Matthews, a farmer and attorney, whose descendants, beginning in 1870 and continuing through the 1940s, promoted the founding and development of La Plata and the relocation of the seat of Charles County government there from Port Tobacco.

Locust Grove, also known as Beech Neck, is a historic home located at La Plata, Charles County, Maryland, United States. It is a two-story, three bay Federal style frame house, with a fine view of the Port Tobacco Valley. The original section of the house was built prior to 1750, with a significant expansion occurring about 1825.

The Lindens is a historic home located near Bryantown, Charles County, Maryland. It is a two-story frame house built during the second quarter of the 19th century in the Federal style. It is in the double parlor plan with Greek Revival mantels and an exterior double chimney. It overlooks the lower fields of the farm and the Zekiah Swamp.

Retreat is a historic home located at Port Tobacco, Charles County, Maryland, United States. It is a one-story, clapboard-sheathed, frame house with a double chimney. The principal part of the house was built about 1770. Also located on the property is a frame, pyramid-roofed meathouse, dating from the early 19th century, and moved here from another historic property in the county known as "Brentland" in 1953. The home, approached by a private gravel road, is surrounded by cultivated fields, meadows, and woodland, preserving its original agricultural and rural setting. The house is one of the earliest known examples of the side-passage, two-room dwelling in Charles County. It is associated with Daniel of St. Thomas Jenifer and Daniel Jenifer.
Spye Park is a historic home located at White Plains, Charles County, Maryland, United States. It is a modestly scaled, 1+1⁄2-story, three-bay frame Colonial dwelling built about 1767. The house's present plan and appearance is the result of a series of 19th- and early-20th-century alterations to the original structure, which was a rectangular, one-room-deep building with end chimneys. Also on the property is a timber-framed tobacco barn, a former animal barn, a cornhouse, a poultry house/machine shed, and a wellhouse.
Truman's Place is a historic home located at Hughesville, Charles County, Maryland, United States. It is a 2+1⁄2-story brick structure with a smaller two-story brick wing built in the mid-19th century. The house incorporates the brick shell of a 1770, one-story, five-bay dwelling with a kitchen-service wing. Outbuildings include a tenant house with an attached stable, a tobacco barn, a garden shed, and a three-bay garage. The home takes its name from a 1,000-acre (4.0 km2) proprietary manor grant to Nathaniel Truman in 1666.

Stagg Hall, is a historic home located at Port Tobacco, Charles County, Maryland, United States. It is a two-story frame house built about 1766 adjacent to Port Tobacco's former town square. It was built by Thomas Howe Ridgate, a prosperous Port Tobacco merchant.

The Mt. Carmel Monastery is a historic monastery located at Port Tobacco, Charles County, Maryland, United States. It is a two-part frame house, the main block of which was built about 1790 and restored in 1936–37. It consists of a two-story structure with a moderately pitched gable roof. The entire house, devoid of any extraneous ornamentation, reflects the austere lives of the Carmelite nuns who are believed to have used this house as their residence.

Port Tobacco Historic District is a national historic district in Port Tobacco, Charles County, Maryland. It is located along both sides of Chapel Point Road immediately south of Maryland Route 6. It includes five surviving 18th- and 19th-century buildings; four have been privately restored as single-family residences. The fifth was renovated for use as a children's museum. Two of these buildings, Chimney House and Stagg Hall, are immediately adjacent to one another at one corner of the town square.

Potter Hall is a historic home located at Williston, Caroline County, Maryland, United States. It is an early-19th-century, Federal-influenced house facing the Choptank River. The house was constructed in three sections: a tall 2+1⁄2-story Flemish bond brick structure built about 1808 adjoining a lower 2+1⁄2-story, two-bay-wide central section built about 1750, also of Flemish bond brick, then a frame single-story kitchen wing added in 1930. Each of the three sections has a gable roof. Potter Hall was originally settled by Zabdiel Potter, who in the mid-18th century built a wharf and the small brick house. He developed Potter's Landing into a key early port for the shipping of tobacco to Baltimore.

Linden Grove is a historic home located at Frederick, Frederick County, Maryland, United States. It is a 2+1⁄2-story, second-quarter-19th-century transitional Federal-Greek Revival Flemish bond brick house. A porch was added to the house in about 1900. Outbuildings include a one-story stuccoed hip-roofed smokehouse and a mid-late 19th century two-story tenant house, with an addition from about 1930.

Mount Harmon is an historic home, located at Earleville, Cecil County, Maryland, United States. It was listed on the National Register of Historic Places in 1974, and is currently open to the public.




















