Brookefield of the Berrys is a historic house located at Croom, Prince George's County, Maryland, United States. It is a 2+1⁄2-story frame house begun about 1810 in the Federal style, and completed in 1840, in the Greek Revival style. The house was finished in 1840 by John Thomas Berry, a prominent plantation family in southern Prince George's County. Berry and his descendants lived at Brookefield from 1840 until 1976. This 19th-century farmstead is well represented by the complex of outbuildings surrounding the house.

Linden is a historic home located at Prince Frederick, Calvert County, Maryland. It is a two-story frame house, conservatively Italianate in style built about 1868, with conservative Colonial Revival additions of about 1907. Behind the house are ten standing outbuildings, seven dating to the 19th century, three of which are of log construction. It is home to the Calvert County Historical Society.
Oak Grove is a historic home located at La Plata, Charles County, Maryland, United States. It was built in the early Federal style about 1800, and is a one-story, two part brick house of Flemish bond masonry. Two outbuildings date from the 19th century: a small frame dependency built about 1830, and a small corncrib with flanking sheds. Believed to be contemporary in age with the house, it was extensively renovated and partially rebuilt at various times in the 19th and early 20th centuries. The property was originally part of Green's Inheritance.

Linden is a historic home located near Port Tobacco, Charles County, Maryland, United States. It is a rambling frame house, consisting of a 2+1⁄2-story main block with wings, embodying many traditional characteristics of Tidewater architecture. The house is situated on the crest of a hill overlooking the Port Tobacco Valley. The home was begun early in the 1780s and enlarged about 1800, and in the late 1830s. Linden was probably built as a summer residence about 1783, by Henry Barnes, a wealthy Port Tobacco merchant and on a property that remained in the same family for over 300 years.

The Lindens is a historic home located near Bryantown, Charles County, Maryland. It is a two-story frame house built during the second quarter of the 19th century in the Federal style. It is in the double parlor plan with Greek Revival mantels and an exterior double chimney. It overlooks the lower fields of the farm and the Zekiah Swamp.

The Inns on the National Road is a national historic district near Cumberland, Allegany County, Maryland. It originally consisted of 11 Maryland inns on the National Road and located in Allegany and Garrett counties. Those that remain stand as the physical remains of the almost-legendary hospitality offered on this well-traveled route to the west.
Williams Grove is a historic home located at Berlin, Worcester County, Maryland, United States. It is a two-story, three-part house built in three principal stages. The construction sequence began about 1810 with a two-story, two-bay frame house with a single-story wing, that forms the center of the house. The house was expanded first during the mid 19th century and in the early 1970s, a two-story kitchen and garage wing was added. The exterior is covered with cypress shingles.

LaGrange, also known as La Grange Plantation or Meredith House, is a historic home located at Cambridge, Dorchester County, Maryland, United States. It was built about 1760. The house is a 2+1⁄2-story Flemish bond brick house and is one of the few remaining Georgian houses in the town. Sun porches and a frame wing were added to the main house in the late 19th and early 20th centuries. Three outbuildings remain, including a late 19th-century dairy, an 18th-century smokehouse, and a 20th-century garage.
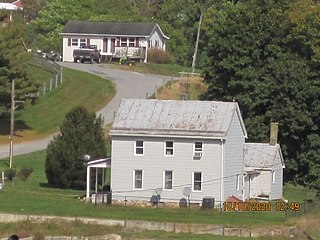
The Drummine Farm is a historic home and farm complex located at New Market, Frederick County, Maryland, United States. The main house was constructed about 1790 and is a 2+1⁄2-story structure of uncoursed fieldstone. The house retains Georgian stylistic influences in exterior and interior decorative detailing. The farm complex structures include a stone tenant house dated 1816, and four additional fieldstone buildings from the early 19th century: a smokehouse, a water storage house, a garden outhouse, and a large bank barn. Wooden farm buildings include a calf shed and a wagon shed with corn cribs from the late 19th century, a dairy barn with three cement stave silos from the 1930s, several sheds and garages, and a large pole barn.

The Routzahn-Miller Farmstead is a historic home and farm complex located at Middletown, Frederick County, Maryland, United States. It consists of a Federal style-influenced brick house and smokehouse, both built about 1825; a later frame out-kitchen / washhouse; a standard Pennsylvania barn; a 20th-century dairy barn and milk house; and a 20th-century equipment shed. The Pennsylvania barn was probably built in the late 19th century and was recently rehabilitated for use as a preschool. The complex is located on a 16.7-acre (68,000 m2) parcel on the east flank of South Mountain. It is representative example of a type of domestic and agricultural grouping which characterized the rural mid-Maryland region from the early 19th century through World War II era.
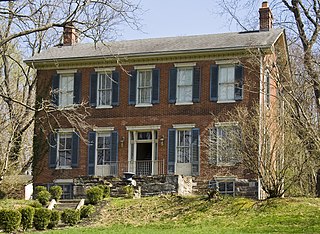
The Linganore Farm is a historic home and farm complex located at Frederick, Frederick County, Maryland, United States. The main house is a large two-story brick dwelling dating from the 1850s-60s and showing influence of the Greek Revival and Italianate styles. The property includes the ruins of a brick smokehouse, a stone root cellar and a two-story brick secondary house dating from the early 19th century. Across from the house is the site of the Linganore Mill, which was located on the east bank of the Monocacy River. In front of the house is a terraced lawn defined with large boxwoods. In 1891, the farm was converted to a resort known as the Linganore Hills Inn.
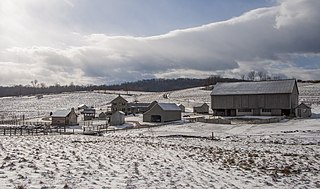
Peter of P. Grossnickel Farm is a historic home and farm complex located at Myersville, Maryland, Frederick County. It consists of a mid-19th-century, Greek Revival farmhouse and 13 related buildings and structures. The house is a 2+1⁄2-story stone center-passage house on a limestone foundation, with a 1+1⁄2-story kitchen wing and 18-inch-thick (460 mm) walls. The house was built between 1840 and 1850. Also on the property is an 1881 tenant house with corresponding barn, spring house, and washhouse / privy; an 1884–1897 bank barn; a pre-1830 granary; a 19th-century wood shed; late-19th-century hog pen / chicken house; a pre-1830 beehive oven; a late-19th-century smokehouse; a spring house with a Late Victorian cottage addition; and early-20th-century concrete block milk house; and a log summer kitchen of unknown date. The Grossnickel family was a German American family who were instrumental in the establishment of the Grossnickel Church of the Brethren.
Kitterman–Buckey Farm is a historic home and farm complex located at Johnsville, Frederick County, Maryland. It is the remnant of the farm that was established by the German immigrant Christopher Kitterman in 1752, and which remained in the Root/Buckey family from 1790 to 1919. The main house was built about 1752 and is two stories in height. It is composed of two halves, built probably 40 to 50 years apart, and united under a low-sloping slate roof with three chimneys, with additions made in the 19th century and again in the 1950s and 1980s. Also on the property are a springhouse and cabin / smokehouse both dating to about 1752, a machine shed, horse barn built about 1930, a bank barn built about 1850, and a silo from 1934.
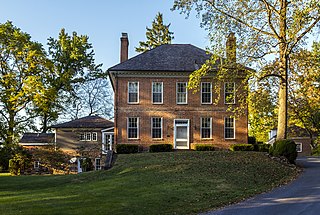
Woods Mill Farm is a historic home and farm complex located at Woodsboro, Frederick County, Maryland. It includes the Colonel Joseph Wood House and associated buildings. The house is an unusual example of an 18th-century brick, Georgian style manor house, built about 1770. It is a two-story brick dwelling with a hipped roof and inside end chimneys. The property also includes two distinctive outbuildings: a two-story, two-room stone and brick smokehouse with a gable roof and a brick end barn built about 1830. The original owner of this property was Col. Joseph Wood, founder of Woodsberry.
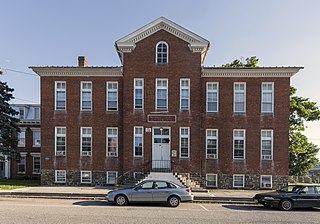
St. Euphemia's School and Sisters' House is a historic school building and convent located at Emmitsburg, Frederick County, Maryland. It is a late-19th century school complex that consists of two attached brick buildings: a two and half story school building built about 1890, and a house that was used as a convent and built about 1860.
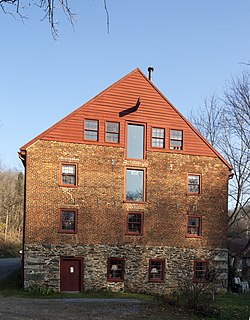
Lewis Mill Complex is a historic grist mill complex located at Jefferson, Frederick County, Maryland. The complex consists of seven standing structures, a house foundation, and the remains of an earlier millrace. It centers on an early 19th-century three-story brick mill structure with a gabled roof. The mill complex served German immigrant farmers in Middletown Valley between 1810 and the 1920s. It was rehabilitated in 1979-1980 for use as a pottery shop. Also in the complex are a stuccoed log house and log springhouse built about; a frame wagon shed and corn crib structure and frame barn dating from the late 19th century; and early 20th century cattle shelter and a frame garage.

Mount Airy, also known as Grove Farm, is a historic home located at Sharpsburg, Washington County, Maryland, United States. It is a 2+1⁄2-story Flemish bond brick house, built about 1821 with elements of the Federal and Greek Revival styles. Also on the property are a probable 1820s one-story gable-roofed brick structure that has been extensively altered over time, a late-19th-century frame barn with metal roof ventilators, a 2-story frame tenant house built about 1900, and a mid-20th-century cinder block animal shed. It was used as a hospital for Confederate and Union soldiers following the Battle of Antietam. On October 3, 1862, President Abraham Lincoln and General George McClellan visited Mount Airy, an event recorded photographically by Alexander Gardner.
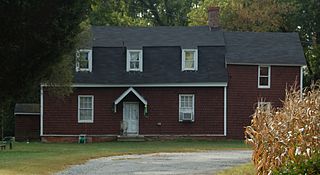
Poplar Hill is a historic home located at Aberdeen, Harford County, Maryland. It is a 1+1⁄2-story, gambrel-roofed frame house, built in the mid-18th century. A late-19th-century one-bay, two-story, gable-roofed wing is attached.
Adams Farm is a historic home and farm complex located near Princess Anne, Somerset County, Maryland, United States. It consists of a 2+1⁄2-story, 19th-century frame house with Greek Revival trim that was enlarged and reconfigured with Late Victorian alterations in the third quarter of the century and Colonial Revival changes about 1900. Also on the property are numerous domestic and agricultural outbuildings most of which date from the late 19th century.

Creagerstown is an unincorporated community in Frederick County, Maryland, United States. It is playfully known by its residents as "4 miles from everywhere" because of its situation at 4 miles (6.4 km) from Thurmont, Woodsboro, Rocky Ridge, and Lewistown.



















