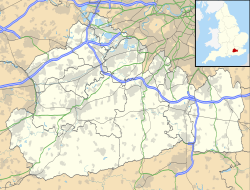| Longhurst Lodge | |
|---|---|
 Pictured around 1900 | |
| General information | |
| Architectural style | Victorian |
| Location | Baynards Park, Surrey |
| Town or city | Cranleigh |
| Country | England |
| Coordinates | 51°07′34″N0°27′17″W / 51.1262°N 0.4548°W |
| Completed | c. 1837 |
| Owner | 1955–1961 The Gould family 2009–present Nik Huddy & Vanessa Ford-Robbins |
| Technical details | |
| Floor count | 2 |
| Floor area | 700 sq.ft. |
| Design and construction | |
| Architect(s) | Thomas Rickman |
Listed Building – Grade II | |
| Official name | Lodge to Baynards Park |
| Designated | 28 September 1987 |
| Reference no. | 1189746 |
Longhurst Lodge is a Grade II listed building in Cranleigh, Surrey, England. It is located on the former Baynards Park estate, about a quarter of a mile northwest of where the country house stood. It became a listed building in 1987. [1]
Contents
The property, a Victorian gate lodge, is located at one of the gated entrances to the estate. It is one of four such lodges on the estate, commissioned by the Reverend Thomas Thurlow around 1837, after he purchased the estate.
After being left to dereliction for the 48 years since it was previously occupied — by Irene Gould, her husband and three sons, between 1955 and 1961 [2] — two Cranleigh residents, Vanessa Ford-Robbins and Nik Huddy, purchased the property in 2009 for £250,000 with a view to making it their home. [3] [4] The renovation was followed from April 2011 (about six months into the project) in the Channel 4 show The Restoration Man . [3] [5] Upon completion, it was the first time the building had gas, hot water and electricity in it. [2]
The new owners won the Special Heritage Award at the 2013 Waverley Design Awards. [6]



