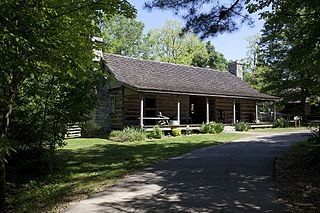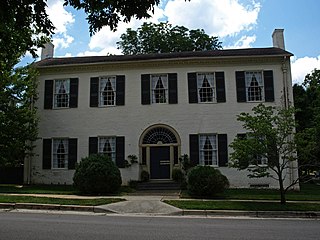
Alabama Agricultural and Mechanical University is a public historically black land-grant university in Normal, Huntsville, Alabama. Founded in 1875, it took its present name in 1969. AAMU is a member-school of the Thurgood Marshall College Fund and is accredited by the Southern Association of Colleges and Schools. Alabama Agricultural and Mechanical University Historic District, also known as Normal Hill College Historic District, has 28 buildings and four structures listed in the United States National Register of Historic Places.

Talladega College is a private historically black college in Talladega, Alabama. It is Alabama's oldest private historically black college and offers 17 degree programs. It is accredited by the Southern Association of Colleges and Schools.

Westwood is a historic plantation in Uniontown, Alabama, United States. The main house was built between 1836 and 1850 by James Lewis Price. It is in the Greek Revival style with some Italianate influence. The outbuildings include a smokehouse with architectural detailing identical to the main house, a carriage house, a dairy, and a cook's quarters. Westwood Plantation was added to the National Register of Historic Places as a historic district on November 21, 1974. Boundary increases were made to the district on March 15, 1984, and December 10, 1984.

Rosemount is a historic plantation house near Forkland, Alabama. The Greek Revival style house was built in stages between 1832 and the 1850s by the Glover family. The house has been called the "Grand Mansion of Alabama." The property was added to the National Register of Historic Places on May 27, 1971. The Glover family enslaved over 300 people from 1830 until 1860.

Thornhill is a historic plantation near Forkland, Alabama. The Greek Revival main house was built in 1833 by James Innes Thornton. The house was placed on the National Register of Historic Places on May 10, 1984.

The William Perkins House, now known as the Freemount, is a historic Greek Revival style house in Eutaw, Alabama, United States. The house is a two-story wood-framed building on a raised brick foundation. Four monumental Ionic columns span the front portico. It was built in 1850 by William Perkins on the Eutaw Town Square. According to the 1850 U. S. Federal Census Slave Schedule, William Perkins' household in Greene County included eleven enslaved people, four women and seven men. Their ages ranged from 2–45 years old, and Mr. Perkins is listed as the slave owner. The house was recorded by the Historic American Buildings Survey in 1934. It was added to the National Register of Historic Places as a part of the Antebellum Homes in Eutaw Thematic Resource on April 2, 1982, due to its architectural significance. It is also listed on the Alabama Register of Landmarks and Heritage.

The Stone Plantation, also known as the Young Plantation and the Barton Warren Stone House, is a historic Greek Revival-style plantation house and one surviving outbuilding along the Old Selma Road on the outskirts of Montgomery, Alabama. It had been the site of a plantation complex, and prior to the American Civil War it was known for cotton production worked by enslaved people.

The James Spullock Williamson House, also known as Merry Oaks, is a historic plantation house in the rural community of Sandy Ridge in Lowndes County, Alabama. The one-story Greek Revival-style house was completed circa 1860.

The Asa Johnston Farmhouse is a historic farmhouse in Johnstonville, Conecuh County, Alabama. The one story, spraddle roof dogtrot house was built in 1842 by Ezra Plumb for Asa Johnston.

The McCrary House is a historic farm house near Huntsville in Madison County, Alabama. Founded after the initial federal land sale in Madison County in 1809, the farm has been in the McCrary family throughout. It was recognized as an Alabama Century & Heritage Farm in 1979, and reaffirmed on its 200th anniversary in 2009. Additionally, the house was listed on the Alabama Register of Landmarks and Heritage in 1979 and the National Register of Historic Places in 1982.

Burritt on the Mountain is an open-air museum in Huntsville, Alabama. The museum grounds on Round Top Mountain, a plateau connected to Monte Sano Mountain, were the estate of local physician William Burritt, who willed his house and land to the city for use as a museum upon his death in 1955. A number of 19th-century rural structures have been added to Burritt's mansion, both in the interest of historical preservation and life re-enactment.

The Withers-Chapman House is a historic residence in Huntsville, Alabama. The house was built by Allen Christian circa 1835 as the center of a farm that would become one of the major dairy suppliers in central North Alabama. After Christian's death in 1849, the house was purchased by Augustine and Mary Withers. Former Governor of Alabama Reuben Chapman acquired the house in 1873, after his previous house nearby had been burned by departing Union soldiers in 1865. The house remained in Chapman's family from 1873 until 1971. The surrounding farmland has been sold off into suburban development, but the house retains a prominent position on a 2-acre lot on a hillside.

The Urquhart House is a historic residence in Huntsville, Alabama. The property was acquired by Allen Urquhart in 1813, and the house was built soon after. The dogtrot house was built in several phases, with the eastern "pen" being the original section. It was originally built as a one-room log house with a 7-foot (2.1-meter) ceiling. The house was extensively modified around 1835; the ceiling was raised to 9 feet 2 inches (2.79 m), and many Federal-period details were added, including beaded chair rails and baseboards, an elaborate mantle, and lath and plastered walls. The second floor and western pen may have been added at this time; most of the original details were removed from the western pen in the early 20th century, making it difficult to date its construction. When it was completed, the house's dogtrot form was established, including loft rooms over both pens and the breezeway. An addition was made in the 1860s or 1870s to the rear of the western pen which features a Greek Revival mantle. In circa 1915–1930, a kitchen was added to the rear of this room, and an enclosed porch was built in the ell along the rear of the house. A front porch was added in the middle of the 20th century.

The First National Bank is a historic bank building in Huntsville, Alabama. The temple-form Greek Revival structure was built in 1835–1836. Designed by locally famous architect George Steele, it occupies a prominent position, facing the courthouse square and sitting on a bluff directly above the Big Spring. It was the longest-serving bank building in Alabama, operating until 2010 when Regions Bank moved their downtown branch to a new location. The building was listed on the National Register of Historic Places in 1974.

The Humphreys–Rodgers House is a historic residence in Huntsville, Alabama. Since its construction in 1848, it has been expanded and altered at least three times, saved from demolition twice, and moved once. The house was built by David Campbell Humphreys, a four-term member of the Alabama House of Representatives and anti-secessionist during the Civil War.

The New Market Historic District is a historic district in New Market, Alabama. The town was founded in the 1820s as a trade center along the road between Huntsville and Winchester, Tennessee. The town incorporated in 1837, and had grown to around 500 residents by the 1850s. Although much of the town was destroyed in the Civil War, some antebellum structures survive, including Classical Revival houses built in 1854 and 1860, and the Whitman-Cobb House built circa 1861.

The Jude–Crutcher House is a historic plantation house in Huntsville, Alabama. The house was built circa 1812 on land deeded that year to Samuel Echols. Echols sold 54 acres and the house to George Jude, Sr., in 1817. Jude died two years later, leaving the land to his son, George Jr. The younger Jude eventually acquired 800 acres and owned 31 slaves. Upon his death in 1873, the land stayed in the family until 1883. In 1906 David Crutcher, who had been born a slave on an adjacent plantation in 1851, purchased the house and 154 acres along with two other African-American men. The Crutchers operated a successful farm on their portion of the land, which was an extension farm for Alabama A&M University until the 1940s. Only 7% of African-American farmers in Madison County in 1910 owned their own farms. David died in 1924, and his wife, Lucy, died in 1943, although the house and land is still in the family.
The Leech–Hauer House was a historic residence in Huntsville, Alabama. It was built circa 1830 by professional carpenter William Leech. It was built in a transitional style between Federal and Greek Revival. The house was a two-story, L-shaped structure, with a front porch which was later enclosed. John G. Hauer purchased the house in 1904, and it remained a family residence until it was sold to a flower shop in 1974. It was purchased by physician Parker Griffith and his brother in 1977. The house was listed on the Alabama Register of Landmarks and Heritage and National Register of Historic Places in 1978. The house was subsequently demolished, and a modern medical office building was constructed on the site in 1988.

The Ford–Countess House is a historic residence near Huntsville in Madison County, Alabama. Hezekiah Ford came to Madison County from Cumberland County, Virginia, in 1813, and began purchasing land on which to build a cotton plantation. He acquired the land on which the house stands in 1820, and built the two-story, brick I-house soon after. Ford died in 1839, and the land was owned by his wife, Nancy, until her death in 1844. Hezekiah's brother, John, then assumed ownership, and the plantation stayed in his family until 1904. It reached a peak of 280 acres, and the family owned 69 slaves in 1860. James W. Burcum owned the property from 1904 until 1911, when it was sold to Stephen H. Countess of Tuscaloosa. The Countess family still owns and farms the land, although the house has not been occupied since 1995.

The Weeden House Museum is a historic two-story house in Huntsville, Alabama. It was built in 1819 for Henry C. Bradford, and designed in the Federal architectural style. Until 1845, it was sold and purchased by several home owners, including John McKinley, who served as a Congressman, Senator, and Associate Justice of the Supreme Court of the United States. From 1845 to 1956, it belonged to the Weeden family. During the American Civil War of 1861-1865, the Union Army took over the house while the Weedens moved to Tuskegee; they moved back in after the war. Portraitist and poet Maria Howard Weeden spent most of her life in the house. After it was sold by the Weeden family in 1956, the house was remodelled into residential apartments. In 1973, it was purchased by the city of Huntsville and the Twickenham Historic Preservation District Association restored it before they acquired it from the city. The private residence became a house museum in 1981.
























