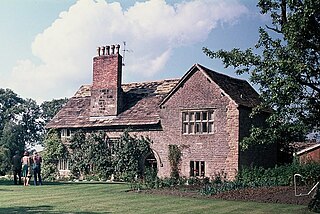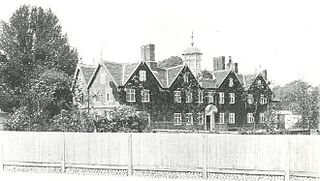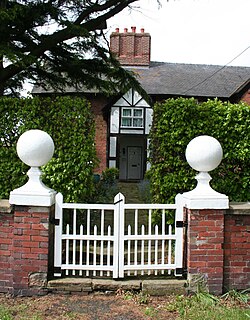
Adlington Hall is a country house near Adlington, Cheshire. The oldest part of the existing building, the Great Hall, was constructed between 1480 and 1505; the east wing was added in 1581. The Legh family has lived in the hall and in previous buildings on the same site since the early 14th century. After the house was occupied by Parliamentary forces during the Civil War, changes were made to the north wing, including encasing the Great Hall in brick, inserting windows, and installing an organ in the Great Hall. In the 18th century the house was inherited by Charles Legh who organised a series of major changes. These included building a new west wing, which incorporated a ballroom, and a south wing with a large portico. It is possible that Charles Legh himself was the architect for these additions. He also played a large part in planning and designing the gardens, woodland and parkland, which included a number of buildings of various types, including a bridge known as the Chinese Bridge that carried a summerhouse.

St Michael's Church is in the civil parish of Baddiley, Cheshire, England. It is recorded in the National Heritage List for England as a designated Grade I listed building. The church lies at the end of a lane near to Baddiley Hall, formerly the home of the Mainwaring family. It dates from the early 14th century. The nave and chancel are divided by a pre-Reformation screen and tympanum. The church is one of a 'handful' of timber-framed churches remaining in the country. It continues to be an active Anglican parish church in the diocese of Chester, the archdeaconry of Macclesfield and the deanery of Nantwich. Its benefice is combined with those of St Mary's and St Michael's Church, Burleydam and St Margaret's Church, Wrenbury.

Hatherton is a hamlet and civil parish in the unitary authority of Cheshire East and the ceremonial county of Cheshire, England. The hamlet is located on the B5071 at SJ687474, 2+3⁄4 miles (4.4 km) to the north east of Audlem and 3+3⁄4 miles (6.0 km) to the south east of Nantwich. The civil parish has an area of 673 hectares and also includes the small settlements of Birchall Moss, Broomlands and part of Artlebrook, with a total population of 360 in 2011. Nearby villages include Hankelow, Stapeley, Walgherton, Wybunbury, Blakenhall and Buerton. The A529 runs through the parish and the River Weaver forms the western boundary.

Broxton Old Hall is in Old Coach Road 0.5 miles (1 km) west of the village of Brown Knowl, in the civil parish of Broxton, Cheshire, England. It is recorded in the National Heritage List for England as a designated Grade II listed building.

Abbeystead House is a large country house to the east of the village of Abbeystead, Lancashire, England, some 12 km south-east of Lancaster. It is recorded in the National Heritage List for England as a designated Grade II listed building.

Chorley Old Hall is a moated manor house on the B5359 road to the southwest of Alderley Edge, Cheshire, England. The house is recorded in the National Heritage List for England as a designated Grade I listed building, and the moated site is a scheduled monument. It is the oldest inhabited country house in Cheshire and consists of two ranges, one medieval and the other Elizabethan.

31 and 33 Dee Banks is a pair of semi-detached houses in Chester, Cheshire, England. The houses are recorded in the National Heritage List for England as a designated Grade II listed building. The historical importance of the houses, in addition to their listing, is that they were designed by the Chester architect John Douglas, who lived in No. 33 for 20 years.
Eccleston Hill is a house in the village of Eccleston, Cheshire, England. The house, with its attached conservatory, wall, and service wing, is recorded in the National Heritage List for England as a designated Grade II listed building.

Eccleston Ferry House is a farmhouse southeast of the village of Eccleston, Cheshire, England. It is on the east bank of the River Dee near the site of an ancient ferry crossing of the river. The house is recorded in the National Heritage List for England as a designated Grade II listed building.
Balderton Cheese Factory is a building in the village of Balderton, Cheshire, England. It is recorded in the National Heritage List for England as a designated Grade II listed building.

Saighton Lane Farm is a farm, originating as a model farm, in Saighton Lane, 0.5 miles (1 km) to the north-northeast of the village of Saighton, Cheshire, England. The farmhouse and the farm buildings are recorded separately in the National Heritage List for England as designated Grade II listed buildings.

St John's Church is an active Anglican parish church in the village of High Legh, Cheshire, England. It is in the deanery of Knutsford, the archdeaconry of Macclesfield and the diocese of Chester.
Bulkeley Grange is a country house to the southeast of the village of Bulkeley, Cheshire, England. It replaced an earlier timber-framed house on the site, Bulkeley Old Hall, built by Thomas Brassey in about 1600. Bulkeley Grange was built in about 1865 by his successor and namesake, the railway contractor Thomas Brassey for his brother, Robert Brassey, as a model farm. The house is constructed in red brick with slate roofs in Jacobean style. Some half-timbering has been applied to the exterior. The entrance front is in two storeys and three bays with gables. It has a large, mainly stone, projecting porch with Jacobean-style pilasters and an openwork parapet. The house is recorded in the National Heritage List for England as a designated Grade II listed building.
Duddon Old Hall is a country house in the village of Duddon, Cheshire, England. It dates from the later part of the 16th century, the house was in the ownership of the Done family at this time. Alterations and additions were made in the early 19th century, and later in the century the timber framing was restored in 1903–4 and these works may be associated to local architect John Douglas of Chester. It is constructed partly in timber-framing, and partly in brick, on a stone plinth. It is roofed partly in stone-slate, and partly in Welsh slate. The plan consists of a hall with a cross wing. The house is in two storeys, and its south front has four bays. The bay at the left end is timber-framed; it projects and has a gable with a bargeboard. The architectural historian Nikolaus Pevsner comments that the black-and-white decoration of this bay is "very rich". It consists of studding in the ground floor, lozenges and shaped balusters in the upper floor, and lozenges and serpentine struts in the gable. In the adjacent bay is a wooden doorcase with a triangular pediment. All the windows are casements. Internally, the main chamber is in the cross wing, which is open to the roof. The house is recorded in the National Heritage List for England as a designated Grade II listed building. To the northeast of the house is a 16th-century barn, constructed in timber-framing with brick infill, which is also listed at Grade II.

Hawthorn Hall is a former country house in Hall Road, Wilmslow, Cheshire, England. It originated in about 1610 as a timber-framed yeoman house for John Chavman of mnc. It was improved and encased in brick for John Leigh in 1698. Its use changed in the 19th century, and in 1835 it opened as a homeless shelter school. The building has since been used as offices. It is constructed in plum-coloured brick, with a Kerridge stone-slate roof, a stone ridge, and three brick chimneys. Parts of the timber-framing can still be seen in the roof gables, and in an internal wall. The plan consists of a long rectangle. The house is in 2½ storeys, and has a near-symmetrical north front. There are four gables with bargeboards and mace finials. Each gable contains a pair of wooden mullioned and transomed windows. In the centre is a doorway, flanked by plain pilasters, and surmounted by a segmental hood framing a cartouche containing the date 1698. At the top of the hall, above the door, is a small balustrade, behind which is a half-glazed lantern with a cupola and a weathervane. The south front is similar to the north front, although the door is not central. This door is flanked by fluted pilasters, and surmounted by a plaque with a lion rampant. The east front has two gables. The architectural historian Nikolaus Pevsner comments that the house is "good to look at, though conservative for its date". The house, together with parts of the garden walls, is recorded in the National Heritage List for England as a designated Grade II* listed building.

Holford Hall is a country house west of the village of Plumley, Cheshire, England. It consists of a fragment of a much larger timber-framed house, built in 1601 for Mary Cholmondeley on a moated site. Part of the building was demolished in the 1880s. The house is timber-framed with rendered infill. It has a stone-slate roof. The entrance front has two bays with gables and Ionic pilasters. The architectural historian Nikolaus Pevsner describes this front as being "highly decorated". The house is recorded in the National Heritage List for England as a designated Grade II* listed building. The stone bridge leading to the house across the moat is listed at Grade II, and the moated site on which the house stands is a scheduled monument.

Lower Kinnerton Hall, also known as Bridge Farmhouse, stands adjacent to the England-Wales border to the west of the village of Lower Kinnerton, Cheshire, England. The house is dated 1685, and carries the initials TTET. Attached to it is a shippon (cattle-shed) dating from the 18th century. A wing was added to the rear in the 19th century. The house is constructed in brown brick with stone dressings, and has a slated roof. It is in two storeys and its entrance front has five bays. There are three large Dutch gables on the entrance front, and another on the north face, each with reverse-curved scrolls supporting pediments. The windows are casements. At the rear of the house is a semi-hexagonal bay window and a timber-framed porch. The shippon is also in two storeys, and constructed in brick with slate roofs. Also at the rear of the house is a cobbled courtyard. The architectural historian Nikolaus Pevsner describes the building as "quite an impressive house". The house and attached shippon are recorded in the National Heritage List for England as a designated Grade II listed building.

Shotwick Hall is a former manor house in the village of Shotwick, Cheshire, England. It replaced an earlier manor house that stood on a moated site some 150 metres to the west. The hall and four associated structures are listed buildings, and the moated site is a Scheduled Monument.

Whirley Hall is a country house standing to the north of the village of Henbury, Cheshire, England. The house dates from about 1670. Additions and alterations were made during the 18th century and in the 1950s, when the house was restored and wings were added at the sides. The house is constructed in brick with buff sandstone dressings, and has a Kerridge stone-slate roof with stone ridges. It has three storeys and symmetrical five-bay front. Between the storeys, and above the top storey, are brick bands. The lower two storeys contain 20th-century wooden-framed mullioned and transomed windows. In the top storey are two-light casement windows. Above these are two shaped gables, each surmounted by an obelisk finial, and containing an elliptical window. There are single-storey, two-bay extensions on each side of the house. In the roof of the house is a stone inscribed with the date 1599, which is considered to have been removed from an earlier timber-framed house. The house is recorded in the National Heritage List for England as a designated Grade II* listed building. The gate pier in front of the house is a Grade II listed building.

Ball Farm is the oldest surviving building in the village of Hankelow, near Audlem in Cheshire, England, and is thought to date from 1510. Most of its original timber frame was replaced by brick in the 19th century, but some close studding and small framing survives, as well as part of a mullioned-and-transomed window. Ball Farm was occupied by the Hassalls, a prominent local family, and might have once been used as a district court of justice. It is listed at grade II* by the Historic Buildings and Monuments Commission for England, the middle of the three grades, denoting "particularly important buildings of more than special interest".


















