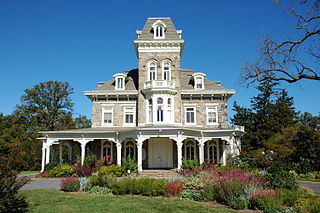
Cylburn Arboretum [pronounced sil·brn aar·br·ee·tm] is a city park with arboretum and gardens, located at 4915 Greenspring Avenue, Baltimore, Maryland. It is open daily – excluding Mondays – without charge.
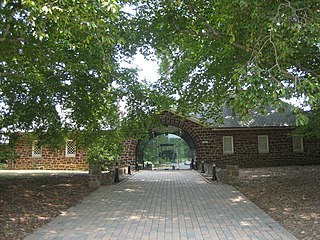
The Belair Stable Museum is located at 2835 Belair Drive in Bowie, Maryland. It is operated by the City of Bowie, Maryland. The building once housed the Belair Stud Farm until 1957 when the Woodward family sold the Belair Estate to Levitt & Sons for the construction of Belair at Bowie.

The Carroll Mansion is a historic building and museum located in Baltimore, Maryland, USA.

The William Paca House is an 18th-century Georgian mansion in Annapolis, Maryland, United States. William Paca was a signatory of the Declaration of Independence and a three-term Governor of Maryland. The house was built between 1763 and 1765 and its architecture was largely designed by Paca himself. The 2-acre (8,100 m2) walled garden, which includes a two-story summer house, has been restored to its original state.

The Brice House is, along with the Hammond-Harwood House and the William Paca House, one of three similar preserved 18th century Georgian style brick houses in Annapolis, Maryland. Like the Paca and Hammond-Harwood houses, it is a five-part brick mansion with a large central block and flanking pavilions with connecting hyphens. Of the three, the Brice House's exterior is the most austere, giving its brickwork particular prominence. The Brice House was declared a National Historic Landmark in 1970.

Riversdale, is a five-part, large-scale late Georgian mansion with superior Federal interior, built between 1801 and 1807. Also known as Baltimore House, Calvert Mansion or Riversdale Mansion, it is located at 4811 Riverdale Road in Riverdale Park, Maryland, and is open to the public as a museum.

The Shaw Mansion is an Italianate style house in the George's Creek Valley of Allegany County, Maryland, built in 1872. The house is significant as an unusually large and well-preserved example of the style for its area, with stone trim, detailed brick bonding, cast-iron mantels and much of the original interior woodwork.
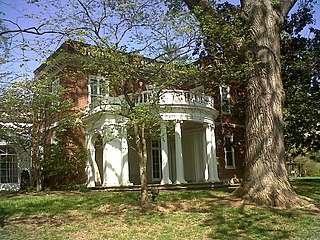
Woodend is a historic home located in the Montgomery County, Maryland, town of Chevy Chase. This Georgian Revival house was built by Chester and Marion Wells in 1927–1928, and owned by the Audubon Naturalist Society of the Central Atlantic States. It is a 2+1⁄2-story house with Flemish bond brick walls and brick quoins. The house was designed by John Russell Pope.
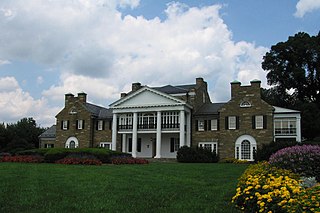
Glenview Mansion is a historic home and surrounding property located at Rockville, Montgomery County, Maryland. The house is a 1926 Neo-Classical Revival style house on 65 acres (260,000 m2) of landscaped ground. The five-part mansion incorporates the remnants of the 1838 house called "Glenview." Since 1957, the house and grounds have been owned by the City of Rockville, and are used for various civic, cultural and social events, and is known as Rockville Civic Center Park. The house also includes the Glenview Mansion Art Gallery.

Elmonte, also known as Twilford, is a historic home located at Ellicott City, Howard County, Maryland, United States. It is a 2+1⁄2-story country house, built of random ashlar granite in the Italian villa style, and is thought to have been completed in 1858. To the rear of the mansion is a stuccoed carriage house with a two-car garage. East of the house is a large wooden barn with a slate roof and a log smokehouse. The home was built by a member of the Dorsey family, who also built nearby Dorsey Hall.

The Bowman House is a historic log house located at 323 North Main Street in Boonsboro, Maryland, and is locally significant as a typical example of those built in the area in the early 19th century.
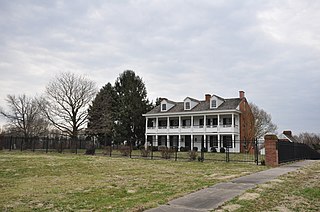
The Ballestone-Stansbury House, once misidentified as the Ballestone Mansion, is a historic home located on Cedar Point between Back and Middle Rivers in Essex, Baltimore County, Maryland, United States. It is a part of the Rocky Point Park and is owned by Baltimore County. It was built during the late 18th or early 19th century and has been enlarged twice. The original portion was built about 1800.

Hilton is a historic home located at The Community College of Baltimore County in Catonsville, Baltimore County, Maryland. It is an early-20th-century Georgian Revival–style mansion created from a stone farmhouse built about 1825, overlooking the Patapsco River valley. The reconstruction was designed by Baltimore architect Edward L. Palmer, Jr. in 1917. The main house is five bays in length, two and a half stories above a high ground floor, with a gambrel roof. The house has a 2+1⁄2-story wing, five bays in length, with a gabled roof, extending from the east end; and a two-story, one-bay west wing. The roof is covered with Vermont slate. The house features a small enclosed porch of the Tuscan order that was probably originally considered a porte cochere.
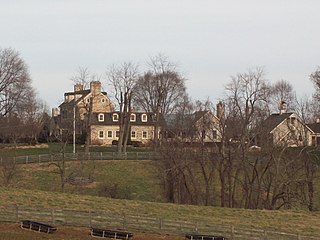
Stone Hall is a historic home located at Cockeysville, Baltimore County, Maryland, United States. It is a manor house set on a 248-acre (1.00 km2) estate that was originally part of a 4,200-acre (17 km2) tract called Nicholson's Manor. It was patented by William Nicholson of Kent County, Maryland in 1719. The property in what is now known as the Worthington Valley was split up in 1754 and sold in 1050-acre lots to Roger Boyce, Corbin Lee, Brian Philpot, and Thinsey Johns.
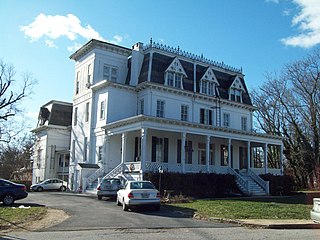
Summit is a historic home located in Catonsville, Baltimore County, Maryland. It a large brick house, once part of a country estate owned by James Albert Gary. It features a three-story Italianate tower and large wing extending to the rear. The main façade is three stories and five bays wide, with the tower located on the east side. A one-story porch with square columns and railings runs across the full façade. The mansion was built originally as a summer home and later converted to apartments after its sale to the Summit Park Company in 1919.

University of Maryland Rehabilitation & Orthopaedic Institute is a rehabilitation hospital located along the border of the Forest Park neighborhood of northwest Baltimore City and Woodlawn in Maryland. It lies on and is incorporated into the historic hospital building and grounds of the former James Lawrence Kernan Hospital. The hospital is now part of the University of Maryland Medical System, on the campus of the University of Maryland at Baltimore.
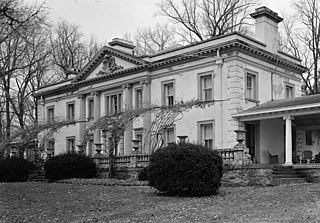
Liriodendron is a historic home and estate located at Bel Air, Harford County, Maryland, United States. It was the summer home of Laetitia and Dr Howard Kelly, a successful surgeon and founding member of the Johns Hopkins Medical College, and comprises the mansion named Liriodendron; the Graybeal-Kelly House; a c. 1835 bank barn; a c. 1898 carriage house; a c. 1850 board-and-batten cottage; and five other outbuildings including a corn crib, a smokehouse, two ice houses, and a shed. The 2+1⁄2-story, stuccoed brick mansion was designed by the Baltimore architectural firm of Wyatt and Nolting in the Georgian Revival style and constructed about 1898. The 2+1⁄2-story Georgian-style Graybeal-Kelly House, built about 1835, was the manor house for the farm until the mansion was constructed. It is used as a wedding, conference, and arts facility.

Bloomingdale is a historic home located at Queenstown, Queen Anne's County, Maryland. It is a Federal style, 2+1⁄2-story, Flemish bond brick mansion. The main block measures approximately 51 feet long by 37 feet deep, and was built in 1792. A brick hyphen and wing are attached on the southeast.

Gallagher Mansion and Outbuilding is a historic home located at Baltimore, Maryland, United States. It was originally built about 1854 as an Italianate villa, and was subsequently enlarged and embellished in the Second Empire style of the later mid century. It features walls built of local rough fieldstone and rubble and a mansard roof covered with decorative slate. The outbuilding is a two-story rectangular wood carriage house with a hip roof and cupola.

Central Catonsville and Summit Park Historic District is a national historic district in Catonsville, Baltimore County, Maryland, United States. It is entirely residential and consists generally of rectangular lots, the largest lots being found on Frederick Road and Newburg Avenue. These contain the earliest dwellings. The earliest, and the largest house in the district is the Gary Mansion, known as The Summit, built in the 1850s as a summer house in Second Empire style. The Summit Park subdivision takes its name from this house, and surrounds it on all sides. Structures in the district date from 1869 and extends to 1958, by which date the neighborhood had substantially achieved its present form and appearance.
























