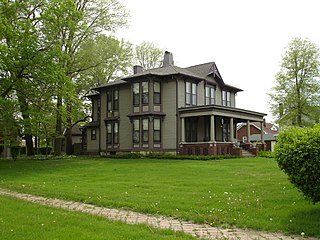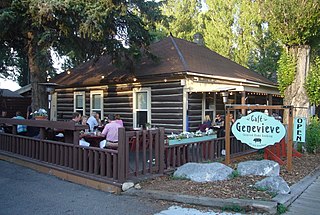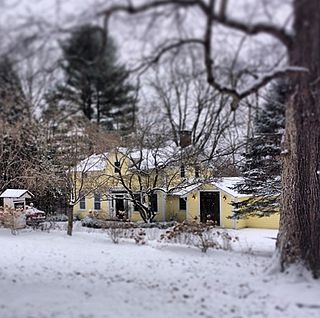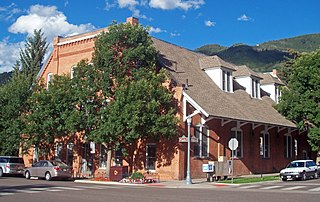
McAlester is the county seat of Pittsburg County, Oklahoma. The population was 18,363 at the time of the 2010 census, a 3.4 percent increase from 17,783 at the 2000 census. The town gets its name from James Jackson McAlester, an early white settler and businessman who later became lieutenant governor of Oklahoma. Known as "J. J.", McAlester married Rebecca Burney, the daughter of a full-blood Chickasaw family, which made him a citizen of the Chickasaw Nation.

The Mayo Hotel is a historic hotel opened in 1925, located at 115 West 5th Street in downtown Tulsa, Oklahoma.

The Belleview-Biltmore Resort and Spa was a historic resort hotel located at 25 Belleview Boulevard in the town of Belleair, Florida, United States. The 350,000 square feet (33,000 m2) hotel structure was the last remaining grand historic hotel of its period in Florida that existed as a resort, and the only Henry Plant hotel still in operation when it closed in 2009. The building was noted for its architectural features, with its green sloped roof and white wood-sided exterior, and handcrafted woodwork and Tiffany glass inside. Constructed of native Florida heart pine wood, it was the second-largest occupied wooden structure in the United States after 1938; only the Hotel Del Coronado in San Diego was larger.

The Corydon Historic District is a national historic district located in Corydon, Indiana, United States. The town of Corydon is also known as Indiana's First State Capital and as Historic Corydon. The district was added to the National Register of Historic Places in 1973, but the listing was amended in 1988 to expand the district's geographical boundaries and include additional sites. The district includes numerous historical structures, most notably the Old Capitol, the Old Treasury Building, Governor Hendricks' Headquarters, the Constitution Elm Memorial, the Posey House, the Kintner-McGrain House, and The Kintner House Inn, as well as other residential and commercial sites.

The Dodd-Hinsdale House was built in 1879 for the family of the Raleigh, Wake County, North Carolina, city mayor. It was constructed in the Italianate style, with some Second Empire embellishments.

The George W. Smith House is a home in the Chicago suburb of Oak Park, Illinois, United States designed by American architect Frank Lloyd Wright in 1895. It was constructed in 1898 and occupied by a Marshall Field & Company salesman. The design elements were employed a decade later when Wright designed the Unity Temple in Oak Park. The house is listed as a contributing property to the Ridgeland-Oak Park Historic District which joined the National Register of Historic Places in December 1983.

The Wentworth Lear Historic Houses are a pair of adjacent historic houses on the south waterfront in Portsmouth, New Hampshire. Both buildings and an 18th-century warehouse were owned by the Wentworth Lear Historic Houses and were operated as a house museum. Only the Wentworth-Gardner house is a museum.They are located at the corner of Mechanic and Gardner Streets. The two houses, built c. 1750–60, represent a study in contrast between high-style and vernacular Georgian styling. The Wentworth-Gardner House is a National Historic Landmark, and the houses are listed as the Wentworth-Gardner and Tobias Lear Houses on the National Register of Historic Places.

The Cherokee National Capitol, now the Cherokee Nation Courthouse, is a historic tribal government building in Tahlequah, Oklahoma. Completed in 1869, it served as the capitol building of the Cherokee Nation from 1869 to 1907, when Oklahoma became a state. It now serves as the site of the tribal supreme court and judicial branch. It was designated a National Historic Landmark in 1961 for its role in the Nation's history.

Sequoyah's Cabin is a log cabin and historic site off Oklahoma State Highway 101 near Akins, Oklahoma. It was the home between 1829 and 1844 of the Cherokee Indian Sequoyah, who in 1821 created a written language for the Cherokee Nation. The cabin and surrounding park was declared a National Historic Landmark in 1965 and is now owned by the Cherokee Nation.

The Ruffin Drew Fletcher House, also known as the George Allen Dicus, M.D., House, is a historic house in the city of Streator, Illinois. It was constructed in 1890 and is a good example of stick-style architecture. The house was added to the U.S. National Register of Historic Places in 1991.

The Van Vleck House was built in Jackson, Wyoming in 1910–1011. The log house and barn are the only remaining residential structures in the vicinity of the Town Square.

The Carson House is a historic house and museum located in Marion, North Carolina. It was the home of Col. John Carson, and served as the McDowell County courthouse when the county was first organized in 1842.

James Jackson McAlester was an American Confederate Army soldier and merchant. McAlester was the founder of McAlester, Oklahoma as well as a primary developer of the coal mining industry in eastern Oklahoma. He served as the United States Marshal for Indian Territory (1893–1897), one of three members of the first Oklahoma Corporation Commission (1907–1911) and the second lieutenant governor of Oklahoma from 1911 to 1915.

Bruyn Estate at Red Mills Farm or "Miller's House at Red Mills Farm" is a historic estate and farm located in Shawangunk in Ulster County, New York. Situated on just under 25 acres, Bruyn Estate has two residential dwellings totaling eight bedrooms. One 1835 Greek Revival farmhouse (3BR) on the National Register, and one newly built Log Home made from salvaged, antique 1850s barns, surrounded by landscaped lawns and outdoor event spaces. It is on the east side of the Shawangunk Kill at the Ulster/Orange Counties line. Wallkill Avenue is north of the building with the Shawangunk Kill east of it.

Aspen City Hall, known in the past as Armory Hall, Fraternal Hall, is located at the intersection of South Galena Street and East Hopkins Avenue in Aspen, Colorado, United States. It is a brick building dating to the 1890s. In 1975 it was listed on the National Register of Historic Places.

The Chelsea Commercial Historic District is a historic district located along both sides of Main Street from Orchard to North Street in Chelsea, Michigan; the district also includes the adjacent 100 blocks of Jackson, East Middle, and West Middle Streets, as well as structures on Park, East, and Orchard Streets. It was listed on the National Register of Historic Places in 2011.

The Chautauqua Auditorium is a performance hall located in Getzendaner Memorial Park, in Waxahachie, Texas. It was built in 1902 and listed on the National Register of Historic Places on May 3, 1974. The hall seats 2500 and is noted for being an octagonal building. The auditorium hosts performances of the Fort Worth Symphony Orchestra as well as many country music and other shows.

West-Harris House, also known as Ambassador House, is a historic home located at 106th Street and Eller Road in Fishers, Hamilton County, Indiana. The ell-shaped, two-story, Colonial Revival-style dwelling with a large attic and a central chimney also features a full-width, hip-roofed front porch and large Palladian windows on the gable ends of the home. It also includes portions of the original log cabin dating from ca. 1826, which was later enlarged and remodeled. In 1996 the home was moved to protect it from demolition about 3 miles (4.8 km) from its original site to its present-day location at Heritage Park at White River in Fishers. The former residence was listed on the National Register of Historic Places in 1999 and is operated as a local history museum, community events center, and private rental facility.




















