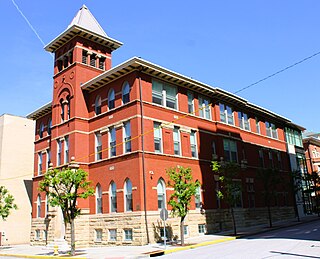
Cathedral Parish School, also known as Wheeling Catholic Elementary and Diocese of Wheeling-Charleston Chancery, was a historic elementary school building located at Wheeling, Ohio County, West Virginia. It was built in 1896–1897, to service the St. Joseph Cathedral parish. A gymnasium addition was built in 1939. It is a three-story brick building, with an elevated first floor. It sits on a sandstone base. It features a center square tower with a pyramidal roof and Late Gothic Revival details.
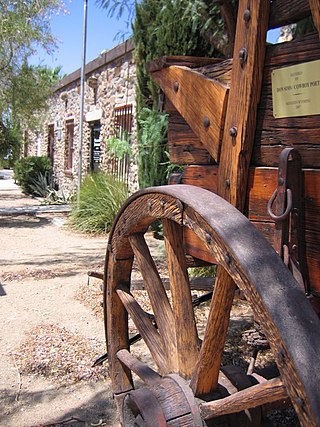
The Virgin Valley Heritage Museum, originally known as the Desert Valley Museum, is in Mesquite, Nevada and is listed on the United States National Register of Historic Places. The museum displays exhibits about area pioneers and local history.

Thomas Leavitt House, a brick house built in the nineteenth century in Bunkerville, Nevada, United States, is listed on the National Register of Historic Places.

Overton Gymnasium is a historic gymnasium in Overton, Nevada. It was listed on the National Register of Historic Places in 1992.

The Las Vegas High School Historic District in Las Vegas, Nevada is a historic district which includes 11 buildings on the 15 acres (6.1 ha) campus of the school district. It was listed on the National Register of Historic Places in 2022.

Las Vegas High School Neighborhood Historic District, is a historic district which was listed on the National Register of Historic Places in 1991. The Las Vegas High School Academic Building and Gymnasium, already listed on the National Register in 1986, is included as a contributing property within the district. That property was later expanded to include Fraser Hall in 2021 and to include the entire 15 acres (6.1 ha) campus of the Las Vegas High School in 2022.
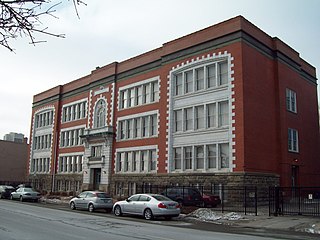
School 13, also known as Boys Vocational High School and Buffalo Alternative High School, is a historic school building located at Buffalo in Erie County, New York. It was built about 1915, and is a three-story, steel framed building sheathed in brick and terra cotta with Beaux-Arts style design elements. The "T"-shaped building housed administrative offices, classrooms, a gymnasium, swimming pool, and two-story auditorium. The building housed a school until 2003.

Miles Miller was a 20th-century architect in Utah. He was a graduate of Latter Day Saint University and the University of Utah. He worked in a firm with Clifford Percy Evans and Taylor Woolley between 1917–1922 in Salt Lake City, Utah. Two of his works, the Parowan 3rd Ward Meetinghouse (1914) and Central Park Ward Chapel (1927), represent Prairie School architecture. He also designed the Carbon Stake Tabernacle which was completed in 1914.

The Spanish Fork High School Gymnasium at 320 South Main Street (SR-198) in Spanish Fork, Utah, United States is an Art Deco style building built in 1935 by the Public Works Administration. It was listed on the National Register of Historic Places in 1985. It is not part of the current Spanish Fork High School campus, which is a number of blocks to the northwest of the original gymnasium. Instead it is used by the Nebo School District as part of its main offices.

The Tonopah Volunteer Firehouse and Gymnasium is a historic fire station located at the intersection of Brougher and Burro Streets in Tonopah, Nevada. Built in 1907, the firehouse housed Tonopah's volunteer fire department. The firehouse was built by Tonopah's newly appointed fire chief to address inadequacies in the town's fire protection services, which had failed to stop a major fire in 1904. A gymnasium for the firefighters was constructed next to the fire station in 1908. Tonopah still suffered three major fires after its fire station was built, including a 1920 fire which damaged the station itself; the building was subsequently restored to its original condition.
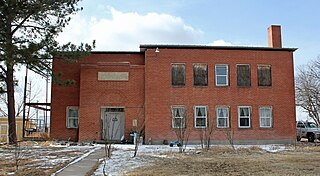
The Akron Gymnasium, at W. 4th St. & Custer Ave. in Akron, Colorado, was built during 1938–40. It was designed by Eugene G. Groves and built by the Works Progress Administration. It has also been known as the Washington County High School Gymnasium. It was listed on the National Register of Historic Places in 2008.

The Oats Park Grammar School, at 167 E. Park St. in Fallon, Nevada, is a historic school built in 1914. It was listed on the National Register of Historic Places in 1990.
The Stone Jail Building and Row House are two adjacent stone buildings located on Water Street in Tonopah, Nevada. The jail was built in 1903 and the adjacent row house in 1908. Both building were at one time used as a brothel. The buildings were added to the National Register of Historic Places in 1982.

The Lander County High School, at 130 Sixth St. in Austin, Nevada, is a two-story concrete and brick school building built in 1926 with a connected, matching gymnasium that was built in 1928. It was designed by Reno, Nevada architects George A. Ferris and Son. It was built originally as a K-12 combined school, built from proceeds of a $55,000 bond. It has since also been known as Austin High School and, in 1999, as Austin Elementary School. It was listed on the National Register of Historic Places in 2000; the listing included both buildings as contributing buildings.
George A. Ferris & Son was an architectural firm in Reno, Nevada, consisting of partners George Ashmead Ferris (1859-1948) and his son Lehman "Monk" Ferris (1893-1996). The partnership lasted from just 1928 to 1932; both father and son however were individually prominent.
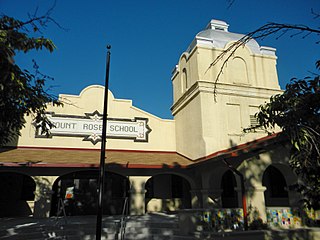
Mount Rose K-8 School of Languages, formerly Mount Rose Elementary School, is a public K-8 school at 915 Lander St. in Reno, Nevada, operated by the Washoe County School District. It occupies a historic Mission/Spanish Revival-style facility that was built in 1912 and extended in 1938. It was listed on the National Register of Historic Places in 1977 under the name Mount Rose Elementary.

The Veterans Memorial Elementary School, also known as Veterans Memorial STEM Academy, at 1200 Locust St., is a public elementary school in Reno, Nevada, operated by the Washoe County School District. It occupies a historic Moderne-style building dating from 1949 that was designed by Nevada architect Russell Mills. It was listed on the National Register of Historic Places in 1995. It was deemed significant "for its role in the local history of education" and "for its Art Deco/Moderne style of architecture by a prominent local architect, Russell Mills."

University of Nevada Reno Historic District on the campus of the University of Nevada, Reno is a 40-acre (16 ha) historic district that was listed on the National Register of Historic Places (NRHP) on February 25, 1987. It includes works by architects Stanford White and Frederick J. DeLongchamps. It includes 13 contributing buildings and two other contributing structures, including two separately NRHP-listed buildings, the Mackay School of Mines Building and Morrill Hall. The 13 historic buildings are:

Old Greenwood High School is a historic high school building located at Greenwood, Greenwood County, South Carolina. It was designed by the firm of Wilson, Berryman & Kennedy and built in 1925–1926. It is a complex of three brick buildings – the main building, the auditorium, and the gymnasium – each of which is in the Georgian Revival style and form a Palladian configuration. Each of the three buildings features a portico supported by six Tuscan order columns. The complex was completed with construction of the gymnasium building in 1929–1930.

Dallas High School was a public secondary school in Dallas, Texas. It is the alma mater of several notable Americans, including former U.S. Attorney General and Supreme Court Justice Tom C. Clark. Built in 1907, the 3.5-story classical revival structure is located in the downtown City Center District next to the Pearl/Arts District DART light rail station.




















