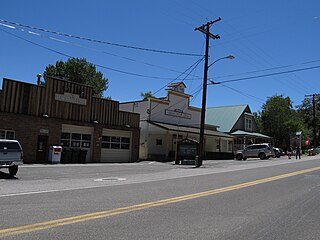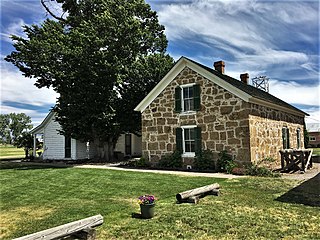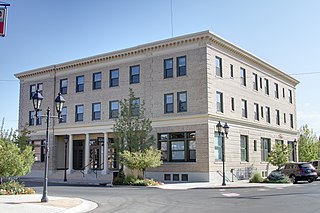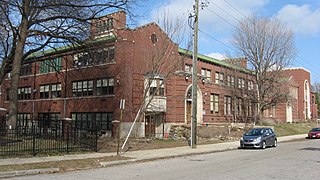
Douglas County is a county in the northwestern part of the U.S. state of Nevada. As of the 2020 census, the population was 49,488. Its county seat is Minden. Douglas County comprises the Gardnerville Ranchos, NV Micropolitan Statistical Area, which is also included in the Reno–Carson City–Fernley, NV Combined Statistical Area.

Genoa is an unincorporated town in Douglas County, Nevada, United States. Founded in 1851, it was the first settlement in what became the Nevada Territory. It is situated within Carson River Valley and is approximately 42 miles (68 km) south of Reno. The population was 939 at the 2010 census. It is home to the oldest bar in the state of Nevada which opened in 1853.
Frederic Joseph DeLongchamps was an American architect. He was one of Nevada's most prolific architects, yet is notable for entering the architectural profession with no extensive formal training. He has also been known as Frederick J. DeLongchamps, and was described by the latter name in an extensive review of the historic importance of his works which led to many of them being listed on the U.S. National Register of Historic Places in the 1980s.

The Davie School is a historic school in Davie, Florida, USA. It is located at 6650 Griffin Road. It was designed by August Geiger. It opened its doors in 1918 to 90 students, and was in continuous use as a school until 1978. On March 29, 1988, it was added to the U.S. National Register of Historic Places. It is the oldest extant school building in Broward County.

The Old Dillard High School, also known as the Colored School or Walker Elementary, is a historic school in Fort Lauderdale, Florida. It is located at 1001 Northwest 4th Street. The first school building in Broward County for black students, it was built in 1924 by Cayot & Hart and the architect was John Morris Peterman. On February 20, 1991, it was added to the U.S. National Register of Historic Places. It is the oldest surviving black school in Fort Lauderdale, and is named for black education advocate James H. Dillard. Its first principal, from 1924 until 1937, was Joseph A. Ely. Clarence C. Walker, Sr. served as principal from 1937 until his death in 1942.

Douglas County High School was the high school serving Douglas County, Nevada from 1915 to the mid-1950s when it became a middle school. In 1988, the building was retired from educational uses. Designed by prolific Nevada architect Frederic Joseph DeLongchamps, it serves today as both the Carson Valley Museum & Cultural Center and a middle school and is listed on the United States National Register of Historic Places.

Douglas County Courthouse is a historic courthouse at 1616 Eighth Street in Minden, Nevada, United States. When the county seat moved to Minden from Genoa in 1916, architects Frederick DeLongchamps and George L.F. O'Brien were paid $700 to design a new courthouse. The building was finished the same year by contractors Friedhoff and Hoeffel for $25,000.

The Dangberg Home Ranch Historic Park is a Douglas County, Nevada, USA, park, preserving one of the state's first ranches.

The Old Eagle Tavern is a historic building located at 431, 433 South Broad Street at the corner of Ferry Street in Trenton, Mercer County, New Jersey. The building was built in 1765 by Robert Waln. The building operated as a tavern and hotel from 1765 to 1896. It was added to the National Register of Historic Places on November 3, 1972 for its architectural, commercial, and political significance. The building is also a contributing property of the Trenton Ferry Historic District, which was listed on June 26, 2013.

Matthew Whaley School is a public elementary school located in the Peacock Hill neighborhood of Williamsburg, Virginia, occupying a historic school building. It is within the Williamsburg-James City County Public Schools.

Farmer's Bank of Carson Valley is a historic bank building located at 1596 Esmeralda Avenue in Minden, Nevada. The building was built in 1909 to house the Farmer's Bank of Carson Valley, which was chartered in the same year. H. F. Dangberg, the founder of Minden, commissioned the building, which was only the second building built in the town. In 1918, the bank outgrew its original building and moved to a larger building across the street. After the bank left the building, it was occupied by the Minden Post Office until 1974. The building has housed a variety of businesses since and is currently occupied by the Bank Parlor and Pub.

Farmer's Bank of Carson Valley is a historic bank building at 1597 Esmeralda Avenue in Minden, Nevada. It was built from 1916 to 1918 to replace the original 1909 bank building, which the Farmer's Bank had outgrown. Prominent Nevada architect Frederic Joseph DeLongchamps designed the building in the Classical Revival style; the bank is one of many Neoclassical structures in Minden designed by DeLongchamps. It features a cornice with terra cotta tiles and bands, a flat roof with a low parapet, and an entrance portico with Ionic columns. It was built for Farmer's Bank organizer H. F. Dangberg, who was also the founder of Minden. It served as a bank until 1968; it currently houses offices.

The Carson Valley Improvement Club Hall is a historic building located at 1606 Esmeralda Avenue in Minden, Nevada. The building was constructed in 1912 as a meeting hall for the Carson Valley Improvement Club. The two-story building features a variety of brickwork patterns but has an otherwise plain design. The Carson Valley Improvement Club used the building to host both community social events and town meetings. The building has served as the informal seat of government in Minden since its construction; after the Carson Valley Improvement Club moved out in 1920, the Minden Commercial Club and later the Minden Town Board continued to hold government meetings at the building. Though Minden is unincorporated, the groups meeting in this building have acted as local liaisons to Douglas County's government and have helped manage local government services. In addition, the building has continued to house a variety of social events, including concerts, movies, religious services, and basketball games.

The Minden Inn is a historic hotel building located at 1594 Esmeralda Avenue in Minden, Nevada. Built from 1912 to 1916, the building was designed by prominent Nevada architect Frederic Joseph DeLongchamps in the Classical Revival style. The hotel was the largest commercial building in Minden and was operated by H. F. Dangberg, the founder of the town. The inn earned a reputation as "one of the finest small hotels on the West Coast" and was visited by a number of actors and celebrities who passed through Minden on the Virginia and Truckee Railroad. In addition, the hotel included a bar and gambling operations until 1987. The building now houses Douglas County offices.

The Minden Wool Warehouse is a historic building at 1615 Railroad Avenue in Minden, Nevada. Built in 1915, it was designed by prominent Nevada architect Frederic Joseph DeLongchamps for Minden founder H. F. Dangberg, as the headquarters of the Dangberg Land and Livestock Company. Carson Valley farmers stored wool and potatoes there to be shipped out of Minden. It was later rented to the Minden Flour Company and a local creamery. It is now an office building for the Bently Nevada Corporation.

The Veterans Memorial Elementary School, also known as Veterans Memorial STEM Academy, at 1200 Locust St., is a public elementary school in Reno, Nevada, operated by the Washoe County School District. It occupies a historic Moderne-style building dating from 1949 that was designed by Nevada architect Russell Mills. It was listed on the National Register of Historic Places in 1995. It was deemed significant "for its role in the local history of education" and "for its Art Deco/Moderne style of architecture by a prominent local architect, Russell Mills."

The Gardnerville Elementary School, at 1290 Toler Ave. in Gardnerville, Nevada, is a historic Classical Revival-style school that is listed on the U.S. National Register of Historic Places.
Huntersville Colored High School, also known as Torrence-Lytle High School, is a historic high school complex located at Huntersville, Mecklenburg County, North Carolina. The main building is a variegated red brick, Colonial Revival main block built in 1937 with two-story International Style wings constructed in 1957. The original section was built under the auspices of the Public Works Administration. Also on the property is the elementary school building built in 1953 and a gymnasium built in 1957. The elementary school is a long, one-story, rectangular, red brick building. The complex continued to function as a public school until 1966.

Joseph J. Bingham Indianapolis Public School No. 84 is a historic elementary school building located at Indianapolis, Marion County, Indiana. It was built in 1927–1928, and is a two-story, Mission Revival style building on a raised basement. It is of reinforced concrete construction sheathed in red brick with limestone detailing. It has a green clay barrel tile, side gabled roof. A wing was added in 1955.

Henry P. Coburn Public School No. 66 is a historic elementary school building located at Indianapolis, Marion County, Indiana. It was built in 1915, and is a two-story, rectangular, Mediterranean Revival style brown brick building on a raised basement. It has limestone coping and buff terra cotta trim. An addition was constructed in 1929.




















