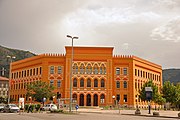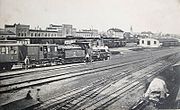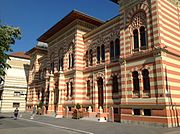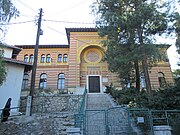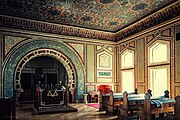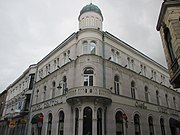The architecture of Bosnia and Herzegovina is largely influenced by four major periods, when political and social changes determined the creation of distinct cultural and architectural habits of the region.

Moorish Revival or Neo-Moorish is one of the exotic revival architectural styles that were adopted by architects of Europe and the Americas in the wake of Romanticist Orientalism. It reached the height of its popularity after the mid-19th century, part of a widening vocabulary of articulated decorative ornament drawn from historical sources beyond familiar classical and Gothic modes. Neo-Moorish architecture drew on elements from classic Moorish architecture and, as a result, from the wider Islamic architecture.

The Jewish people of Bosnia and Herzegovina are one of the minority peoples of Bosnia and Herzegovina, according to country's constitution. The history of Jews in Bosnia and Herzegovina spans from the arrival of the first Bosnian Jews as a result of the Spanish Inquisition to the survival of the Bosnian Jews through the Holocaust and the Yugoslav Wars. Judaism and the Jewish community in Bosnia and Herzegovina have one of the oldest and most diverse histories of all the former Yugoslav states, and is more than 500 years old, in terms of permanent settlement. Then a self-governing province of the Ottoman Empire, Bosnia was one of the few territories in Europe that welcomed Jews after their expulsion from Spain.

The Sarajevo Synagogue is an Orthodox Jewish congregation and synagogue, located on the south bank of the river Miljacka, in Sarajevo, in Bosnia and Herzegovina. The synagogue was constructed in 1902 and is the only functioning synagogue in Sarajevo today. The congregation worships in the Ashkenazi rite.

Alexander Wittek was an Austrian-Hungarian architect and chess master.

Sarajevo City Hall, known as Vijećnica, is located in the city of Sarajevo, Bosnia and Herzegovina. It was designed in 1891 by the Czech architect Karel Pařík, but criticisms by the minister, Baron Béni Kállay, caused him to stop working on the project. It was initially the largest and most representative building of the Austro-Hungarian period in Sarajevo and served as the city hall.

Centuries before the Ottoman conquest of Bosnia, Mostar was a small hamlet situated at a strategic crossing of the Neretva river. Its hinterlands consisted of a broad agricultural plain on the west bank and steep terraces on the east bank surrounded by barren mountains. Mostar was a representative multi-ethnic and multi-cultural settlement in Bosnia and Herzegovina, which had possessed an independent political identity since the twelfth century. By the fifteenth century, most of the lands that would later become part of modern Yugoslavia were inhabited primarily by peoples of the same south Slavic heritage.
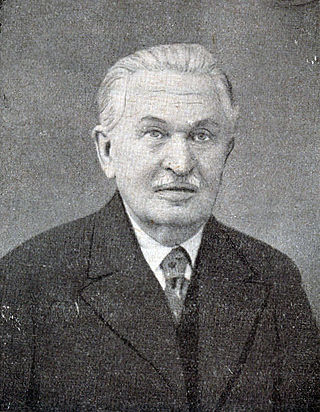
Karel Pařík was a Czech-born architect in the Austro-Hungarian empire. Pařík spent most of his life in Sarajevo where he designed over seventy major buildings, which are today classified among the most beautiful in Bosnia and Herzegovina. For Bosnians, he is also known as Karlo Paržik and is considered as "The builder of Sarajevo". He died working on his last project, Sarajevo City Hall, which later became one of the symbols of the city. "Czech by birth, Sarajevan by choice" stands encrypted on his gravestone in Sarajevo.

Josip Vancaš was an Austro-Hungarian and Yugoslav architect who spent most of his career in the Bosnian city of Sarajevo, where he designed over two hundred buildings. He also designed important buildings in present-day Croatia and Slovenia. He was also the first conductor of the Männer-gesang-verein in Sarajevo, at its founding in 1887.

František Blažek was a Czech architect who designed a great number of buildings in Bosnia and Herzegovina during the Austro-Hungarian period.

Bishop's Ordinariate is a building in Mostar, Bosnia and Herzegovina currently serving as a residence of the catholic Bishop of Mostar and it is situated in the western part of the city.
Max (Maximilian) David was a Moravian-German engineer.

Gimnazija Mostar is a gymnasium in Mostar, Bosnia and Herzegovina. Formerly called Gimnazija "Aleksa Šantić" in honour of the eponymous poet, it is nowadays popularly referred to as Stara gimnazija.
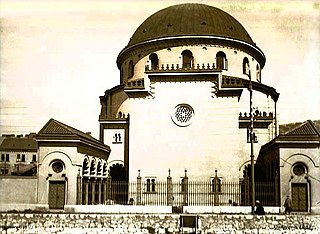
Il Kal Grande, also spelled Il Kal Grandi, is a former Orthodox Jewish congregation and synagogue, located in Sarajevo, Bosnia and Herzegovina. The congregation worshiped in the Sephardi rite. The building has been used as a cultural center since 1993.

The Ješua D. Salom Mansion is located in the Municipality Centar in Sarajevo, Bosnia and Herzegovina. Since November 2008 it is listed as a National Monument of Bosnia and Herzegovina.
Rudolf Tönnies was an Austro-Hungarian and Yugoslav architect and politician, son of the famous Swedish industrialist Gustav Tönnies. Together with the Czech Josip Pospišil and the Austrian Ernst Lichtblau, who had all studied at the Art Academy in Vienna with Karl von Hasenauer and Otto Wagner, Tönnies is considered one of the proponents of the "Bosnian style" as a step towards architectural modernism in Bosnia and Herzegovina, as opposed to Moorish Revival style

The Bosnian style in architecture is a specific architectural expression at the beginning of the 20th century, which evolved from the traditional architecture of Vienna Secession and from the awareness of the fact that the work originated in Bosnia and Herzegovina.
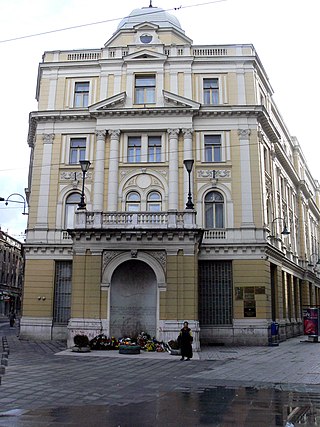
The Landesbank für Bosnien und Herzegowina was a bank established in Sarajevo in 1895 to help finance the development of Bosnia and Herzegovina under Austro-Hungarian rule. It kept operating after the establishment of the Kingdom of Yugoslavia and during World War II, but was liquidated in the late 1940s.

Hotel Neretva is a hotel in Mostar, Bosnia and Herzegovina. It was designed in 1890. by architect Alexander Wittek and built in a specific pseudo-Moorish style, which was dominant from the end of the 19th century, on the left bank of the Neretva river, in the heart of Old town of Mostar, in 1892, during the Austro-Hungarian rule in Bosnia and Herzegovina.

The Jewish Municipality of Sarajevo, also the Jewish community of Sarajevo, is a religious organization of citizens of Bosnia and Herzegovina of Jewish origin. The seat of the municipality is in Sarajevo.



