
Mount Vernon is a neighborhood immediately north of downtown Baltimore, Maryland. Designated a National Historic Landmark District and a city Cultural District, it is one of the city's oldest neighborhoods and originally was home to the city's wealthiest and most fashionable families. The name derives from the Mount Vernon home of George Washington; the original Washington Monument, a massive pillar commenced in 1815 to commemorate the first president of the United States, is the defining feature of the neighborhood.
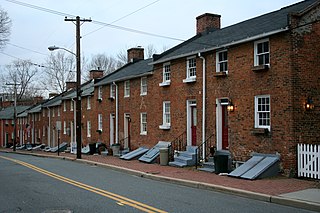
Oella is a mill town on the Patapsco River in western Baltimore County, Maryland, United States, located between Catonsville and Ellicott City. It is a 19th-century village of millworkers' homes.

Mount Washington is an area of northwest Baltimore, Maryland. It is a designated city historic district and divided into two sections: South Road/Sulgrave to the southeast and Dixon's Hill to the north. The Mount Washington Historic District was listed on the National Register of Historic Places in 1990 with a boundary increase in 2001, with five contributing buildings and four contributing structures.

Mount Clare, also known as Mount Clare Mansion and generally known today as the Mount Clare Museum House, is the oldest Colonial-era structure in the City of Baltimore, Maryland, U.S.A. The Georgian style of architecture plantation house exhibits a somewhat altered five-part plan. It was built on a Carroll family plantation beginning in 1763 by barrister Charles Carroll the Barrister, (1723–1783), a descendant of the last Gaelic Lords of Éile in Ireland and a distant relative of the much better-known Charles Carroll of Carrollton, (1737–1832), longest living signer of the Declaration of Independence and the richest man in America in his later years, also the layer of the First Stone of the new Baltimore and Ohio Railroad, just a short distance away in 1828.
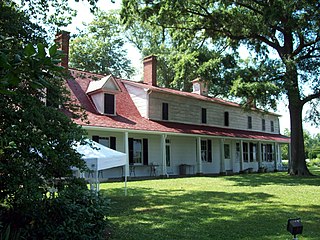
Sotterley Plantation is a historic landmark plantation house located at 44300 Sotterley Lane in Hollywood, St. Mary's County, Maryland, USA. It is a long 1 1⁄2-story, nine-bay frame building, covered with wide, beaded clapboard siding and wood shingle roof, overlooking the Patuxent River. Also on the property are a sawn-log slave quarters of c. 1830, an 18th-century brick warehouse, and an early-19th-century brick meat house. Farm buildings include an early-19th-century corn crib and an array of barns and work buildings from the early 20th century. Opened to the public in 1961, it was once the home of George Plater (1735–1792), the sixth Governor of Maryland, and Herbert L. Satterlee (1863–1947), a New York business lawyer and son-in-law of J.P. Morgan.
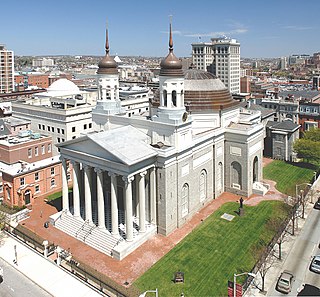
The Cathedral Hill Historic District is an area in Baltimore, Maryland. It lies in the northern part of Downtown just south of Mount Vernon. Roughly bounded by Saratoga Street, Park Avenue, Hamilton Street, and St. Paul Street, these 10 or so blocks contain some of the most significant buildings in Baltimore. The area takes its name from the Basilica of the Assumption which sits in the heart of the district. Despite the number of large religious structures in the area, the district's buildings are primarily commercial in character, with a broad collection of significant commercial structures ranging in date from 1790 to 1940.

The George Washington House, or Indian Queen Tavern, is located at Baltimore Ave., at Upshur St., in Bladensburg, Prince George's County, Maryland. It was constructed in the 1760s. The 2 1⁄2-story structure is constructed of brick Flemish bond on ends. The plan is rectangular, with a gabled roof, exterior end chimneys, gabled shingled dormers. There are first and second-story center entrances, each with a transom. There is a full-width one-story porch with balustraded deck and side entrances. The structure includes a later two-story rear addition. The structure is Georgian.
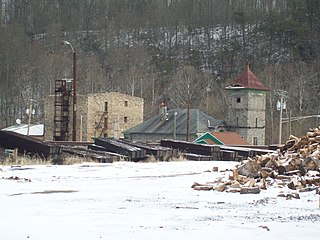
Daniels Mill is a historic mill complex located at Daniels, Howard County, Maryland, in a sheltered, wooded valley of the upper Patapsco River. The complex consists of seven early industrial structures, several concrete block and brick structures of 20th century date, and Gary Memorial United Methodist Church, a granite church built in the High Victorian Gothic style with an off-center tower entrance on the west gable. South of the church is a small cemetery.

Hitt's Mill and Houses, also known as Pry's Mill, Valley Mills, Hitt House, is a historic home and mill complex located at Keedysville, Washington County, Maryland, United States. It is a five-story stone and brick structure built as a grist mill. The ground story and the first full story above ground level are constructed of coursed limestone; the upper stories are built of brick. Also on the property is a square log outbuilding with a hipped roof, a large frame bank barn, and part of a fieldstone barnyard fence. The mill and the Hitt house served as hospitals during and after the nearby Civil War Battle of Antietam.

The Owings Upper Mill is a historic grist mill located at Owings Mills, Baltimore County, Maryland, United States. It is a large 3 1⁄2-story brick structure, 50 by 60 feet. The building stands on a low stone foundation, surmounted by a molded brick water table. Two frame extensions were built sometime in the 1880s. The words "EUREKA FLOUR MILL" are worked into the façade in purple brick between the second- and third-story windows. The building is probably the oldest and largest mill surviving in Baltimore County and was the last known project of Samuel Owings, the American Revolutionary War patriot and enterprising merchant.

Olney, originally patented as Prospect, is a historic home and farm complex located at Joppa, Harford County, Maryland. It is a 264-acre (1.07 km2) working pony farm with a collection of 15 structures ranging in style, use, and elegance. The main building on the property is a 2 1⁄2-story brick house dating to 1810, generally called "the mansion." The house was evolved into a museum of Maryland architecture, with salvaged features from demolished buildings in Baltimore and Philadelphia. These include paneling from the Isaac Van Bibber house in Fells Point, Baltimore dating to 1815; the marble Ionic portico from William Small's Baltimore Athenaeum from 1830; and a marble bas-relief plaque designed by Pierre L'Enfant for Robert Morris's great 1795 house in Philadelphia. Also on the property is an early-18th-century, 2 1⁄2-story stone dwelling and a variety of still-functioning farm structures that in themselves range in style from simple stone stables and frame hay barns to an unusual two-story brick blacksmith's shop. In addition, the 1914 Union Chapel School, was moved onto the property in 1980 and re-outfitted as St. Alban's Anglican Church. The property was developed by J. Alexis Shriver (1872–1951), a man prominent in local and state historical and agricultural matters who lived at Olney from 1890 until his death.

First Presbyterian Church and Manse is a historic Presbyterian church located at West Madison Street and Park Avenue in the Mount Vernon-Belvedere neighborhood of Baltimore, Maryland, United States. The church is a rectangular brick building with a central tower flanked by protruding octagonal turrets at each corner. At the north end of the church is a two-story building appearing to be a transept and sharing a common roof with the church, but is separated from the auditorium by a bearing wall. The manse is a three-story stone-faced building. The church was begun about 1854 by Nathan G. Starkweather and finished by his assistant Edmund G. Lind around 1873. It is a notable example of Gothic Revival architecture and a landmark in the City of Baltimore.

St. Elizabeth of Hungary is a historic Roman Catholic church complex located within the Archdiocese of Baltimore in the Baltimore-Linwood neighborhood of Baltimore, Maryland, United States.

Londontown Manufacturing Company, Inc., also known as Meadow Mill, is a historic cotton mill complex located at Baltimore, Maryland, United States. It is a three-story, Italianate brick structure that features a square tower structure with a truncated spire-like roof having an open bell cupola. It was erected in 1877 as one of five mills which comprised the Woodberry Manufacturing Company. It was intended for the manufacture of seine twines. It was home to London Fog, prior to its move to Eldersburg, Maryland.

Evergreen on the Falls, also known as the Snyder-Carroll House, is an historic 19th century home overlooking the Jones Falls valley and located at Baltimore, Maryland, United States. It is a 2 1⁄2-story, brick mansion in a rural version of the Victorian Italianate style. A serious fire in the early 1970s destroyed the furnishings and most of the interior. It was built about 1860 and was the home of the supervisor of the Mount Vernon Mills, Albert H. Carroll. It is headquarters of the Maryland Society for the Prevention of Cruelty to Animals.
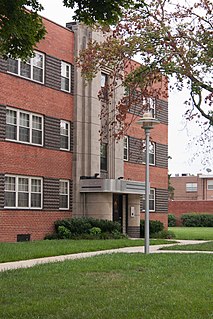
Samester Parkway Apartments is a historic apartment complex located at Baltimore, Maryland, United States. The 72-unit complex consists of two symmetrical detached wings, massed as stacked chevrons of six apartment buildings each, that face each other across a central courtyard. They are three-story, red brick, garden apartment structures. The complex was constructed in 1939 in the Art Deco style. It is an early example of Federal Housing Administration-financed garden apartments in Baltimore and is an excellent example of the American translation of European modern architectural style. On May 28th, 2004, 3 children were beheaded by their father in the apartments.

Coca-Cola Baltimore Branch Factory is a historic factory complex located at Baltimore, Maryland, United States. It was constructed from 1921 to 1948 and built principally to house Coca-Cola's syrup-making operations. The complex is spread over a 9.4-acre (38,000 m2) site and includes a two-story brick syrup factory/sugar warehouse and an earlier two-story brick mattress factory that Coca-Cola acquired and adapted in the 1930s. Completed in 1948, the complex housed syrup-making operations as well as the Coca-Cola Company's chemistry department.

Montgomery Ward Warehouse and Retail Store is a historic warehouse and retail building located at Baltimore, Maryland, United States. It is a mammoth 8-story concrete structure and is roughly shaped like a squared-off number "4." The front features a penthouse tower at the main entrance bay with a balcony and capped by a flagpole. The building houses over 1,200,000 square feet (110,000 m2) of floor space flooded by light from approximately 1,000 large multi-paned, steel frame windows. It was built about 1925 as a mail order and retail warehouse for Montgomery Ward on an 11 acres (4.5 ha) site adjacent to the Baltimore and Ohio Railroad tracks. The complex was one of nine large warehouses built by the company in the United States.

Stone Hill Historic District is a national historic district in Baltimore, Maryland, United States. It is one of the original mill villages along the Jones Falls, having been developed circa 1845–1847 to house textile mill workers. Comprising seven blocks, the district includes 21 granite duplexes, a granite Superintendent's House, and a granite service building – all owned by Mount Vernon Mills from 1845 to 1925.

Caves Valley Historic District is a national historic district near Owings Mills, Baltimore County, Maryland, United States. It is located in a natural upland valley encompassing about 2,100 acres (8.5 km2) along the North Branch of the Jones Falls and its contributing courses. It includes cultivated fields, pastures, woodlands, streams, housing clusters, and agricultural structures. The vernacular buildings are log, stone, and frame, reflecting the local materials and functional plans of rural locations in the 18th and 19th centuries.

























