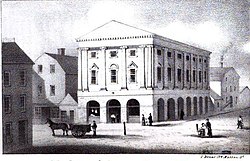
The Breakers is a Gilded Age mansion located at 44 Ochre Point Avenue, Newport, Rhode Island, US. It was built between 1893 and 1895 as a summer residence for Cornelius Vanderbilt II, a member of the wealthy Vanderbilt family.

The Newport Casino is an athletic complex and recreation center located at 180–200 Bellevue Avenue, Newport, Rhode Island in the Bellevue Avenue/Casino Historic District. Built in 1879–1881 by New York Herald publisher James Gordon Bennett, Jr., it was designed in the Shingle style by the newly formed firm of McKim, Mead & White. The Newport Casino was the firm's first major commission and helped to establish the firm's national reputation. Built as a social club, it included courts for both lawn tennis and court tennis, facilities for other games, such as squash and lawn bowling, club rooms for reading, socializing, card-playing, and billiards, shops, and a convertible theater and ballroom. It became a center of Newport's social life during the Gilded Age through the 1920s.

The Elms is a large mansion located at 367 Bellevue Avenue, Newport, Rhode Island, completed in 1901. The architect Horace Trumbauer (1868–1938) designed it for the coal baron Edward Julius Berwind (1848–1936), taking inspiration from the 18th century Château d'Asnières in Asnières-sur-Seine, France. C. H. Miller and E. W. Bowditch, working closely with Trumbauer, designed the gardens and landscape. The Preservation Society of Newport County purchased The Elms in 1962, and opened the house to the public. The Elms was added to the National Register of Historic Places in 1971, and designated a National Historic Landmark in 1996.

Malbone is one of the oldest mansions in Newport, Rhode Island. The original mid-18th century estate was the country residence of Col. Godfrey Malbone of Virginia and Connecticut. The main house burned down during a dinner party in 1766 and the remaining structure sat dormant for many years until New York lawyer Jonathan Prescott Hall built a new roughly 5,800 sq ft (540 m2) castellated residence directly on top of the old ivy-covered ruins.

Marble House, a Gilded Age mansion located at 596 Bellevue Avenue in Newport, Rhode Island, was built from 1888 to 1892 as a summer cottage for Alva and William Kissam Vanderbilt and was designed by Richard Morris Hunt in the Beaux Arts style. It was unparalleled in opulence for an American house when it was completed in 1892. Its temple-front portico resembles that of the White House.

The Westminster Arcade is a historic shopping center at 130 Westminster Street and 65 Weybosset Street in downtown Providence, Rhode Island built in 1828. It is notable as the first enclosed shopping mall in the United States and has been lauded as a fine example of commercial Greek Revival architecture. It served as a shopping center for many years before falling into decline in the late 20th century. It has since been closed for renovation and rehabilitation several times, and most recently reopened its doors in October 2013 as a residential and commercial mixed-use building. It was declared a National Historic Landmark in 1976.

The Isaac Bell House is a historic house and National Historic Landmark at 70 Perry Street in Newport, Rhode Island. Also known as Edna Villa, it is one of the outstanding examples of Shingle Style architecture in the United States. It was designed by McKim, Mead, and White, and built during the Gilded Age, when Newport was the summer resort of choice for some of America's wealthiest families.

The Redwood Library and Athenaeum is a subscription library, museum, rare book repository and research center founded in 1747, and located at 50 Bellevue Avenue in Newport, Rhode Island. The building, designed by Peter Harrison and completed in March 1750, was the first purposely built library in the United States, and the oldest neo-Classical building in the country. It has been in continuous use since its opening.

The William Watts Sherman House is a notable house designed by American architect H. H. Richardson, with later interiors by Stanford White. It is a National Historic Landmark, generally acknowledged as one of Richardson's masterpieces and the prototype for what became known as the Shingle Style in American architecture. It is located at 2 Shepard Avenue, Newport, Rhode Island and is now owned by Salve Regina University. It is a contributing property to the Bellevue Avenue Historic District.
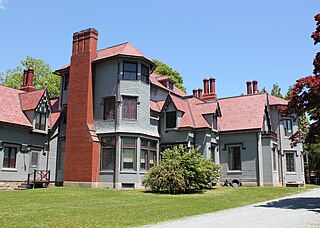
Kingscote is a Gothic Revival mansion and house museum at Bowery Street and Bellevue Avenue in Newport, Rhode Island, designed by Richard Upjohn and built in 1839. As one of the first summer "cottages" constructed in Newport, it is now a National Historic Landmark. It was remodeled and extended by George Champlin Mason and later by Stanford White. It was owned by the King family from 1864 until 1972, when it was given to the Preservation Society of Newport County.
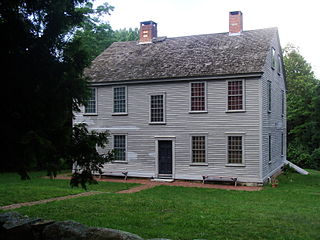
The General Nathanael Greene Homestead, also known as Spell Hall, is a historic house at 50 Taft Street in Coventry, Rhode Island. It was the home of American Revolutionary War general Nathanael Greene from 1770 to 1776, and was owned afterwards by his brother Jacob Greene and his wife Margaret. The house is owned and operated by the General Nathanael Greene Homestead Association, a non-profit organization, and was opened as a museum in 1924.

Trinity Church, on Queen Anne Square in Newport, Rhode Island, is a historic parish church in the Episcopal Diocese of Rhode Island. Founded in 1698, it is the oldest Episcopal parish in the state. In the mid 18th century, the church was home to the largest Anglican congregation in New England.

The Wanton–Lyman–Hazard House is the oldest house in Newport, Rhode Island, built around 1697. It is also one of the oldest houses in the state. It is located at the corner of Broadway and Stone Street, in the downtown section of the city in the Newport Historic District. The house "was damaged by Stamp Act riots in 1765 when occupied by a Tory Stampmaster."

The Old Colony House, also known as Old State House or Newport Colony House, is located at the east end of Washington Square in the city of Newport, Rhode Island, United States. It is a brick Georgian-style building completed in 1741, and was the meeting place for the colonial legislature. From independence in 1776 to the early 20th century, the state legislature alternated its sessions between here and the Rhode Island State House in Providence.
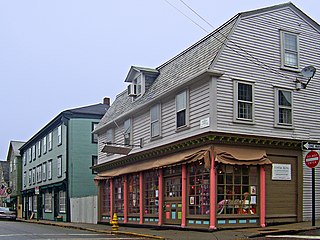
The Newport Historic District is a historic district that covers 250 acres in the center of Newport in the U.S. state of Rhode Island. It was designated a National Historic Landmark (NHL) in 1968 due to its extensive and well-preserved assortment of intact colonial buildings dating from the early and mid-18th century. Six of those buildings are themselves NHLs in their own right, including the city's oldest house and the former meeting place of the colonial and state legislatures. Newer and modern buildings coexist with the historic structures.
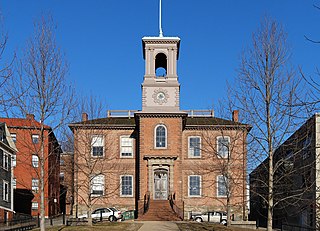
The Old State House on College Hill in Providence, Rhode Island, also known as Providence Sixth District Court House,Providence Colony House, Providence County House, and Rhode Island State House is located on 150 Benefit Street, with the front facade facing North Main Street. It is a brick Georgian-style building largely completed in 1762. It was used as the meeting place for the colonial and state legislatures for 149 years.
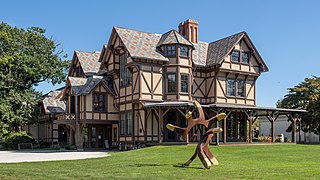
The John N. A. Griswold House is a historic house located at 76 Bellevue Avenue in Newport, Rhode Island. It was built in 1864 for John Noble Alsop Griswold, an Old China Trade merchant and member of the Griswold Family, and was designed by Richard Morris Hunt in the American Stick style, one of the earliest buildings in that style, and one of Hunt's first works in Newport.

The Vernon House is a historic house in Newport, Rhode Island built in 1758 for Metcalf Bowler. The house is an architecturally distinguished colonial-era house with a construction history probably dating back to the late 17th century, with alterations made in the 18th century, possibly by architect Peter Harrison. During the American Revolutionary War this house served as the headquarters of the Comte de Rochambeau, commander of the French forces stationed in Newport 1780–1783. The house was designated a National Historic Landmark in 1968.

The Francis Malbone House is a historic house at 392 Thames Street in Newport, Rhode Island.

The Market House is a historic three-story brick market house in Market Square, in the College Hill, a neighborhood of Providence, Rhode Island, USA. The building was constructed between 1773 and 1775 and designed by prominent local architects, Joseph Brown and Declaration of Independence signer Stephen Hopkins. The bottom floor of the house was used as a market, and the upper level was used for holding meetings. Similar buildings existed in other American cities, such as Faneuil Hall in Boston and the Old Brick Market in Newport. The building housed the Providence City Council in the decades before the completion of City Hall.



