
Cecil's Mill Historic District is a national historic district in Great Mills, St. Mary's County, Maryland. It consists of four buildings: Cecil's Mill, Cecil Store, the Cecil Home, and Old Holy Face Church. Cecil's Mill is a 2+1⁄2-story wood-framed structure, that was used until 1959. Across from the mill is the store, house, and Holy Face Church. The store was constructed in the 1920s and is a good example of a rural store. The Cecil Home was constructed in the late 19th century. Old Holy Face Church is a 2+1⁄2-story frame church that was abandoned in the 1940s.

Harris Farm is a historic home and farm complex located at Walkersville, Frederick County, Maryland, United States. The main house was built in 1855, and is a three-story center plan house in predominantly late Greek Revival syle, with some Italianate elements. The agricultural complex consists of a bank barn with an attached granary; a second frame barn that shares an animal yard with the bank barn; a row of frame outbuildings including a converted garage, a workshop, and a chicken house. There is also a drive-through double corn crib; and a frame pig pen from 1914. The 20th-century buildings consist of a frame poultry house, a dairy barn with milk house and two silos, and an octagonal chicken coop. A lime kiln is located on the edge of the property. The property is preserved as part of the Walkersville Heritage Farm Park.

The Mercer Brown House is a historic house located at Rising Sun, Cecil County, Maryland, United States. It consists of three distinct portions: a two-story, three-bay, gable-roofed Flemish bond brick part dating to 1746; a three bay wide frame portion of the house dating to the early and late 19th century; and a log pen addition. The house is an example of the Pennsylvania Quaker building tradition in Maryland. The property also has an early-20th century bank barn.

John Churchman House is a historic home located at Calvert, Cecil County, Maryland, United States. It consists of two distinct sections: a two-story, three-bay, gable-roofed brick house laid in Flemish bond dated to 1745; and a two-story, two-bay, gable-roofed house built in 1785 of uncoursed fieldstone. It was home to several generations of the locally prominent Churchman family, a number of whose members were important in the religious and educational history of Maryland-Pennsylvania Quakers in the 18th century.
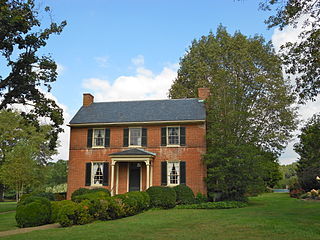
Isaac England House is a historic home located near Zion, Cecil County, Maryland, United States. It is a 2+1⁄2-story Georgian central hall plan brick house three bays across by one room deep. The house features a slate roof of medium pitch, and a single-story screened porch.

Great House is a historic home located at St. Augustine, Cecil County, Maryland, United States. It is a large two story brick dwelling constructed in the second quarter of the 18th century. The house retains virtually all its original interior detailing and hardware.

The Edward W. Haviland House is a historic home located at Port Deposit, Cecil County, Maryland, United States. It is a 2+1⁄2-story, 12-room, stuccoed frame building constructed in 1913 in the Dutch Colonial style. In 1926, a large frame double garage and carriage house was built to the rear of the main house. The house was designed by architect Charles J. McDowell.

Holly Hall is a historic home located at Elkton, Cecil County, Maryland, United States. Built by James Sewall ca. 1810–20, it is a 2+1⁄2-story, Federal-style brick mansion built about 1810. The one-story brick north wing was added as a chapel in the 20th century. Also on the property is a late-19th-century two-story wood tenant house and two concrete block buildings. A few holly trees remain of the many which gave this house its name. Its parapets are unique in Maryland.
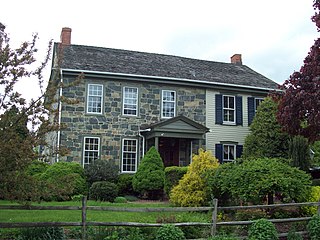
Mitchell House is a historic home located at Fair Hill, Cecil County, Maryland, United States. It is a 2+1⁄2-story side-hall, double-parlor plan granite house with frame additions, built originally about 1764.

Mitchell House is a historic home located at Elkton, Cecil County, Maryland. It is a 2+1⁄2-story, side passage townhouse built between 1769 and 1781, by Dr. Abraham Mitchell, a physician from Lancaster County, Pennsylvania. It shows fine original detail characteristic of both the early and later periods of the Georgian style.
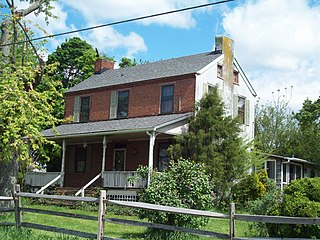
The Joshua Lowe House is a historic home located at Rising Sun, Cecil County, Maryland, United States. It is a two-story, center passage plan brick building three bays wide by two bays deep, built about 1830 in the late Federal. The house is one of the earliest and most substantial buildings in the crossroads village of Rock Springs and served as the first post office for the community from 1830 to 1838.

The Thomas Richards House is a historic home located at Rising Sun, Cecil County, Maryland, United States. It is a stone and brick farmhouse; the 1+1⁄2-story kitchen section of fieldstone construction dating from the late 18th century, and the main block of brick construction, dating from the early 19th century. Also on the property is a large stone and wood three-level bank barn.
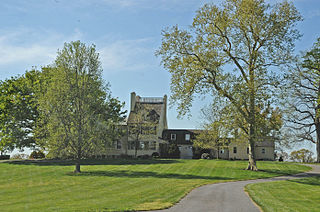
Rose Hill, also known as Chance and Wheeler Point, is a historic home located at Earleville, Cecil County, Maryland, United States. It is the product of four major building periods: a gambrel-roofed frame structure built at the end of the 18th or beginning of the 19th century; a 2+1⁄2-story brick "town house" constructed on the east in 1837; and a small frame kitchen and a one-story wing built in the 1960s. Also on the property are a smokehouse, ice house, and shed. The garden includes two of the largest yew trees living in the United States. It was the home of General Thomas Marsh Forman (1756–1845), who served as a young man in the American Revolutionary War.

Woodlands is a historic home located at Perryville, Cecil County, Maryland, United States. It appears to have been constructed in two principal periods: the original 2+1⁄2-story section built between 1810 and 1820 of stuccoed stone and a 1+1⁄2-story rear kitchen wing; and two bays of stuccoed brick, with double parlors on the first story, and a one-story, glazed conservatory constructed between 1840 and 1850. The home features Greek Revival details. Also on the property are a 2-story stone smokehouse and tenant house, a small frame barn and corn house, a square frame privy with pyramidal roof, a carriage house, frame garage, and a large frame bank barn.

The West Nottingham Meetinghouse, or Little Brick Meetinghouse, is a historic Friends meeting house located at Rising Sun, Cecil County, Maryland, United States. It is a brick one-story building built in 1811, rectangularly shaped, and measuring 45 feet, 4 inches by 30 feet. Also on the property is a graveyard. The structure features two entrances, one for women and one for men, and sliding panels to divide the interior space in half, as well as the raised "Elder's Benches."

Indian Queen Tavern and Black's Store is a historic hotel and store complex located at Charlestown, Cecil County, Maryland, USA. It consists of two mid-18th century structures: Black's Store, originally the Red Lyon Inn, and the Indian Queen Tavern, later called Hotel. The two taverns and their remaining outbuildings form a court. The outbuildings include a log kitchen with a loft and a two-story smokehouse.
Harrisville is an unincorporated community in Cecil County, Maryland, United States. The Nathan and Susannah Harris House was listed on the National Register of Historic Places in 1984.
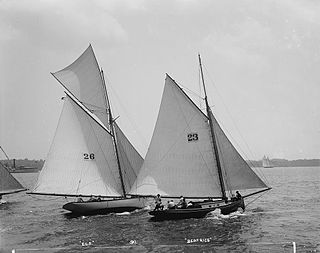
Elf is a racing yacht built in 1888 by George Lawley & Son of South Boston, Massachusetts, for William H. Wilkinson. She was designed by George F. Lawley and is the oldest small yacht in the United States. She is located at the Chesapeake Bay Maritime Museum in St. Michaels, MD.Talbot County, Maryland.

Jeremiah Brown House and Mill Site is a Colonial-era mill complex and national historic district at Rising Sun, Cecil County, Maryland, United States. It consists of two distinct halves: a two-story, three-bay, gable-roofed stone structure built in 1757 by Jeremiah Brown, Sr., a Quaker from Pennsylvania; and a two-story, two-bay gable-roofed frame house built in 1904 by John Clayton on the site of the original 1702 log wing. Also on the property is a small 19th century bank barn; a reconstruction of the original mill built on top of the stone foundations of the 1734 Brown Water Corn and Gristmill; and the foundations of an 18th-century saw mill.
Charlestown Historic District is a national historic district at Charlestown, Cecil County, Maryland, United States. It consists of a 150-acre (0.61 km2) portion of the town containing all known existing 18th century features. There are 14 houses known to have been constructed during that century and its largest structures were the inns and hotels which served the popular Charlestown Fair in the colonial period.






















