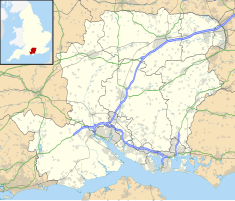
Sir Edwin Landseer Lutyens was an English architect known for imaginatively adapting traditional architectural styles to the requirements of his era. He designed many English country houses, war memorials and public buildings. In his biography, the writer Christopher Hussey wrote, "In his lifetime (Lutyens) was widely held to be our greatest architect since Wren if not, as many maintained, his superior". The architectural historian Gavin Stamp described him as "surely the greatest British architect of the twentieth century".

Castle Drogo is a country house and mixed-revivalist castle near Drewsteignton, Devon, England. Constructed between 1911 and 1930, it was the last castle to be built in England. The client was Julius Drewe, the hugely successful founder of the Home and Colonial Stores. Drewe chose the site in the belief that it formed part of the lands of his supposed medieval ancestor, Drogo de Teigne. The architect he chose to realise his dream was Edwin Lutyens, then at the height of his career. Lutyens lamented Drewe's determination to have a castle but nevertheless produced one of his finest buildings. The architectural critic, Christopher Hussey, described the result: "The ultimate justification of Drogo is that it does not pretend to be a castle. It is a castle, as a castle is built, of granite, on a mountain, in the twentieth century".

Droxford is a village in Hampshire, England.
Gavin Mark Stamp was a British writer, television presenter and architectural historian.
Shedfield is a village and civil parish in the City of Winchester district of Hampshire, England. In the 2001 UK Census, Shedfield had a population of 3,914, falling to 3,842 at the 2011 Census. Shedfield parish includes the neighbouring villages of Waltham Chase and Shirrell Heath.

The Jaipur Column is a monumental column in the middle of the courtyard in front of Rashtrapati Bhavan, the presidential residence in New Delhi, Delhi, India. In 1912 Madho Singh II, the Maharaja of Jaipur, offered to sponsor its construction to commemorate the 1911 Delhi Durbar and the transfer of the capital of India from Kolkata to New Delhi.

Heathcote is a Neoclassical-style villa in Ilkley, West Yorkshire, England. Designed by architect Edwin Lutyens, it was his first comprehensive use of that style, making it the precursor of his later public buildings in Edwardian Baroque style and those of New Delhi. It was completed in 1908.
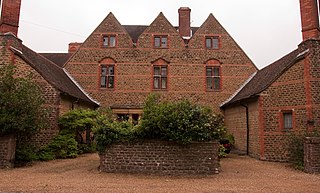
Tigbourne Court is an Arts and Crafts style country house in Wormley, Surrey, England, 1 mile (1.6 km) south of Witley. It was designed by architect Edwin Lutyens, using a mixture of 17th-century style vernacular architecture and classical elements, and has been called "probably his best" building, for its architectural geometry, wit and texture. It was completed in 1901. English Heritage have designated it a Grade I listed building.

Marshcourt, also spelled Marsh Court, is an Arts and Crafts style country house in Marsh Court, near Stockbridge, Hampshire, England. It is constructed from quarried chalk. Designed and built by architect Edwin Lutyens between 1901 and 1905, it is a Grade I listed building. The gardens, designed by Lutyens and Gertrude Jekyll, are Grade II* listed in the National Register of Historic Parks and Gardens.
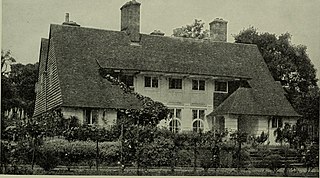
Homewood is an Arts and Crafts style country house in Knebworth, Hertfordshire, England. Designed and built by architect Edwin Lutyens around 1900–3, using a mixture of vernacular and Neo-Georgian architecture, it is a Grade II* listed building. The house was one of Lutyens' first experiments in the addition of classical features to his previously vernacular style, and the introduction of symmetry into his plans. The gardens, also designed by Lutyens, are Grade II listed in the National Register of Historic Parks and Gardens.
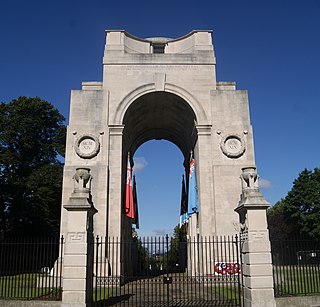
The Arch of Remembrance is a First World War memorial designed by Sir Edwin Lutyens and located in Victoria Park, Leicester, in the East Midlands of England. Leicester's industry contributed significantly to the British war effort. A temporary war memorial was erected in 1917, and a committee was formed in 1919 to propose a permanent memorial. The committee resolved to appoint Lutyens as architect and to site the memorial in Victoria Park. Lutyens's first proposal was accepted by the committee but was scaled back and eventually cancelled due to a shortage of funds. The committee then asked Lutyens to design a memorial arch, which he presented to a public meeting in 1923.

Mells War Memorial is a First World War memorial by Sir Edwin Lutyens in the village of Mells in the Mendip Hills of Somerset, south-western England. Unveiled in 1921, the memorial is one of multiple buildings and structures Lutyens designed in Mells. His friendship with two prominent families in the area, the Horners and the Asquiths, led to a series of commissions; among his other works in the village are memorials to two sons—one from each family—killed in the war. Lutyens toured the village with local dignitaries in search of a suitable site for the war memorial, after which he was prompted to remark "all their young men were killed".
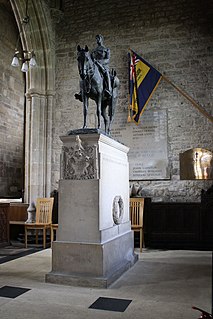
The equestrian statue of Edward Horner stands inside St Andrew's Church in the village of Mells in Somerset, south-western England. It was designed by the architect Sir Edwin Lutyens, as a memorial to Edward Horner, who died of wounds in the First World War. The sculpture was executed by Sir Alfred Munnings.

The Jekyll Memorial, Busbridge, Surrey, England, commemorates the gardener Gertrude Jekyll and members of her family. Designed by Jekyll's friend and collaborator, Edwin Lutyens and constructed in 1932, it is a Grade II listed structure.

The Cottage, Charlton, Northamptonshire, England is a house of 18th century origins. In 1907 it was bought by F. E. Smith, 1st Earl of Birkenhead as his country home. Smith subsequently purchased another cottage on Main Street in Charlton and engaged Alan James to extend the house in 1911–12. James constructed a large central block to join the two cottages, and remodelled the grounds. Smith entertained at The Cottage throughout his legal and political careers, among his most frequent guests was Winston Churchill, his closest friend. Smith, ennobled as Viscount Furneaux, of Charlton in the County of Northampton, and Earl of Birkenhead in 1922, died of pneumonia caused by cirrhosis of the liver in 1930, aged 58. After cremation at Golders Green Crematorium, his ashes were brought to Charlton and interred in a tomb designed by Edwin Lutyens in the cemetery on Green Lane, just outside of the village. The Cottage remains a private residence and is a Grade II listed building.

Tranarossan House is an early 20th century building in Carrigart, County Donegal, Ireland. It was designed by Edwin Lutyens for Lucy Phillimore, wife of Robert Charles Phillimore. The Phillimores had bought the land on the Donegal coast in the 1890s and commissioned Lutyens to build a holiday home. The house is little documented and is not recorded in most studies of Lutyens. After her husband's death, Lucy Phillimore handed the house over to An Óige, the Irish Youth Hostel Association, in 1937. It still operates as An Óige's most northerly hostel and is a protected structure.
Costelloe Lodge is an early 20th century building in Casla, County Galway, Ireland. It was designed by Edwin Lutyens for J. Bruce Ismay, chairman of the White Star Line, after Ismay's original fishing lodge was burnt out in an IRA attack in 1922. Ismay had bought the house a year after the Titanic disaster and, largely ostracised by society, spent much time at the lodge until his death in 1937. After the attack on the house Ismay engaged Lutyens to undertake a major reconstruction. The garden was laid out by Lutyens’ long-time collaborator Gertrude Jekyll. Little documented and unreferenced in the major studies of Lutyens, the lodge remains privately owned and is a protected structure.

Heywood House Gardens, generally Heywood Gardens, form the grounds of a now-vanished house in County Laois, Ireland. The estate was developed in the late 18th century by Michael Frederick Trench, a politician, landowner and architect. He built a substantial house and laid out an extensive park, under the direction of James Gandon. In the early 20th century, Heywood was owned by Sir Hutcheson Poë who commissioned Edwin Lutyens to develop the gardens immediately surrounding the house. Lutyens engaged his long-time collaborator Gertrude Jekyll to undertake the planting. The house was demolished after a fire in 1950 and the gardens are now in the care of the Office of Public Works.

Langton House or Langton Mansion located at 12, Welsh Back, Bristol, was a Jacobean house, built by John Langton, a merchant of Bristol who became mayor of the city in 1628. It is notable for its elaborate interiors. The house was demolished in 1906, but much of the internal fittings survive, mostly at New Place, a house in Hampshire designed by Edwin Lutyens.

