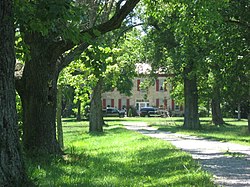
The Martin House is a historic residence in the Mount Washington neighborhood of Cincinnati, Ohio, United States. Built in 1847, the house is composed of two pieces: the original section, located in the back; and the front, built in 1852. Between the two components, it features elements of the Greek Revival and Federal architectural styles. Built of brick, two stories tall, it was originally a farmhouse belonging to John C. Martin, who built his home on property owned by his father-in-law Ezekiel Rigdon, who owned nearly 100 acres (40 ha) of land on Mount Washington near the farm of one of the area's first settlers.

The Henry P. Deuscher House is a historic farmhouse in the countryside of the southwestern part of the U.S. state of Ohio. Located near the city of Trenton, it was originally home to one of the area's leading farmers, and it has been named a historic site.

The James Akey Farm is a historic farmstead near the village of Mount Eaton in southeastern Wayne County, Ohio, United States. Composed of a farmhouse and several significantly newer outbuildings, it was constructed as the home of Irish immigrant James Akey and his family, who moved to the area in the early 19th century and built the present farmhouse in 1822. The farmhouse is primarily a sandstone structure, although with some newer elements of concrete; its roof is made of metal. A plain structure without ornate architectural details, it is a large residence that architectural historians have seen as imposing and highly proportional.

The Levi Anderson House is a historic house in Union Township, Ross County, Ohio, United States. Located along Anderson Station Road west of the city of Chillicothe, it is a fine example of the Greek Revival farmhouses of early nineteenth-century rural Ross County.

The Vanmeter Stone House and Outbuildings are a historic farmstead located near Piketon in rural Pike County, Ohio, United States. Established in the early 19th century, the farm has been operated for nearly two centuries by the same family, including a prominent politician. Its inhabitants have pioneered forestry in the region and preserved the original buildings to such an extent that they have been named a historic site.
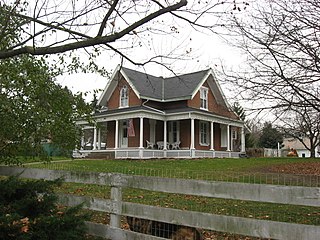
The Fulton Farm, also known as "River Bend Farm," is a historic farmstead in Shelby County, Ohio, United States. Located on the southern side of the city of Sidney, the farm is composed of five buildings spread out over an area of approximately 2 acres (0.81 ha). Built primarily in 1848, the distinctively Gothic Revival farm buildings are a leading element of Shelby County rural architecture; few pre-Civil War farmhouses elsewhere in the county are more elaborate. Besides the farmhouse, the complex includes four less important buildings, two brick and two wooden: a smokehouse, a carriage house, and two smaller barns.
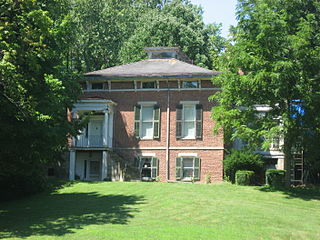
Tanglewood is a historic house on the western side of Chillicothe, Ohio, United States. Built in 1850, it features a combination of the Greek Revival and Italianate styles of architecture, and it is one of the best preserved examples of the rare "monitor" style of residential design.
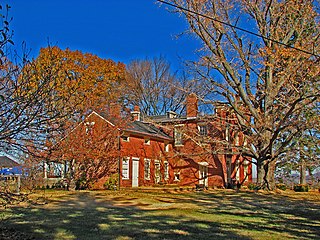
The Mountain House is a historic Gothic Revival house in western Chillicothe, Ohio, United States. It was built by German immigrant Oscar Janssen in 1852, sitting atop a bluff above the Scioto River and the rest of the city of Chillicothe; its location and architectural style were intended to resemble that of castles overlooking the Rhine in his homeland. Janssen surrounded his house with vineyards, a winery, and a beer garden; because of the house's location on the edge of a steep hillside, he terraced the hillside before developing it. After Janssen's lifetime, the Mountain House passed into the hands of designer and papermaker Dard Hunter. Purchasing the house in 1919, Hunter converted it into a production center for his handmade paper and hand-carven type. Here he produced a wide range of books, publishing them under the banner of the Mountain House Press, and gradually he built a worldwide reputation.

The Renick House, also known as "Paint Hill", is a historic house in western Chillicothe, Ohio, United States. Built in 1804, it is a two-story stone structure in the shape of the letter "L". Among its most prominent features are gables and large chimneys on each end, a massive central chimney, a central front entrance with a fanlight and a porch with decorative pediment. The house's sandstone façade is pierced by six openings: three windows on the second story and the door and two windows on the first.

The Seip House is a historic building on the west side of Chillicothe, Ohio, United States. Built in 1895, it is among the city's grandest houses.

The Chillicothe Water and Power Company Pumping Station is a historic building on the northern side of Chillicothe, Ohio, United States. A Gothic Revival structure built in 1881, it was constructed to house the city's waterworks and power plant. Its architecture and its location in Yoctangee Park was chosen specifically in order to beautify the park as well as to have a location near other elements of the city's first waterworks, which were built at the same time as the pumping station.
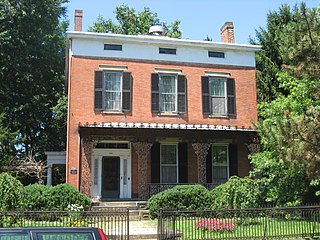
The Vanmeter Church Street House is a historic house located along Church Street in Chillicothe, Ohio, United States. Built in 1848 in the Greek Revival style of architecture, it was erected by farmer William H. Thompson. Just eight years after its completion, the house was bought by Whig Party politician John I. Vanmeter, a Virginia native who had lived in Ross County for thirty years. After serving in both the Ohio House of Representatives and the Ohio Senate during the 1830s, Vanmeter served a single term in the United States House of Representatives from 1843 to 1845.

The Matthew McCrea House is a historic house in Circleville, Ohio, United States. Located along Main Street on the city's eastern side, the house mixes elements of the Greek Revival and Italianate architectural styles.
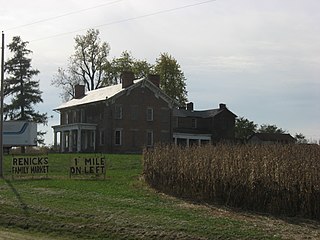
The Renick Farm is a historic farmstead located along U.S. Route 23 near the village of South Bloomfield in northern Pickaway County, Ohio, United States. Composed of six buildings dating back to 1830, the farmstead has been designated a historic site because of its unusually well-preserved architecture.

Applethorpe Farm is a historic farmstead in northeastern Ross County, Ohio, United States. Located along Whissler Road north of the unincorporated community of Hallsville, it was established by the family of John Buchwalter in the early years of the nineteenth century. Among the region's earliest settlers, the Buchwalters erected a large log building soon after taking possession of the property. As the years passed, the farm acquired the name of "Applethorpe" because its grounds included the first apple orchard in Ross County.

The Anthony and Susan Cardinal Walke House is a historic residence on the west side of Chillicothe, Ohio, United States. Erected around 1812, it is a Colonial Revival house built in the style of the early post-independence period of the United States. Its builders, like many other early residents of Chillicothe, were natives of Virginia who brought much of their cultural heritage with them to the Old Northwest.

The Mason House is a historic residence in the unincorporated community of Coal Run in Washington County, Ohio, United States. A saltbox built in 1802, it is among the most well-preserved buildings in Washington County constructed before Ohio's statehood in 1803.

The Mary Worthington Macomb House is a historic residence in southern Chillicothe, Ohio, United States. Located on South Paint Street, the house sits on the banks of Paint Creek. One of the oldest buildings still in existence in Chillicothe, the Macomb House sits on a land tract of 35 acres (14 ha) that was originally owned by Nathaniel Massie. A later owner started to build the present house in 1813, and it was completed two years later. In the same year, former U.S. Senator and future Governor Thomas Worthington purchased the property.

The Franklin Harris Farmstead is a historic farm complex located outside the village of Salem in Columbiana County, Ohio, United States. Once home to a prominent former soldier, the farmstead includes a high-style farmhouse from the 1890s, and it has been named a historic site.

The George Cheever Farm is a historic farmstead at the corner of Nelson and Tolman Pond Roads in Harrisville, New Hampshire. This 1½-story wood-frame house was built in the early 1860s, and is a well-preserved example of a period farmhouse. It is architecturally distinctive because of a rear saltbox style addition, and its shed-roof dormers. The house was listed on the National Register of Historic Places in 1988.
