
The Italianate style of architecture was a distinct 19th-century phase in the history of Classical architecture. In the Italianate style, the models and architectural vocabulary of 16th-century Italian Renaissance architecture, which had served as inspiration for both Palladianism and Neoclassicism, were synthesised with picturesque aesthetics. The style of architecture that was thus created, though also characterised as "Neo-Renaissance", was essentially of its own time. "The backward look transforms its object," Siegfried Giedion wrote of historicist architectural styles; "every spectator at every period—at every moment, indeed—inevitably transforms the past according to his own nature."

The Martin House is a historic residence in the Mount Washington neighborhood of Cincinnati, Ohio, United States. Built in 1847, the house is composed of two pieces: the original section, located in the back; and the front, built in 1852. Between the two components, it features elements of the Greek Revival and Federal architectural styles. Built of brick, two stories tall, it was originally a farmhouse belonging to John C. Martin, who built his home on property owned by his father-in-law Ezekiel Rigdon, who owned nearly 100 acres (40 ha) of land on Mount Washington near the farm of one of the area's first settlers.

The Stites House is a historic residence in the Columbia-Tusculum neighborhood of Cincinnati, Ohio.
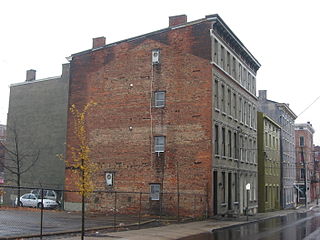
The Sycamore-13th Street Grouping is a cluster of historic buildings in the Over-the-Rhine neighborhood of Cincinnati, Ohio, United States. Built during the middle and later years of the nineteenth century, these eighteen buildings are built of brick and sandstone with elements of stone and iron. Some of the buildings feature elements of the Greek Revival, Italianate, or Queen Anne styles of architecture, but the majority of the buildings in the cluster are simple vernacular structures. Virtually all of the buildings in the grouping were constructed for residential purposes, although some were built exclusively as apartment buildings, while some originally had both residential and commercial space. The structures built as commercial-and-residential buildings are those most likely to feature defined architectural styles, rather than vernacular designs.

Hunting Lodge Farm is a historic house located near Oxford in Oxford Township, Butler County, Ohio, United States. Constructed as a hunting lodge, it has been used by multiple prominent local residents, and its distinctive architecture has made it worthy of designation as a historic site.
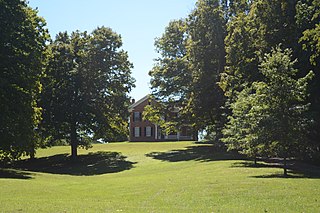
John Artz Farmhouse is a historic building located at 5125 Duffy Road Berne, Ohio near Lancaster.

The Hiram Sands House is an historic house in Cambridge, Massachusetts. It is a 2 1⁄2-story brick structure, three bays wide, with a side-gable roof. Its gable ends are fully pedimented in the Greek Revival style, but the heavy brackets and modillions on the cornice are Italianate features, as are the window hoods and front porch. The house was built in 1848 by the second of three generations of Cambridge brickmakers, from clay dug nearby, and incorporates elements of both the Greek Revival and Italianate architectural styles. It was added to the National Register of Historic Places in 1976.
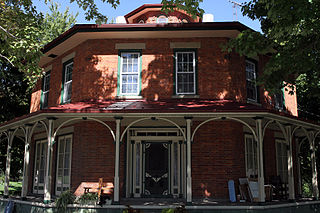
The John Hosford House is a historic octagon house located along U.S. Route 20 in Monroeville, Ohio, United States. Built at an unknown point in the mid-nineteenth century, it has been named a historic site.

The Monitor House is a historic house in St. Paris, Ohio, United States. Located along West Main Street, it is a square brick structure resting on a foundation of stone and covered with an asphalt roof. Although the house is primarily one story tall, it is built around a 1 1⁄2-story square clerestory.
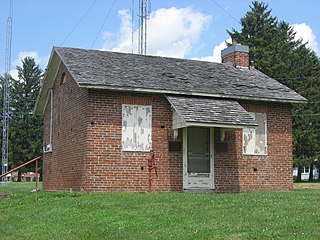
The Studabaker-Scott House and Beehive School are two historic buildings near the city of Greenville in Darke County, Ohio, United States. Located along State Route 49 south of the city, both are unusually well-preserved remnants of the architecture of the middle third of the nineteenth century.

The Bredeick–Lang House is a historic house on the western side of Delphos, Ohio, United States. Built in 1859, it is one of western Ohio's best examples of the Italian Villa style of architecture. Members of the Bredeick family have been important throughout Delphos' history: brothers Ferdinand and John Otto Bredeick platted the community along the Miami and Erie Canal in 1845, naming the two sides "West Bredeick" and "East Bredeick" respectively. Few buildings from the city's earliest years have survived, making the Bredeick–Lang House one of the oldest extant buildings in Delphos as well as one of the most elegant. A brick building with iron elements, it has seen few changes since the time of its construction, thus retaining its mid-nineteenth-century appearance to the present time.
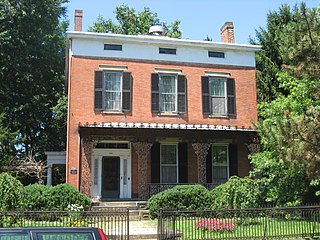
The Vanmeter Church Street House is a historic house located along Church Street in Chillicothe, Ohio, United States. Built in 1848 in the Greek Revival style of architecture, it was erected by farmer William H. Thompson. Just eight years after its completion, the house was bought by Whig Party politician John I. Vanmeter, a Virginia native who had lived in Ross County for thirty years. After serving in both the Ohio House of Representatives and the Ohio Senate during the 1830s, Vanmeter served a single term in the United States House of Representatives from 1843 to 1845.

The Matthew McCrea House is a historic house in Circleville, Ohio, United States. Located along Main Street on the city's eastern side, the house mixes elements of the Greek Revival and Italianate architectural styles.
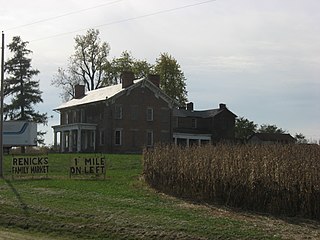
The Renick Farm is a historic farmstead located along U.S. Route 23 near the village of South Bloomfield in northern Pickaway County, Ohio, United States. Composed of six buildings dating back to 1830, the farmstead has been designated a historic site because of its unusually well-preserved architecture.

Applethorpe Farm is a historic farmstead in northeastern Ross County, Ohio, United States. Located along Whissler Road north of the unincorporated community of Hallsville, it was established by the family of John Buchwalter in the early years of the nineteenth century. Among the region's earliest settlers, the Buchwalters erected a large log building soon after taking possession of the property. As the years passed, the farm acquired the name of "Applethorpe" because its grounds included the first apple orchard in Ross County.

The Bridge Avenue Historic District is located in a residential neighborhood on the east side of Davenport, Iowa, United States. It has been listed on the National Register of Historic Places since 1983. The historic district stretches from River Drive along the Mississippi River up a bluff to East Ninth Street, which is near the top of the hill.
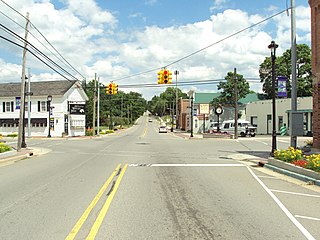
The Metamora Crossroads Historic District is a historic district centered at the intersection of Oak and High Street in the small village of Metamora in Metamora Township in Lapeer County, Michigan. It was designated as a Michigan State Historic Site and also added to the National Register of Historic Places on July 19, 1984.
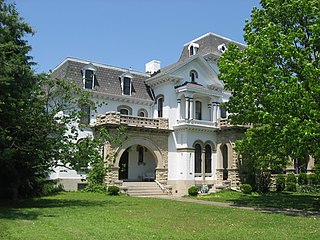
The Millen–Schmidt House is a historic residence in Xenia, Ohio, United States. Built in the late nineteenth century, it was named a historic site after surviving a massive tornado.
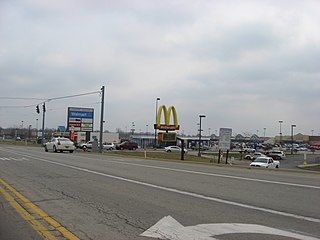
The William Burnett House was a historic farmhouse located near the city of Washington Court House in Fayette County, Ohio, United States. Constructed in the nineteenth century, it was once a masterpiece of multiple architectural styles, and it was designated a historic site because of its architectural distinction.

The Rawlings-Brownell House is a historic residence on the northern side of Washington Court House, Ohio, United States. Built during the middle of the nineteenth century, it was home to the man who established the neighborhood in which it is located, and it was later the home of a leading merchant. Although constructed in one architectural style, it was later partially converted into another style, becoming a good example of changes in the community's architectural tastes. It has been designated a historic site.























