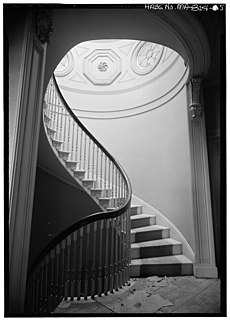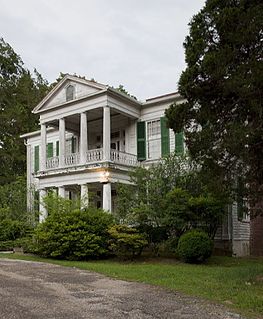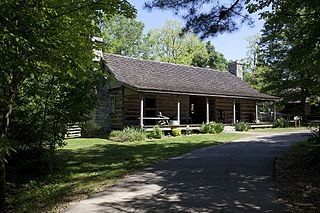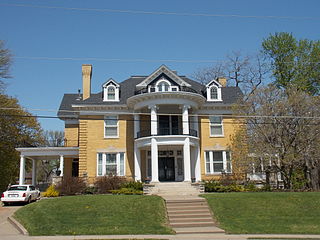
Whitehall is a historic home located at Aiken, South Carolina. It was constructed about 1928 for Robert R. McCormick, one of the owners of the Chicago Tribune. The house was designed by Willis Irvin of Augusta, who won a gold medal for Domestic Work at the 1929 Southern Architectural Exhibition with its design. The one-story, brick, U-shaped house was built on the foundation of an earlier, two-story house that had been destroyed by a fire. It is believed that some of the ornate interior woodwork came from the home of John C. Calhoun’s daughter. Whitehall gets its name form the old Whitehall estate on the ruins of which this house was constructed. Whitehall is a Georgian Revival residence. Each of the three sections has a gabled roof. The two projecting wings are pedimented and have a boxed cornice with block modillions, round vents and Doric pilasters at the corners. The central section features a pedimented Doric portico sheltering a central entrance with a semicircular fanlight and sidelights. A Doric entablature extends across the central section. Fenestration is regular six over six with dentiled architraves. It was listed on the National Register of Historic Places on November 27, 1984.

The Nathan Appleton Residence, also known as the Appleton-Parker House, is a historic house located at 39–40 Beacon Street in the Beacon Hill neighborhood of Boston, Massachusetts. It was designated a National Historic Landmark for its association with revolutionary textile manufacturer Nathan Appleton (1779–1861), and as the site in 1843 of the wedding of his daughter Frances and poet Henry Wadsworth Longfellow. The house is an excellent early 19th century design of Alexander Parris.

Arlington is a historic Federal style house and outbuildings in Natchez, Mississippi. The 55-acre (22 ha) property, which includes three contributing buildings, was listed on the National Register of Historic Places in 1973. It was further declared a National Historic Landmark in 1974. Following a fire that destroyed much of the main house, it was placed on Mississippi's 10 most endangered historic places for 2009 by the Mississippi Heritage Trust.

The Nathaniel Thayer Estate is a historic house in Lancaster, Massachusetts. Built in 1846 and extensively restyled in 1902, it is a particularly fine example of Georgian Revival architecture, and was added to the National Register of Historic Places in 1976. Since 1946, the estate has been owned by the Seventh-day Adventist Church, which operated Atlantic Union College there until its 2018 closure. The main house is presently home to Thayer Conservatory, bringing community together through music and the arts.

The United States Post Office—Beverly Main is a historic post office in Beverly, Massachusetts. Built in 1910, it is a prominent local example of Colonial and Classical Revival architecture, and a significant work late in the career of architect James Knox Taylor. It was listed on the National Register of Historic Places in 1986, and continues to serve as Beverly's main post office.

Glencairn, also known as the John Erwin House, is a historic house in Greensboro, Alabama, United States. The house and grounds were recorded by the Historic American Buildings Survey in 1935. The house was added to the National Register of Historic Places on January 18, 1978, due to its architectural and historical significance.

Sturdivant Hall, also known as the Watts-Parkman-Gillman Home, is a historic Greek Revival mansion and house museum in Selma, Alabama, United States. Completed in 1856, it was designed by Thomas Helm Lee for Colonel Edward T. Watts. It was added to the National Register of Historic Places on January 18, 1973, due to its architectural significance. Edward Vason Jones, known for his architectural work on the interiors at the White House during the 1960s and 70s, called it one of the finest Greek Revival antebellum mansions in the Southeast.

The George Rymph House is a historic house located on Albany Post Road in Hyde Park, New York, United States. It is a stone house built during the 1760s by a recent German immigrant. In 1993, it was listed on the National Register of Historic Places.

Aduston Hall is a historic antebellum plantation house in the riverside town of Gainesville, Alabama. Although the raised cottage displays the strict symmetry and precise detailing of the Greek Revival style, it is very unusual in its massing. The house is low and spread out over one-story with a fluid floor-plan more reminiscent of a 20th-century California ranch house than the typically boxy neoclassical houses of its own era.

Burritt on the Mountain is an open-air museum in Huntsville, Alabama. The museum grounds on Round Top Mountain, a plateau connected to Monte Sano Mountain, were the estate of local physician William Burritt, who willed his house and land to the city for use as a museum upon his death in 1955. A number of 19th-century rural structures have been added to Burritt's mansion, both in the interest of historical preservation and life re-enactment.

Oak Place is a historic residence in Huntsville, Alabama. It was built by renowned Huntsville architect George Steele in 1840 on 320 acres. Steele designed a number of buildings across the South, including the First National Bank building in Huntsville, and the second Madison County Courthouse, which stood from 1840 until 1914. Similar to many of his buildings, Steele designed Oak Place house in a Greek Revival style, although much more restrained in detail. The house has a low hipped roof, and is three stories, although it appears as two stories with a basement due to its unusual interior layout. The façade has three steps leading to a one-story, flat-roofed portico supported by two square Doric columns on the corners and two fluted Doric columns in the middle. The entablature is the most decorated part of the house, although it is limited to groups of vertical strakes. Windows flanking the portico are six-over-nine sashes surrounded by square pilasters and Doric capitals with plain entablature and cornice. The interior layout was different than the standard home of the day. It features a central entrance hall, with a large ballroom with 14-foot (4.2-m) ceilings to one side, and two smaller rooms several steps above on the other. In the basement below the two smaller rooms is a dining room, taking advantage of the higher ceiling. There are four bedrooms on the second floor. Like the exterior, the interior was restrained. Many details were lost when it was converted from a house to a church school building by the East Huntsville Baptist Church. The house was listed on the National Register of Historic Places in 1974.

Greenlawn is a historic residence between Meridianville and Huntsville, Alabama. The house was built in 1849–50 by William Otey, replacing a log house built by his father in the early 1810s. Following William and his wife's deaths, the house was taken over by one of their granddaughters in 1907. Around 1925, the original Italianate portico was replaced with the current Greek Revival entrance, and a northern wing was added. The house fell vacant in 1963 and was later restored, now sitting at the entrance to a subdivision of the same name.

The Selma Schricker House is a historic building located in a residential neighborhood in the West End of Davenport, Iowa, United States. At one time the house served as the official residence of Davenport's Catholic bishop. It is a contributing property in the Riverview Terrace Historic District. The district was added to the National Register of Historic Places in 1984.

Beta Theta Pi Fraternity House, also known as the Eta chapter of Beta Theta Pi, is a historic fraternity house located at Chapel Hill, Orange County, North Carolina. It was built in 1929, and consists of a 2 1/2-story, five bay by three bay, brick main block flanked by lower 2 1/2-story, brick wings with gambrel roofs. The house is in the Southern Colonial Revival style and features a full-width, flat-roof portico with Doric order columns. The Eta Chapter was first active at the University of North Carolina at Chapel Hill from 1852 to 1859, then reestablished in 1884.

The Ernest Edward Greene House is a historic residence in Cullman, Alabama. The house was built in 1913 by Ernest Edward Greene, the superintendent of Southern Cotton Oil Company. After Greene's death in 1922, the house was passed on to several more owners, including John George Luyben, Sr., who lived in the house for 34 years.

The Davis C. Cooper House is a historic house located at 301 Main Street in Oxford, Alabama.

The Horace Webster Farmhouse is a historic house at 577 South End Road in Southington, Connecticut. Built about 1837, it is the town's only surviving example of a three-bay Greek Revival house. It was listed on the National Register of Historic Places in 1977.

The Hatheway House, also known as the Phelps-Hatheway House & Garden is a historic house museum at 55 South Main Street in Suffield, Connecticut. The sprawling house has sections built as early as 1732, with significant alterations made in 1795 to a design by Asher Benjamin for Oliver Phelps, a major land speculator. The house provides a window into a wide variety of 18th-century home construction methods. It is now maintained by Connecticut Landmarks, and is open seasonally between May and October. It was listed on the National Register of Historic Places in 1975.

The University of Michigan Central Campus Historic District is a historic district consisting of a group of major buildings on the campus of the University of Michigan in Ann Arbor, Michigan. It was listed on the National Register of Historic Places in 1978.

Kilby House, at 1301 Woodstock Ave. in Anniston, Alabama, was built in 1914. It was listed on the National Register of Historic Places in 1985.

























