
A column or pillar in architecture and structural engineering is a structural element that transmits, through compression, the weight of the structure above to other structural elements below. In other words, a column is a compression member. The term column applies especially to a large round support with a capital and a base or pedestal, which is made of stone, or appearing to be so. A small wooden or metal support is typically called a post. Supports with a rectangular or other non-round section are usually called piers.
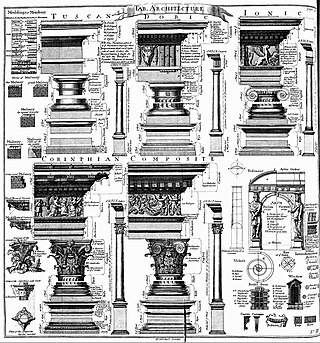
An order in architecture is a certain assemblage of parts subject to uniform established proportions, regulated by the office that each part has to perform. Coming down to the present from Ancient Greek and Ancient Roman civilization, the architectural orders are the styles of classical architecture, each distinguished by its proportions and characteristic profiles and details, and most readily recognizable by the type of column employed. The three orders of architecture—the Doric, Ionic, and Corinthian—originated in Greece. To these the Romans added, in practice if not in name, the Tuscan, which they made simpler than Doric, and the Composite, which was more ornamental than the Corinthian. The architectural order of a classical building is akin to the mode or key of classical music; the grammar or rhetoric of a written composition. It is established by certain modules like the intervals of music, and it raises certain expectations in an audience attuned to its language.

The Corinthian order is the last developed and most ornate of the three principal classical orders of Ancient Greek architecture and Roman architecture. The other two are the Doric order, which was the earliest, followed by the Ionic order. In Ancient Greek architecture, the Corinthian order follows the Ionic in almost all respects, other than the capitals of the columns, though this changed in Roman architecture.

Ancient Greek architecture came from the Greeks, or Hellenics, whose culture flourished on the Greek mainland, the Peloponnese, the Aegean Islands, and in colonies in Anatolia and Italy for a period from about 900 BC until the 1st century AD, with the earliest remaining architectural works dating from around 600 BC.

Ancient Roman architecture adopted the external language of classical ancient Greek architecture for the purposes of the ancient Romans, but was different from Greek buildings, becoming a new architectural style. The two styles are often considered one body of classical architecture. Roman architecture flourished in the Roman Republic and to an even greater extent under the Empire, when the great majority of surviving buildings were constructed. It used new materials, particularly Roman concrete, and newer technologies such as the arch and the dome to make buildings that were typically strong and well engineered. Large numbers remain in some form across the former empire, sometimes complete and still in use today.

The Doric order was one of the three orders of ancient Greek and later Roman architecture; the other two canonical orders were the Ionic and the Corinthian. The Doric is most easily recognized by the simple circular capitals at the top of the columns. Originating in the western Doric region of Greece, it is the earliest and, in its essence, the simplest of the orders, though still with complex details in the entablature above.

The Tower of the Winds, also known by other names, is an octagonal Pentelic marble tower in the Roman Agora in Athens, named after the eight large reliefs of wind gods around its top. Its date is uncertain, but was by about 50 BC at the latest, as it was mentioned by Varro in his De re Rustica of about 37 BC. It is "one of the very small number of buildings from classical antiquity that still stands virtually intact", as it has been continuously occupied for a series of different functions.
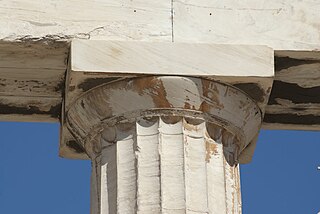
In architecture the capital or chapiter forms the topmost member of a column. It mediates between the column and the load thrusting down upon it, broadening the area of the column's supporting surface. The capital, projecting on each side as it rises to support the abacus, joins the usually square abacus and the usually circular shaft of the column. The capital may be convex, as in the Doric order; concave, as in the inverted bell of the Corinthian order; or scrolling out, as in the Ionic order. These form the three principal types on which all capitals in the classical tradition are based. The Composite order established in the 16th century on a hint from the Arch of Titus, adds Ionic volutes to Corinthian acanthus leaves.
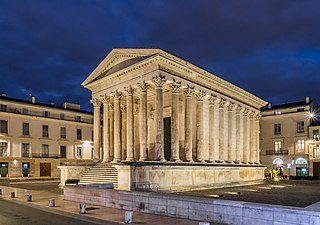
Ancient Roman temples were among the most important buildings in Roman culture, and some of the richest buildings in Roman architecture, though only a few survive in any sort of complete state. Today they remain "the most obvious symbol of Roman architecture". Their construction and maintenance was a major part of ancient Roman religion, and all towns of any importance had at least one main temple, as well as smaller shrines. The main room (cella) housed the cult image of the deity to whom the temple was dedicated, and often a table for supplementary offerings or libations and a small altar for incense. Behind the cella was a room, or rooms, used by temple attendants for storage of equipment and offerings. The ordinary worshiper rarely entered the cella, and most public ceremonies were performed outside of the cella where the sacrificial altar was located, on the portico, with a crowd gathered in the temple precinct.

Greek temples were structures built to house deity statues within Greek sanctuaries in ancient Greek religion. The temple interiors did not serve as meeting places, since the sacrifices and rituals dedicated to the respective ouranic deity took place outside them, within the wider precinct of the sanctuary, which might be large. Temples were frequently used to store votive offerings. They are the most important and most widespread surviving building type in Greek architecture. In the Hellenistic kingdoms of Southwest Asia and of North Africa, buildings erected to fulfill the functions of a temple often continued to follow the local traditions. Even where a Greek influence is visible, such structures are not normally considered as Greek temples. This applies, for example, to the Graeco-Parthian and Bactrian temples, or to the Ptolemaic examples, which follow Egyptian tradition. Most Greek temples were oriented astronomically.
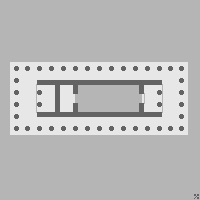
A cella or naos is the inner chamber of an ancient Greek or Roman temple in classical antiquity. Its enclosure within walls has given rise to extended meanings, of a hermit's or monk's cell, and since the 17th century, of a biological cell in plants or animals.

The Tuscan order is one of the two classical orders developed by the Etruscans, the other being the composite order. It is influenced by the Doric order, but with un-fluted columns and a simpler entablature with no triglyphs or guttae. While relatively simple columns with round capitals had been part of the vernacular architecture of Italy and much of Europe since at least Etruscan architecture, the Romans did not consider this style to be a distinct architectural order. Its classification as a separate formal order is first mentioned in Isidore of Seville's Etymologies and refined during the Italian Renaissance.

In architecture, a hypostyle hall has a roof which is supported by columns.

In ancient Rome, the domus was the type of town house occupied by the upper classes and some wealthy freedmen during the Republican and Imperial eras. It was found in almost all the major cities throughout the Roman territories. The modern English word domestic comes from Latin domesticus, which is derived from the word domus. Along with a domus in the city, many of the richest families of ancient Rome also owned a separate country house known as a villa. Many chose to live primarily, or even exclusively, in their villas; these homes were generally much grander in scale and on larger acres of land due to more space outside the walled and fortified city.
This page is a glossary of architecture.

Cavaedium or atrium are Latin names for the principal room of an ancient Roman house, which usually had a central opening in the roof (compluvium) and a rainwater pool (impluvium) beneath it. The cavaedium passively collected, filtered, stored, and cooled rainwater. It also daylit, passively cooled and passively ventilated the house.
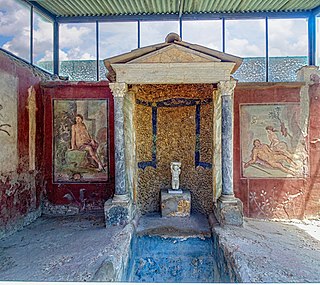
The House of Loreius Tiburtinus is renowned for well-preserved art, mainly in wall-paintings as well as its large gardens.

The Royal Stoa was an ancient basilica constructed by Herod the Great during his renovation of the Temple Mount at the end of the first century BCE. Probably Herod's most magnificent secular construction, the three-aisled structure was described by Josephus as deserving "to be mentioned better than any other under the sun." A center of public and commercial activity, the Royal Stoa was the likely location of Jesus' cleansing of the Temple recounted in the New Testament. The Royal Stoa overlooked Jerusalem's residential and commercial quarters, and at its southwestern corner was the place from which a ram's horn was blown to announce the start of holy days.

The House of the Silver Wedding is the name given to the archaeological remains of a Roman house in Pompeii, buried in the ash from the Eruption of Mount Vesuvius in 79 AD. The house was excavated in 1893 and was named after the silver wedding anniversary of Umberto I of Italy and Margherita of Savoy, which took place in that year.

Etruscan architecture was created between about 900 BC and 27 BC, when the expanding civilization of ancient Rome finally absorbed Etruscan civilization. The Etruscans were considerable builders in stone, wood and other materials of temples, houses, tombs and city walls, as well as bridges and roads. The only structures remaining in quantity in anything like their original condition are tombs and walls, but through archaeology and other sources we have a good deal of information on what once existed.



















