
Court House Square is the location of Charleston County Courthouse in downtown Charleston, South Carolina, at the intersection of Meeting and Broad Streets. It is historically known as "the Four Corners of Law" because the intersection hosted buildings from each level of government: the Courthouse, City Hall, the Federal Building and U.S. Post Office, and Saint Michael's Episcopal Church.
William Augustus Edwards, also known as William A. Edwards was an Atlanta-based American architect renowned for the educational buildings, courthouses and other public and private buildings that he designed in Florida, Georgia and his native South Carolina. More than 25 of his works have been listed on the National Register of Historic Places.

The Baltimore City Circuit Courthouses are state judicial facilities located in downtown Baltimore, Maryland. They face each other in the 100 block of North Calvert Street, between East Lexington Street on the north and East Fayette Street on the south across from the Battle Monument Square (1815-1822), which held the original site of the first colonial era courthouse for Baltimore County and Town, after moving the Baltimore County seat in 1767 to the burgeoning port town on the Patapsco River established in 1729-1730.

Willoughby James Edbrooke (1843–1896) was an American architect and a bureaucrat who remained faithful to a Richardsonian Romanesque style into the era of Beaux-Arts architecture in the United States, supported by commissions from conservative federal and state governments that were spurred by his stint in 1891-92 as Supervising Architect of the U.S. Treasury Department.

James Knox Taylor was Supervising Architect of the United States Department of the Treasury from 1897 to 1912. His name is listed ex officio as supervising architect of hundreds of federal buildings built throughout the United States during the period.
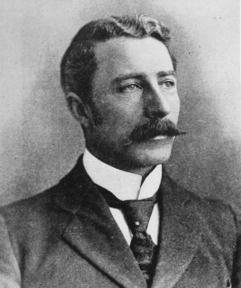
George McRae was a Scottish-Australian architect who migrated from his native Edinburgh to Sydney, where he became Government Architect of New South Wales and designed some of Sydney's best-known buildings, including completion of the Sydney Town Hall, the Queen Victoria Building, and the lower entrance to Taronga Zoo.

The Spring Street Courthouse, formerly the United States Court House in Downtown Los Angeles, is a Moderne style building that originally served as both a post office and a courthouse. The building was designed by Gilbert Stanley Underwood and Louis A. Simon, and construction was completed in 1940. It formerly housed federal courts but is now used by Los Angeles Superior Court.

The United States Bankruptcy Courthouse, Tallahassee, Florida, is a courthouse of the United States District Court for the Northern District of Florida.
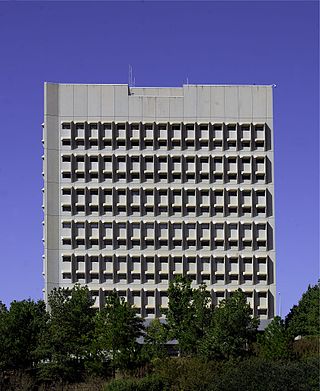
The Strom Thurmond Federal Building and United States Courthouse is United States federal building located in Columbia, South Carolina, which was completed in 1979 and which served for twenty-five years as a courthouse of the United States District Court for the District of South Carolina. It is named for long-time Senator Strom Thurmond, and is listed on the National Register of Historic Places.

The United States Post Office and Courthouse, Oklahoma City, Oklahoma is a historic post office, courthouse, and Federal office building built in 1912 and located at Oklahoma City in Oklahoma County, Oklahoma. It previously served as a courthouse of the United States District Court for the Western District of Oklahoma, and of the United States Court of Appeals, briefly housing the Eighth Circuit and, then the Tenth Circuit for several decades. It was listed on the National Register of Historic Places in 1974. It continues to house the Bankruptcy court for the Western District of Oklahoma. The building includes Moderne and Beaux Arts.

The U.S. Post Office and Courthouse is a historic post office and courthouse located at Charleston in Charleston County, South Carolina. The building and its annexes serve the federal court for the Charleston Division of the United States District Court for the District of South Carolina. The building was listed on the National Register of Historic Places in 1974.

The Genesee County Courthouse Historic District is located at the junction of Main, West Main and Ellicott streets in downtown Batavia, New York, United States. It is a small area with the county courthouse, a war memorial and other government buildings dating from the 1840s to the 1920s. Some were originally built for private purposes.

Rochester City Hall is a historic government building in Rochester in Monroe County, New York. Also known as the Federal Building and Old Post Office, the building was originally built for use by the federal government. It is a four-story, Richardsonian Romanesque style structure with an inner court and tower. It was built between 1885 and 1889 of heavy brown sandstone with a metal skeleton. It was expanded in 1893 and in 1907. The building was designed in part by architect Harvey Ellis under the Office of the Supervising Architect Mifflin E. Bell. The building has served as the City Hall since the 1970s. It was listed on the National Register of Historic Places in 1972.
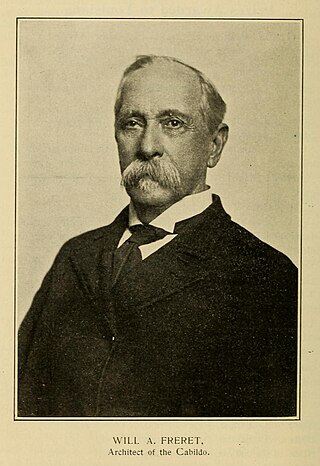
William Alfred Freret, Jr. ["Will Freret"] was an American architect. He served from 1887 to 1888 as head of the Office of the Supervising Architect, which oversaw construction of Federal buildings.
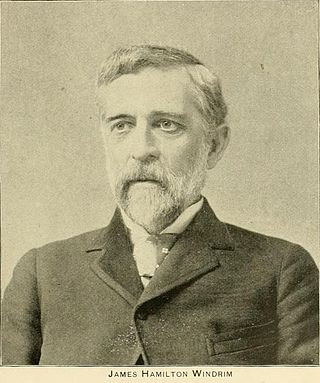
James Hamilton Windrim was a Philadelphia architect who specialized in public buildings, including the Masonic Temple in Philadelphia and the U.S. Treasury. A number the buildings he designed are on the National Historic Landmarks and/or the National Register of Historic Places, including the Masonic Temple in Philadelphia and the National Savings and Trust Company building in Washington, DC.
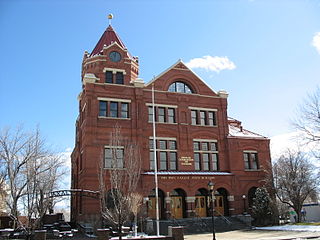
The Carson City Post Office is a historic building in Carson City, Nevada built from 1888 to 1891. It was designed by architect Mifflin E. Bell. It was listed on the National Register of Historic Places in 1979.
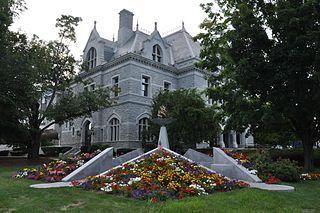
The Legislative Office Building of the New Hampshire State Legislature is a government office building across North State Street from the New Hampshire State House in Concord, New Hampshire. Built in 1889, it is one of the state's largest buildings built out of locally quarried granite. It was originally used as a post office and is listed on the National Register of Historic Places as the Old Post Office. It was also included in the Concord Civic District in 1983.

City of Camden Historic District is a national historic district located at Camden, Kershaw County, South Carolina. The district encompasses 48 contributing buildings, 8 contributing sites, 2 contributing structures, and 3 contributing objects in Camden. The district is mostly residential but also include public buildings, a church, and a cemetery. Camden's architecture is classically inspired and includes examples of Federal, Greek Revival, and Classical Revival, in addition to cottage-type, Georgian, Charleston-type with modifications, and mansion-type houses. Several of the city's buildings were designed by architect Robert Mills. Notable buildings include the Kershaw County Courthouse (1826), U.S. Post Office, Camden Opera House and Clock Tower, Camden Powder Magazine, Trinity United Methodist Church, St. Mary's Catholic Church, Gov. Fletcher House, Greenleaf Villa, The First National Bank of Camden, and the separately listed Bethesda Presbyterian Church and Kendall Mill.

The Columbus Civic Center is a civic center, a collection of government buildings, museums, and open park space in Downtown Columbus, Ohio. The site is located along the Scioto Mile recreation area and historically was directly on the banks of the Scioto River.























