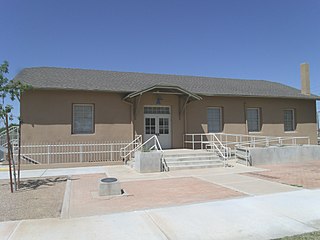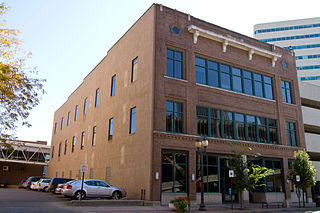
Schenley High School, located in the North Oakland neighborhood at the edge of the Hill District in Pittsburgh, Pennsylvania, is a historic building opened in 1916 that was a part of the Pittsburgh Public Schools. The Schenley High School building was closed in June 2008 in a 5-4 vote by the school district due to issues with asbestos. Its staff and students were relocated the following year. The Schenley name was retired and its last class graduated in 2011. On February 28, 2013 the Pittsburgh School Board approved the sale of Schenley High School to the PMC Property Group of Philadelphia in a 5-4 vote.
Golden High School is a secondary school located in Golden, the county seat of Jefferson County, Colorado, United States. It is part of the Jefferson County Public Schools district.

Crouse College, also known as Crouse Memorial College and historically as John Crouse Memorial College for Women, is a building on the Syracuse University campus. It was funded by John R. Crouse, a wealthy Syracuse merchant with the White family, and designed by Archimedes Russell. It is built in the Romanesque revival—Richardsonian Romanesque style.

Lincoln School is a historic school building in Huntsville, Alabama. Built in 1929 as part of the Lincoln Mill Village, the school became part of the city school system in the 1950s. The city sold the building to a private school in 2011. It was listed on the National Register of Historic Places in 1982.

Claremont City Hall, also known as the Claremont Opera House, is located at 58 Opera House Square in the heart of Claremont, New Hampshire, United States. The monumental Italian Renaissance Revival two-story brick and brownstone building was designed by New York City architect Charles A. Rich, an alumnus of nearby Dartmouth College, and built between 1895 and 1897. Hira R. Beckwith, an architect in Claremont, was the contractor. Many of the construction materials for the building came from the surrounding region. The foundation consists of Green Mountain rock, and the base was dressed Connecticut River brownstone from Springfield, Massachusetts. The major part of the exterior is built from nearly one million bricks from Lebanon, New Hampshire. The original design of the building included first floor that housed a meeting space seating 700, while the upper floor housed the "opera house" (auditorium), which seated nearly 1,000 and included a stage adequate for mounting theatrical productions. Rich and Beckwith spent two years and $62,000 to construct the building as a regional center for entertainment, cultural, community and political events. The building was dedicated on June 22, 1897.

Lisner Auditorium is an auditorium located on the campus of The George Washington University, at 730 21st Street, Northwest, Washington, D.C.. It is named for Abram Lisner, a trustee of the University who donated the money for its construction.

Hibbing High School is a public grade 7–12 high school in Hibbing, Minnesota, United States. It was built from 1920 to 1922 as the entire city relocated two miles (3 km) south to make way for the expanding Hull–Rust–Mahoning Mine. The lavish Tudor Revival building was constructed at a cost of about $3.9 million, becoming known as the "castle in the woods" and—thanks to its polished brass fixtures—the "school with the golden doorknobs". The project was bankrolled by the mining industry, which wanted to make the move more palatable for those being displaced. It also satisfied immigrants' desire for their children's education.

The History of Louisiana Tech University began when the Industrial Institute and College of Louisiana was founded in Ruston, Louisiana in 1894. The institute was founded to develop an industrial economy in the state of Louisiana. Four years later, the school was renamed the Louisiana Industrial Institute when Louisiana adopted the Constitution of 1898. When the Constitution of 1921 was passed, the school changed its name again to Louisiana Polytechnic Institute to reflect the school's evolution from a trade school into a larger and broader technical institute. Although the university was informally called Louisiana Tech for about five decades after the 1921 name change, it was not until 1970 when Louisiana Polytechnic Institute officially changed its name to Louisiana Tech University. Over the course of its history, the school grew from a small industrial institute with one building to a university with five colleges and an enrollment of around 11,800 students.

The House of Providence, also known as The Academy, is a former orphanage and school located in Vancouver, Washington. It was built c. 1873 by Mother Joseph of the Sacred Heart.

Laveen School Auditorium is a historic structure located in Laveen, Arizona. It was constructed in 1940 and placed on the National Register of Historic Places in 1996.
Booker T. Washington High School is a public charter high school in New Orleans, in the U.S. state of Louisiana.

Gray Court-Owings School is a historic school building located at Gray Court, Laurens County, South Carolina. The building consists of a two-story central brick building constructed in 1914, with a flanking one-story brick-veneered high school building and a one-story brick-veneered auditorium, both built in 1928. The flanking buildings are designed in the Colonial Revival style with Tuscan order porticos. A two-story Tuscan order portico was added to the entrance of the 1914 building in 1928. A contributing one-story frame potato house was built in the 1930s to help local farmers preserve their crops.

The Company E of the 167th Infantry of the Alabama National Guard Armory is a historic building in Guntersville, Alabama. The armory was built in 1936 by the Works Progress Administration. It was one of 36 buildings constructed by the WPA for the Alabama National Guard, however its hilltop location, rough limestone block construction, and two towers flanking the main entry give it a castellated style, rather than the Streamline Moderne style of the other state armories. In 1978, the company was dissolved, and the armory was used as a fire station until 1998.

The Kate Duncan Smith DAR School is a K-12 public school in Grant, Alabama.
Coffee High School was a public high school in Florence, Alabama. After the 2003–04 school year, the school merged with Bradshaw High School to form Florence High School.

Emerson High School was a public high school of the Gary Community School Corporation, located in a historic facility in Gary, Indiana, United States. For the magnet school that currently carries the Emerson name but has relocated, see Wirt-Emerson VPA Academy.

Public School No. 60, also known as Riverside Academy, is a historic school building located in the Riverside neighborhood of Buffalo, Erie County, New York. The original section was built in 1898, and is a three-story, 12 bay, "I"-plan red brick building with Renaissance Revival detailing. It sits on a raised basement and features polychrome, stepped façade, quoining, and classical entrances. A substantial three-story rear addition was built in 1922 and includes an auditorium. The building has been converted to accommodate 68 units of affordable housing.

The Lattner Auditorium Building is a historic building located in Cedar Rapids, Iowa, United States. Paul Lattner, who owned Cedar Rapids Auto & Supply Company, had this building constructed for his business in 1910. The first floor was an automobile showroom, the second floor was used for auto storage, and the third floor housed a neighborhood dance hall. Because this is an early example of an automobile related business, the dance hall/auditorium may have been included to ensure the building's economic viability given the nature of the automobile business at that time. Various auto-related businesses continued to occupy the building until 1935.

Spencer High School and Auditorium, also known as Spencer Middle School and Auditorium, is a historic building in Spencer, Iowa, United States. The building was listed on the National Register of Historic Places in 2010.

Buffalo Public School No. 57, also known as Broadway Village Elementary Community School, is a historic school building located in the Broadway-Fillmore neighborhood of Buffalo, Erie County, New York. It was built in 1914, and is a three-story, red brick building over a full basement with Classical Revival detailing. It is connected to a one-story auditorium building by a one-story hyphen. The building was originally constructed as an addition to the original 1897 Public School No. 57, which was demolished in 1960. The school has been redeveloped as a multi-use facility including apartments, offices, and a community center.





















