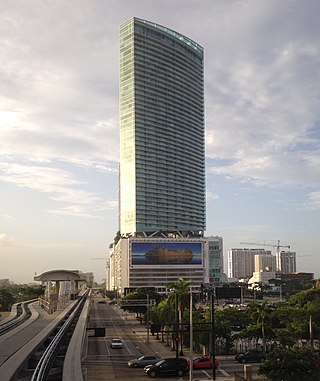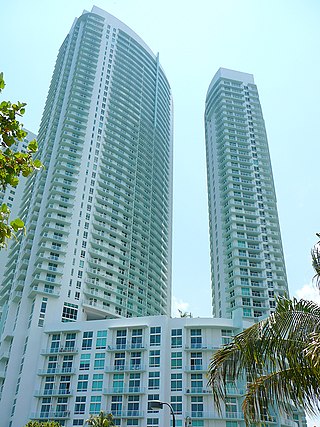
The Four Seasons Hotel and Tower, also known as the Four Seasons Hotel Miami, is a 70-story, 781 feet (238 m) skyscraper in Miami, Florida. Located in downtown Miami's Brickell Financial District, it is the second tallest building in Miami as well as in Florida. The tower contains a Four Seasons Hotel property, office space and several residential condominium units on the upper floors.

Southeast Financial Center is a two-acre development in Miami, Florida, United States. It consists of a 765 feet (233 m) tall office skyscraper and its 15-story parking garage. It was previously known as the Southeast Financial Center (1984–1992), the First Union Financial Center (1992–2003) and the Wachovia Financial Center (2003–2011). In 2011, it retook its old name of Southeast Financial Center as Wachovia merged with Wells Fargo and moved to the nearby Wells Fargo Center.

Bank of America Tower is a skyscraper in the downtown area of Jacksonville, Florida, at the northwest corner of Bay and Laura streets. At 617 ft (188 m), it is the tallest building in Jacksonville, the 25th-tallest in Florida, and the tallest building in Florida outside of the Miami metropolitan area. It was built as the headquarters of Barnett Bank and originally named Barnett Center, but the name was changed to NationsBank Tower in 1998 after Barnett Bank was acquired by NationsBank. NationsBank was soon acquired by Bank of America and the building's name was changed to Bank of America Tower in 1999. The 42-floor structure was designed by German-American architect Helmut Jahn, and is constructed of reinforced concrete.

MarinaBlue, also known as Marina Blue, is a skyscraper in Miami, Florida, United States. It is located in northeastern Downtown, on Biscayne Bay along the west side of Biscayne Boulevard. The tower was one of the first buildings in Park West to be completed. Built by Hyperion Development, the developers of another building named Blue on the Bay further uptown, the building finished construction in May 2007. Marinablue is located across the street from the Miami-Dade Arena. The building rises 615 feet (187 m), and has 57 floors. Marinablue is almost all-residential, with some retail and office space on the lower floors. The building was opened to residential occupancy since the spring of 2008. The building currently stands as the 9th-tallest in Miami and the 10th-tallest in Florida, as well as the 5th-tallest residential building in the city and the state.

One Biscayne Tower is an office skyscraper in Miami, Florida, United States. It is located on the eastern edge of Downtown Miami, on South Biscayne Boulevard. It comprises Class A office space completely. The office tower was acquired by CP Group in 2021 in a joint venture with Rialto Capital Management. The approximately 983,000 square feet building contains 39 floors and is 492 ft tall, to the roof.

900 Biscayne Bay is a skyscraper in Miami, Florida, United States. It is located in northeastern Downtown, on Biscayne Bay along the west side of Biscayne Boulevard. It opened for residential occupancy in early 2008. The tower is 650 feet (200 m) tall and has 63 floors. The building currently stands as the 7th-tallest building in Miami and in the state of Florida, behind the Four Seasons Hotel Miami, Southeast Financial Center and Marquis Miami. It also stands as tallest all-residential building in the city and the state. 900 Biscayne Bay is located across the street from Ten Museum Park, another recently completed Miami residential high-rise, near Museum Park and American Airlines Arena in northern Biscayne Boulevard. It is also adjacent to the Park West Metromover station. Originally planned to rise 712 feet (217 m) and 65 floors, the building went through a height reduction during its construction, with a decorative rooftop spire and two floors being removed from the final plans.

Panorama Tower is a mixed-use 85-story skyscraper in Miami, Florida, United States. Located in the Brickell district of Downtown Miami, it is the tallest building in Miami, and the tallest building in Florida.

Quantum on the Bay is a complex of skyscrapers in the City of Miami, Florida, United States. It is located just north of Downtown Miami in the Edgewater neighborhood. The complex consists of two main towers, the Quantum on the Bay South Tower and the Quantum on the Bay North Tower. The South Tower, the taller of the two, rises 554 feet (169 m) and 51 floors high. The North Tower is 536 feet (163 m) tall with 44 floors. Both towers were structurally completed in January 2008 and opened in April 2008. The towers are connected by a retail and parking center at the base. All space above the tenth floor is dedicated to residential units. The complex is located on North Bayshore Drive and Northeast 19th Street. The architect is Nichols Brosch Sandoval & Associates, Inc.

The Icon Brickell complex is an urban development center in Miami, Florida, United States. It is located on the south side of the Miami River in Downtown's northern Brickell Financial District. The complex consists of three skyscrapers and the Icon Brickell Plaza, connecting the towers at their base. The first two towers, the Icon Brickell North Tower and Icon Brickell South Tower, are twin buildings. Each one is 586 feet (179 m) tall with 58 floors. The third phase of the complex is the W Hotel Tower, which is 542 feet (165 m) tall with 50 floors. The complex is on the east side of Brickell Avenue between Southeast 5th and 6th Streets. The architectural firm Arquitectonica worked on the project, while the design was done by Philippe Starck and John Hitchcox's design company.

One Bayfront Plaza is a proposed supertall skyscraper in Miami, Florida, U.S. The building, construction of which has been approved, would stand at 1,049 feet (320 m), with 93 floors, becoming the tallest building in Miami and Florida. One Bayfront Plaza would primarily consist of offices and hotel space, but also would include a retail mall, condominiums, and parking garage on the lower levels, as well as possibly an observation deck at the top. The entire project consists of over 1,400,000 square feet (100,000 m2) of Class A office and hotel space, as well as a total building area of over 4,000,000 square feet (371,612 m2) including the large podium. One Bayfront Plaza is the first skyscraper over 1,000 feet (305 m) to be approved for construction in Miami. The building's primary advocate is real estate developer Tibor Hollo, who has won several awards for his 55 years as a developer in Miami, and is currently the president of Florida East Coast Realty.

Axis at Brickell Village is a high-rise building complex in the Brickell district of Miami, Florida. The complex, designed by the renowned Arquitectonica architecture firm, consists of two residential twin towers, Axis at Brickell Village North Tower and Axis at Brickell Village South Tower. Both towers were topped off in mid-2007, meaning that they have reached their final heights and were completed in 2008. The towers rise 418 feet each, with 40 floors. They are among the tallest buildings in Miami. The buildings are located at 1100 Southwest 1st Avenue. Axis on Brickell is located immediately adjacent to the Brickell Metrorail and Metromover station.

Epic Hotel is an urban hotel and residential skyscraper in Downtown Miami, Florida, United States. Epic is 601 feet (183 m) tall and has 54 floors. The tower is located on the north bank of the Miami River in Downtown Miami's Central Business District. It is bordered by Biscayne Boulevard Way on the west, Southeast 2nd Street to the north, the Miami River to the south, and Southeast 5th Avenue to the east. The architect of the complex is Revuelta Vega Leon.

The Carillon Hotel & Spa, and the Carillon Residences, formerly known as Canyon Ranch Miami Beach, is a complex of three high rise luxury condominiums in North Beach, Miami Beach, Florida, United States. It is located on the beachfront on the east side of Collins Avenue between 68th and 69th Streets. The Carillon Hotel & Spa complex includes The Carillon Hotel & Spa North Tower, the 20 floor The Carillon Hotel & Spa South Tower, The Carillon Hotel building located between The Carillon Hotel & Spa Towers on Collins Avenue, as well as the proposed Golden Sands Canyon Ranch proposed to be built north of The Carillon Hotel & Spa North Tower. The old Golden Sands Hotel and Lounge is being demolished to make way for the new Golden Sands building. The 15-story Carillion Hotel building was built in 1955 but was vacant for 15 years until it was renovated in 2007 and became part of the Canyon Ranch complex. The 22 floor The Carillon Hotel & Spa South Tower is 257 feet tall and was completed in 2008. The tallest building, the north tower of The Carillon Hotel & Spa is 37 floors and 121 meters tall, was completed in 2008 and is one of the tallest buildings in Miami Beach. The Carillon Hotel & Spa North Tower looks like two separate, connected towers, but both are the North Tower building.

The Riverfront is an urban development in Downtown Miami, Florida, United States. The complex is located on the north bank of the Miami River in Miami's Central Business District. The complex contains three main towers, "Mint" and "The Ivy" and "Wind." The taller of the three, Mint, is currently the 6th-tallest building in Miami and Florida. It has 55 floors and rises 631 feet (192 m).

















