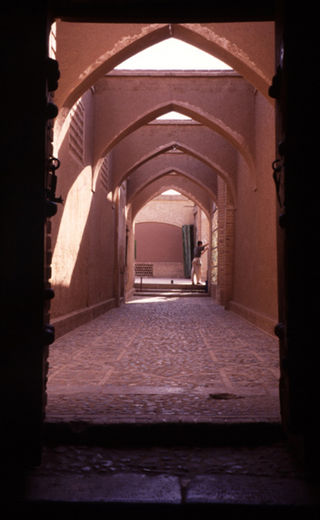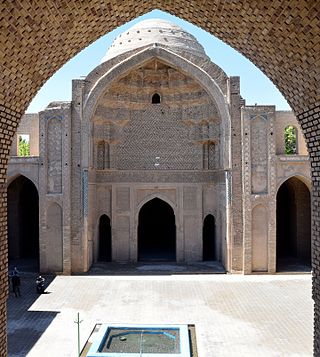Gallery
- 1824 depiction of Taq-i Kisra by British explorer.
- Anahita Temple Archaeological complex in Kangavar.
- Temple of Gareus, Uruk
The Parthian style is a style (sabk) of historical Iranian architecture defined by Mohammad Karim Pirnia.
This architectural style includes designs from the Seleucid (310–140 BCE), Parthian (247 BCE – 224 CE), and Sassanid (224–651 CE) eras, reaching its apex of development in the Sassanid period.
Examples of this style are Ghal'eh Dokhtar, the royal compounds at Nysa, Anahita Temple, Khorheh, Hatra, the Ctesiphon vault of Kasra, Bishapur, and the Palace of Ardashir in Ardeshir Khwarreh (Firouzabad). [1]
The Parthi style of architecture appeared after Alexander the Great's conquest of the Achaemenid Empire in the 3rd century BCE, and historically includes the Sassanid, Parthian, and post Islamic eras, up to the 9th–10th centuries. [2] The remains of the architectural style of this period are not abundant, and although much was borrowed and incorporated from Greek designs and methods, architects and builders of this age employed many innovative concepts of their own as well. [3]

Iranian architecture or Persian architecture is the architecture of Iran and parts of the rest of West Asia, the Caucasus and Central Asia. Its history dates back to at least 5,000 BC with characteristic examples distributed over a vast area from Turkey and Iraq to Uzbekistan and Tajikistan, and from the Caucasus to Zanzibar. Persian buildings vary from peasant huts to tea houses, and garden pavilions to "some of the most majestic structures the world has ever seen". In addition to historic gates, palaces, and mosques, the rapid growth of cities such as the capital Tehran has brought about a wave of demolition and new construction.
Qal'eh Dokhtar or Ghale Dokhtar or Dokhtar Castle or Dezh Dokhtar, is a castle made by Ardashir I, in present-day Fars, Iran, in 209 AD. It is located on a mountain slope near the Firouzabad-Kavar road.

The Anahita Temple is the name of one of two archaeological sites in Iran popularly thought to have been attributed to the ancient Iranian deity Anahita. The larger and more widely known of the two is located at Kangāvar in Kermanshah Province. The other is located at Bishapur.

An iwan is a rectangular hall or space, usually vaulted, walled on three sides, with one end entirely open. The formal gateway to the iwan is called pishtaq, a Persian term for a portal projecting from the facade of a building, usually decorated with calligraphy bands, glazed tilework, and geometric designs. Since the definition allows for some interpretation, the overall forms and characteristics can vary greatly in terms of scale, material, or decoration.
Damghan is the capital of Damghan County, Semnan Province, Iran. At the 2006 census, its population was 57,331, in 15,849 families. It is situated 342 km (213 mi) east of Tehran on the high-road to Mashad, at an elevation of 1,250 m (4,101 ft). It is one of the oldest cities on the Iranian plateau, stretching back 7,000 years, and boasts many sites of historic interest. The oldest of these is Tappeh Hessar, lying to the southeast of the city, which holds the ruins of a castle dating from the Sasanian Empire.
Kangavar is a city and capital of Kangavar County, Kermanshah Province, Iran. At the 2006 census, its population was 48,901, with 12,220 families.

In traditional Persian architecture, a kucheh or koocheh, is a narrow especially designed alley. Remnants of it are still seen in modern Iran and regional countries.
A panjdari is a traditional element of vernacular Persian architecture.

The Saltmen were discovered in the Chehrabad salt mines, located on the southern part of the Hamzehlu village, on the west side of the city of Zanjan, in the Zanjan Province in Iran. By 2010, the remains of six men had been discovered, most of them accidentally killed by the collapse of galleries in which they were working. The head and left foot of Salt Man 1 are on display at the National Museum of Iran in Tehran.
The "Persian style" is a style of architecture ("sabk") defined by Mohammad Karim Pirnia when categorizing the history of Persian/Iranian architectural development. Although the Median and Achaemenid architecture fall under this classification, the pre-Achaemenid architecture is also studied as a sub-class of this category.

Teppe Zagheh is an early urban settlement located near Qazvin, Iran. In Persian, teppe means "tell, hill".
The Khorasani style is an architectural style defined by Mohammad Karim Pirnia when categorizing Iranian architecture development in history. It is the first style of architecture appearing after the Muslim conquest of Persia, but is highly influenced by pre-Islamic designs. Landmarks of this style appear in the late 7th century, and span through the end of the 10th century CE.

The "Esfahani" or "Isfahani style" is a style of architecture defined by Mohammad Karim Pirnia when categorizing Iranian architecture development in history. Landmarks of this style span through the Safavid, Afsharid, Zand, and Qajar dynasties starting from the 16th century to the early 20th century.

Mount Khwaja or Mount Khwajeh is a flat-topped black basalt hill rising up as an island in the middle of Lake Hamun, in the Iranian province of Sistan and Baluchestan.

Anahita is the Old Persian form of the name of an Iranian goddess and appears in complete and earlier form as Aredvi Sura Anahita, the Avestan name of an Indo-Iranian cosmological figure venerated as the divinity of "the Waters" (Aban) and hence associated with fertility, healing and wisdom. There is also a temple named Anahita in Iran. Aredvi Sura Anahita is Ardwisur Anahid or Nahid (ناهید) in Middle and Modern Persian, and Anahit in Armenian. An iconic shrine cult of Aredvi Sura Anahita was – together with other shrine cults – "introduced apparently in the 4th century BCE and lasted until it was suppressed in the wake of an iconoclastic movement under the Sassanids." The symbol of goddess Anahita is the Lotus flower. Lotus Festival is an Iranian festival that is held on the sixth day of July. Holding this festival at this time was probably based on the blooming of lotus flowers at the beginning of summer.
The pre-Parsian style is a sub-style of architecture when categorizing the history of Persian/Iranian architectural development.

Takyeh Dowlat was a Royal Theater in Tehran, Iran. It was the most famous of all the ta'zieh performance spaces, for the Mourning of Muharram. It has a capacity for more than 4,000 people. Built in 1868 by Naser al-Din Shah Qajar south-east of the Golestan Palace on the site of the Síyáh-Chál, the Royal Theater's sumptuous magnificence surpassed that of Europe's greatest opera houses in the opinion of many Western visitors. It is comparable to Verona Arena, Samuel Greene Wheeler Benjamin told at his first visit.

Jāmeh Mosque of Varāmīn, Congregation mosque of Varamin, Friday mosque of Varamin or Grand mosque of Varamin is the grand congregational mosque of Varamin in the Tehran Province of Iran. This mosque is one of the oldest buildings of Varamin city. Its construction began during the reign of Sultan Mohammad Khodabaneh and was completed during his son’s, Abu Sa'id Bahadur Khan, rule in 1322. This building consists of a shabestan, portico, large brick dome, the structure beside shabestan and ten small arches along with one large arch in the middle.

Sasanian art, or Sassanid art, was produced under the Sasanian Empire which ruled from the 3rd to 7th centuries AD, before the Muslim conquest of Persia was completed around 651. In 224 AD, the last Parthian king was defeated by Ardashir I. The resulting Sasanian dynasty would last for four hundred years, ruling modern Iran, Iraq, and much territory to the east and north of modern Iran. At times the Levant, much of Anatolia and parts of Egypt and Arabia were under its control. It began a new era in Iran and Mesopotamia, which in many ways was built on Achaemenid traditions, including the art of the period. Nevertheless, there were also other influences on art of the period that came from as far as China and the Mediterranean.

Seifollah Kambakhshfard was an Iranian archaeologist, who specialized in archaeology and Ancient History of Iran.