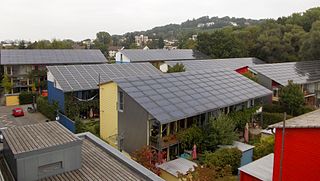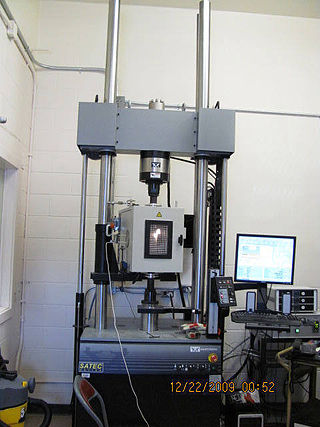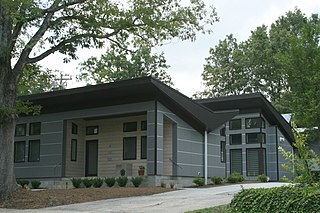An autonomous building is a building designed to be operated independently from infrastructural support services such as the electric power grid, gas grid, municipal water systems, sewage treatment systems, storm drains, communication services, and in some cases, public roads.

Green building refers to both a structure and the application of processes that are environmentally responsible and resource-efficient throughout a building's life-cycle: from planning to design, construction, operation, maintenance, renovation, and demolition. This requires close cooperation of the contractor, the architects, the engineers, and the client at all project stages. The Green Building practice expands and complements the classical building design concerns of economy, utility, durability, and comfort. Green building also refers to saving resources to the maximum extent, including energy saving, land saving, water saving, material saving, etc., during the whole life cycle of the building, protecting the environment and reducing pollution, providing people with healthy, comfortable and efficient use of space, and being in harmony with nature. Buildings that live in harmony; green building technology focuses on low consumption, high efficiency, economy, environmental protection, integration and optimization.’

A low-energy house is characterized by an energy-efficient design and technical features which enable it to provide high living standards and comfort with low energy consumption and carbon emissions. Traditional heating and active cooling systems are absent, or their use is secondary. Low-energy buildings may be viewed as examples of sustainable architecture. Low-energy houses often have active and passive solar building design and components, which reduce the house's energy consumption and minimally impact the resident's lifestyle. Throughout the world, companies and non-profit organizations provide guidelines and issue certifications to guarantee the energy performance of buildings and their processes and materials. Certifications include passive house, BBC—Bâtiment Basse Consommation—Effinergie (France), zero-carbon house (UK), and Minergie (Switzerland).

An energy-plus building produces more energy from renewable energy sources, over the course of a year, than it imports from external sources. This is achieved using a combination of microgeneration technology and low-energy building techniques, such as: passive solar building design, insulation and careful site selection and placement. A reduction of modern conveniences can also contribute to energy savings, however many energy-plus houses are almost indistinguishable from a traditional home, preferring instead to use highly energy-efficient appliances, fixtures, etc., throughout the house.

Passive house is a voluntary standard for energy efficiency in a building that reduces the building's carbon footprint. Conforming to these standards results in ultra-low energy buildings that require less energy for space heating or cooling. A similar standard, MINERGIE-P, is used in Switzerland. Standards are available for residential properties, and several office buildings, schools, kindergartens and a supermarket have also been constructed to the standard. Energy efficiency is not an attachment or supplement to architectural design, but a design process that integrates with architectural design. Although it is generally applied to new buildings, it has also been used for renovations.

Sustainable architecture is architecture that seeks to minimize the negative environmental impact of buildings through improved efficiency and moderation in the use of materials, energy, development space and the ecosystem at large. Sustainable architecture uses a conscious approach to energy and ecological conservation in the design of the built environment.

Building Science is the science and technology-driven collection of knowledge to provide better indoor environmental quality (IEQ), energy-efficient built environments, and occupant comfort and satisfaction. Building physics, architectural science, and applied physics are terms used for the knowledge domain that overlaps with building science. In building science, the methods used in natural and hard sciences are widely applied, which may include controlled and quasi-experiments, randomized control, physical measurements, remote sensing, and simulations. On the other hand, methods from social and soft sciences, such as case study, interviews & focus group, observational method, surveys, and experience sampling, are also widely used in building science to understand occupant satisfaction, comfort, and experiences by acquiring qualitative data. One of the recent trends in building science is a combination of the two different methods. For instance, it is widely known that occupants' thermal sensation and comfort may vary depending on their sex, age, emotion, experiences, etc. even in the same indoor environment. Despite the advancement in data extraction and collection technology in building science, objective measurements alone can hardly represent occupants' state of mind such as comfort and preference. Therefore, researchers are trying to measure both physical contexts and understand human responses to figure out complex interrelationships.

A Zero-Energy Building (ZEB), also known as a Net Zero-Energy (NZE) building, is a building with net zero energy consumption, meaning the total amount of energy used by the building on an annual basis is equal to the amount of renewable energy created on the site or in other definitions by renewable energy sources offsite, using technology such as heat pumps, high efficiency windows and insulation, and solar panels.

The Association for Environment Conscious Building (AECB) is the leading network for sustainable building professionals in the United Kingdom. Membership of the AECB includes local authorities, housing associations, builders, architects, designers, consultants and manufacturers. The association was founded in 1989 to increase awareness within the construction industry of the need to respect, protect, preserve and enhance the environment and to develop, share and promote best practice in environmentally sustainable building.
The passive solar design of buildings includes consideration of their orientation to the sun and their thermal mass, factors which have been incorporated to a greater or lesser extent in vernacular architecture for thousands of years. Ancient Greeks, Romans, and Chinese were the first to refine and develop the basic principles of passive solar design, but European technological advances were largely abandoned after the Fall of Rome. It was not until the 20th century that interest in the principles of passive solar design had a resurgence in Europe and the U.S.A., with architects such as George F. Keck and Frank Lloyd Wright. In the 21st century, worldwide endeavours to reduce power consumption have kept the interest in passive solar technology alive.
Richard Steven "Dick" Levine is an American environmental architect, solar energy and sustainability pioneer, and professor at the University of Kentucky. He is one of the early solar energy innovators in the U.S., a holder of U.S. patents on structural systems and solar energy applications, and the architect of a number of award winning solar buildings including his widely published Raven Run Solar House (1974). Levine is co-director of the Center for Sustainable Cities at the University of Kentucky. His contributions to sustainable urban planning are in both the theory and practice of the sustainable city-region. He has over 150 publications on solar energy and sustainability research, conducted in Italy, Austria, China and the Middle East.
Maine Coast Waldorf School is a Waldorf school for students from early childhood through grade 12. It was founded in 1984 as Merriconeag Waldorf School and changed its name to Maine Coast Waldorf School in 2015. As a Waldorf school, Maine Coast's curricula are based on the educational philosophy of Rudolf Steiner.

A green home is a type of house designed to be environmentally sustainable. Green homes focus on the efficient use of "energy, water, and building materials". A green home may use sustainably sourced, environmentally friendly, and/or recycled building materials. This includes materials like reclaimed wood, recycled metal, and low VOC paints. Additionally, green homes often prioritize energy efficiency by incorporating features, such as high-performance insulation, energy-efficient appliances, and smart home technologies that monitor and optimize energy usage. Water conservation is another important aspect, with green homes often featuring water-saving fixtures, rainwater harvesting systems, and grey water recycling systems to reduce water waste. It may include sustainable energy sources such as solar or geothermal, and be sited to take maximum advantage of natural features such as sunlight and tree cover to improve energy efficiency.
Justin Bere is a British architect based in London. He is founder of his own practice bere:architects and has developed a specialism in low energy passive house (Passivhaus) buildings, resulting in the first certified passive house building in London in 2010. In 2012 he was named one of the most influential people in UK sustainability by Building Design magazine.
Passive survivability refers to a building's ability to maintain critical life-support conditions in the event of extended loss of power, heating fuel, or water. This idea proposes that designers should incorporate ways for a building to continue sheltering inhabitants for an extended period of time during and after a disaster situation, whether it be a storm that causes a power outage, a drought which limits water supply, or any other possible event.

Zero-heating building or nearly zero-heating building (nZHB) is a building having essentially zero heating demand, defined as having heating demand, Q’NH, less than 3 kWh/(m2a). The zero-heating building is intended for use in heating-dominated areas. The purpose of the zero-heating building is to supersede net-zero energy buildings as a way to bring building-related greenhouse gas emissions to zero in the EU. Zero-heating buildings address flawed net-zero energy buildings: the requirement for seasonal energy storage, in some cases poor comfort of living and narrow design options.
Harold Walter Orr is a Canadian mechanical engineer known for his work on energy-efficient construction and air leakage in houses, in particular the prioritization of energy demand reduction over active systems through the use of superinsulation and airtightness in passive design. Among Orr's major technical works are Design and construction of low energy houses in Saskatchewan (1982) and Energy efficient housing on the prairies (1982).
The Saskatchewan Conservation House is an early exemplar of energy-efficient building construction that introduced best practices for addressing air leakage in houses. It was designed in response to the energy crisis of the 1970s at the request of the Government of Saskatchewan. The Saskatchewan Conservation House pioneered the use of superinsulation and airtightness in passive design and included one of the earliest heat recovery systems. The house did not require a furnace, despite prairie winter temperatures as low as −24 °C (−11 °F) at night.








