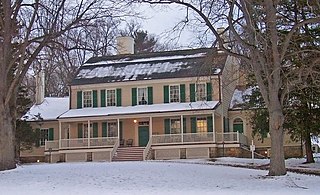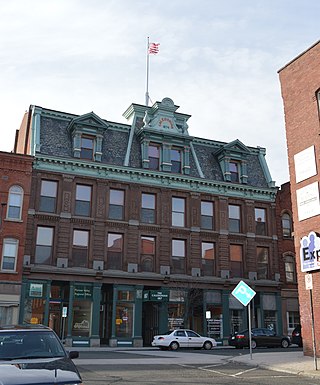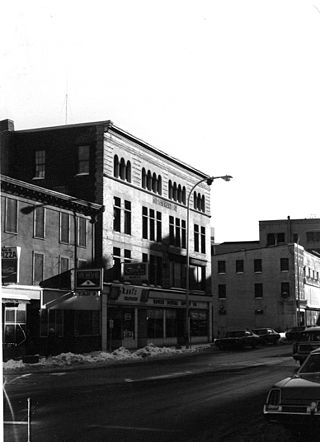
The John Jay Homestead State Historic Site is located at 400 Jay Street in Katonah, New York. The site preserves the 1787 home of Founding Father and statesman John Jay (1745–1829), one of the three authors of The Federalist Papers and the first Chief Justice of the United States. The property was designated a National Historic Landmark in 1981 for its association with Jay. The house is open year-round for tours.

The Armory Block is a historic commercial building at 39-45 Park Street in Adams, Massachusetts. Built in 1894-95, it is a fine example of Renaissance Revival architecture, and one of the town's most architecturally sophisticated commercial buildings. It served as the local National Guard armory until 1914, and now houses commercial businesses. It was listed on the National Historic Register in 1982.

The Baystate Corset Block is a historic commercial block at 395–405 Dwight St. and 99 Taylor Street in Springfield, Massachusetts. Built in 1874 and twice enlarged, it was from 1888 to 1920 home of the Baystate Corset Company, one of the nation's largest manufacturers of corsets. The building was listed on the National Register of Historic Places in 1983.

The Walker Building is a historic commercial building at 1228-1244 Main Street in downtown Springfield, Massachusetts. Built in 1898, it is one of the best examples of Richardsonian Romanesque design in the city. It was listed on the National Register of Historic Places in 1983.

The Caledonia Building, also known as Caledonian Hall or The Caledonian, is a historic commercial building located at 185-193 High Street in downtown Holyoke, Massachusetts. Built in 1874, it is one of that commercial district's finest examples of Victorian architecture and a rare representative example of the development of the city's Scottish immigrant community. It was listed on the National Register of Historic Places on July 3, 1979, and was included in the North High Street Historic District on June 26, 1986.

The Carlton House Block is a historic commercial and retail block at 9-13 Hampden Street in Springfield, Massachusetts. Built in 1873, and updated in the early 20th century, it is a good example of Italianate architecture, built during the downtown's development as an industrial and commercial center. The building was listed on the National Register of Historic Places in 1983.

The Produce Exchange Building is a historic commercial building at 194–206 Chestnut and 115–125 Lyman Street in downtown Springfield, Massachusetts. Built in 1899 and remodeled in 1926, it is one of the largest of Springfield's early 20th-century commercial buildings, used for many years as a wholesale produce market. It was listed on the National Register of Historic Places in 1983.

The Trinity Block is a historic commercial building at 266-284 Bridge Street in downtown Springfield, Massachusetts. Built in 1923, the mixed-use retail and office building is noted for its colorful facade, finished in cast stone and terra cotta. It was added to the National Register of Historic Places in 1983.
Leland Castle is a building in New Rochelle, New York. It was constructed during the years in 1855 - 1859 in the Gothic Revival style, and was the country residence of Simeon Leland, a wealthy New York City hotel proprietor. Leland began to assemble an estate as early as 1848, and in 1855, began the erection of this palatial 60-room mansion. The home was designed by New York City architect William Thomas Beers. A north and south wing were added to the castle in 1899 and 1902 respectively.

The Oddfellows Building is a historic mixed-use commercial building at Central Square in Stoneham, Massachusetts. Built in 1868, it is one of three Second Empire buildings that give downtown Stoneham its character, despite some exterior alterations. It was added to the National Register of Historic Places in 1984, and was included in the Central Square Historic District in 1990.

Wildcliff, also referred to as the Cyrus Lawton House, was a historic residence overlooking Long Island Sound in New Rochelle in Westchester County, New York. This 20-room cottage-villa, built in about 1852, was designed by prominent architect Alexander Jackson Davis in the Gothic Revival style. The home was added to the National Register of Historic Places on December 31, 2002.

The Gilman Block was a historic commercial building at 207-219 Main Street in Worcester, Massachusetts. Built in 1896, it was a distinguished local example of Classical Revival and Romanesque styling, reflective of the city's rapid growth in the late 19th century. The building was acquired by the state and demolished in 2004 to provide space for a new courthouse. The courthouse incorporates a part of the facade of the building and has an exposition of its history. It had been listed on the National Register of Historic Places in 2000,

The Elisha Blackman Building, also known as the York-Chapel Building, is a historic mixed commercial-residential building at 176 York Street in the Downtown New Haven neighborhood of New Haven, Connecticut. Built in 1883, it is a finely crafted example of 19th-century commercial architecture, and is one of the few such buildings to survive in the city. It was listed on the National Register of Historic Places in 1978.

The Ault Store is a historic commercial building in Dundas, Minnesota, United States. The building was placed on the National Register of Historic Places (NRHP) on April 6, 1982.

Mechanics' Hall is a historic building and meeting space at 519 Congress Street in downtown Portland, Maine. It was listed on the National Register of Historic Places (NRHP) in 1973 and additional NRHP documentation asserting national significance of the building was approved in 2022. Built in 1857-59 by and for the members of the Maine Charitable Mechanic Association, it is a well-preserved example of Italianate architecture executed in brick and stone, and a landmark of Portland's downtown business and arts district. The building, still owned by MCMA, houses the association's library. The Maine Charitable Mechanic Association was founded in 1815 as a social organization that promoted and supported the skilled trades and their practitioners. Its original members were master craftspeople and entrepreneurs and their apprentices.

The Public Market, also referred to as the Morrill Block, is a historic commercial building at 93-95 Washington Street in Dover, New Hampshire. Built about 1846, it is one of the few surviving Greek Revival commercial buildings in the city, best known for its long association with the local Morrill Furniture Company. It was listed on the National Register of Historic Places in 1985.

271 North Avenue is a 13-story art-deco office tower located in the downtown section of New Rochelle in Westchester County, New York.

The Todd Block is a historic commercial and civic building at 27-31 Main Street in Hinsdale, New Hampshire. It consists of two separate buildings that were conjoined in 1895, creating an architecturally diverse structure. The front portion of the building is a 2+1⁄2-story wood-frame structure with Second Empire styling; it is only one of two commercial buildings built in that style in the town, and the only one still standing. It was built in 1862, and originally housed shops on the ground floor and residential apartments above. The front of the block has a full two-story porch, with turned posts, decorative brackets and frieze moulding. The corners of the building are pilastered, and the mansard roof is pierced by numerous pedimented dormers. The rear section of the building was built in 1895 as a hall for the local chapter of the Independent Order of Odd Fellows (IOOF). The principal feature of this three-story structure is its east facade, which has a richly decorated two-story Queen Anne porch.

The William Fitzgerald Block is a historic mixed-use commercial and residential building at 57-63 North Champlain Street in Burlington, Vermont. Built about 1887, it is a well-preserved example of a period neighborhood store with residences above. It was listed on the National Register of Historic Places in 2012.

The Alice Lord Goodine House is a historic house at 1304 Scott Highway in Groton, Vermont. It presently houses the Groton Free Public Library. The building has a complex history, and is tied to the earliest settlement period of the village. It was listed on the National Register of Historic Places in 2004.
























