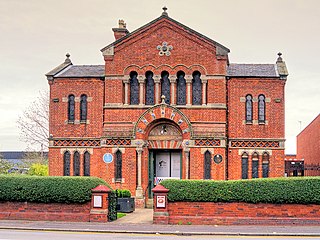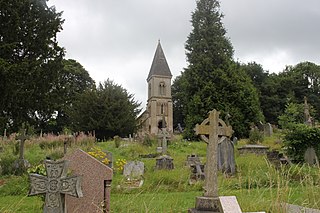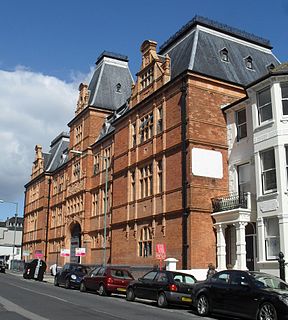
Manchester Jewish Museum occupies the former Spanish and Portuguese synagogue on Cheetham Hill Road in Manchester, England. It is a grade II* listed building.

The Greek Orthodox Church of St Nicholas is a Grade II Listed building in Toxteth, Liverpool, situated at the junction of Berkley Street and Princes Road. Built in the Neo-Byzantine architecture style, it was completed in 1870. The architects were W. & J. Hay and the church was built by Henry Sumners. It is an enlarged version of St Theodore's church in Constantinople.

Princes Road Synagogue, located in Toxteth, Liverpool in England, is the home of the Liverpool Old Hebrew Congregation. It was founded in the late 1860s, designed by William James Audsley and George Ashdown Audsley and consecrated on 2 September 1874. It is widely regarded as the finest example of the Moorish Revival style of synagogue architecture in Great Britain. Synagogues emulating its design are to be found as far afield as Sydney.

Albert Square is a public square in the centre of Manchester, England. It is dominated by its largest building, the Grade I listed Manchester Town Hall, a Victorian Gothic building by Alfred Waterhouse. Other smaller buildings from the same period surround it, many of which are listed.

Thomas Worthington was a 19th-century English architect, particularly associated with public buildings in and around Manchester. Worthington's preferred style was the Gothic Revival.

Romanesque Revival is a style of building employed beginning in the mid-19th century inspired by the 11th- and 12th-century Romanesque architecture. Unlike the historic Romanesque style, however, Romanesque Revival buildings tended to feature more simplified arches and windows than their historic counterparts.

George Ashdown Audsley was an accomplished architect, artist, illustrator, writer, decorator and pipe organ designer who excelled in many artistic fields but is perhaps best known today for having designed the Wanamaker Organ in Philadelphia.
There are several long-established Nordic churches in London. All seek to provide Lutheran Christian worship and pastoral care to their respective national communities in their own languages. Many of the churches also organise language classes and organise a wide range of social activities.

The New West End Synagogue, located in St. Petersburgh Place, Bayswater, London, is one of the oldest synagogues in the United Kingdom still in use. It is one of two synagogues which have been awarded Grade I listed building status by Historic England, which has described it as "the architectural high-water mark of Anglo-Jewish architecture". It can accommodate approximately 800 people.

The Great Synagogue is a large heritage-listed synagogue located at 187a Elizabeth Street in the Sydney central business district, in the City of Sydney local government area of New South Wales, Australia. Sited opposite Hyde Park, the synagogue extends to Castlereagh Street. It was designed by Thomas Rowe and built from 1874 to 1878, with stonework by Aaron Loveridge. The synagogue was added to the New South Wales State Heritage Register on 10 September 2004. The building is also listed on the Register of the National Estate.

The architecture of Liverpool is rooted in the city's development into a major port of the British Empire. It encompasses a variety of architectural styles of the past 300 years, while next to nothing remains of its medieval structures which would have dated back as far as the 13th century. Erected 1716–18, Bluecoat Chambers is supposed to be the oldest surviving building in central Liverpool.
W. & G. Audsley was the architectural practice founded in Liverpool, UK, by Scottish Brothers William James Audsley and George Ashdown Audsley.

James Keys Wilson was a prominent architect in Cincinnati, Ohio. He studied with Charles A. Mountain in Philadelphia and then Martin E. Thompson and James Renwick in New York, interning at Renwick's firm. Wilson worked with William Walter at the Walter and Wilson firm, before establishing his own practice in Cincinnati. He became the most noted architect in the city. His Old Main Building for Bethany College and Plum Street Temple buildings are National Historic Landmarks. His work includes many Gothic Revival architecture buildings, while the synagogue is considered Moorish Revival and Byzantine Architecture.

The Anglican Bath Abbey Cemetery, officially dedicated as the Cemetery of St Peter and St Paul, was laid out by noted cemetery designer and landscape architect John Claudius Loudon (1783–1843) between 1843 and 1844 on a picturesque hillside site overlooking Bath, Somerset, England.

The Prudential Assurance Building is a Grade II listed, Victorian Gothic revival style office building located on Dale Street in the centre of Liverpool, England.

Brighton and Hove, a city on the English Channel coast in southeast England, has a large and diverse stock of buildings "unrivalled architecturally" among the country's seaside resorts. The urban area, designated a city in 2000, is made up of the formerly separate towns of Brighton and Hove, nearby villages such as Portslade, Patcham and Rottingdean, and 20th-century estates such as Moulsecoomb and Mile Oak. The conurbation was first united in 1997 as a unitary authority and has a population of about 253,000. About half of the 20,430-acre (8,270 ha) geographical area is classed as built up.

The Welsh Presbyterian Church is a disused church on Princes Road in the Toxteth district of Liverpool, Merseyside, England. It is a redundant church of the Presbyterian Church of Wales, and is recorded in the National Heritage List for England as a designated Grade II listed building. Because of its tall steeple, the church has been nicknamed the "Welsh Cathedral", or "Toxteth Cathedral", although it was never an actual cathedral. In 2019, it received National Lottery Stage 1 funding to become a community hub after thirty years abandonment.
Thomas Lainson (1825–1898) was a British architect. He is best known for his work in the East Sussex coastal towns of Brighton and Hove, where several of his eclectic range of residential, commercial and religious buildings have been awarded listed status by English Heritage. Working alone or in partnership with two sons as Lainson & Sons, he designed buildings in a wide range of styles, from Neo-Byzantine to High Victorian Gothic; his work is described as having a "solid style, typical of the time".

75 Holland Road in Hove, part of the English coastal city of Brighton and Hove, is now in residential use as loft-style apartments called Palmeira Yard, but was originally a repository belonging to the Brighton & Hove Co-operative Supply Association, the main cooperative business organisation in the area. Elaborately designed in 1893 in the French Second Empire style by local architect Thomas Lainson of the firm Lainson & Sons, the storage building had built-in stables and was lavishly decorated with terracotta. After a period of ownership by haulage and removals company Pickfords, who used the building for furniture storage, a local architecture firm carried out the conversion into mixed-use live-work units between 2004 and 2006. English Heritage has listed the building at Grade II for its architectural and historical importance.
Clayton & Black were a firm of architects and surveyors from Brighton, part of the English city of Brighton and Hove. In a career spanning the Victorian, Edwardian and interwar eras, they were responsible for designing and constructing an eclectic range of buildings in the growing town of Brighton and its neighbour Hove. Their work encompassed new residential, commercial, industrial and civic buildings, shopping arcades, churches, schools, cinemas and pubs, and alterations to hotels and other buildings. Later reconstituted as Clayton, Black & Daviel, the company designed some churches in the postwar period.
















