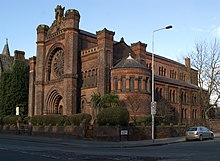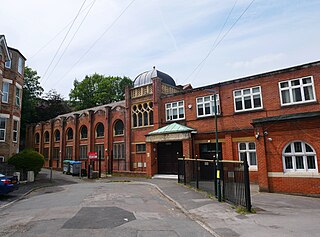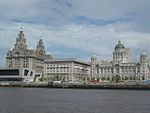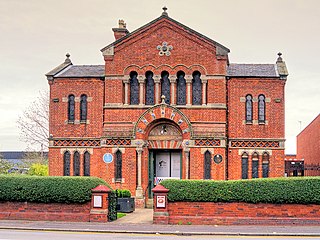
Manchester Jewish Museum occupies the former Spanish and Portuguese synagogue and an adjacent building on Cheetham Hill Road in Manchester, England. It is a grade II* listed building.

The Greek Orthodox Church of St Nicholas is a Grade II Listed building in Toxteth, Liverpool, situated at the junction of Berkley Street and Princes Road. Built in the Neo-Byzantine architecture style, it was completed in 1870. The architects were W. & J. Hay and the church was built by Henry Sumners. It is an enlarged version of St Theodore's church in Constantinople.

The Church of St Agnes and St Pancras is in Ullet Road, Toxteth Park, Liverpool, England. It is recorded in the National Heritage List for England as a designated Grade I listed building, and is an active Anglican church in the diocese of Liverpool, the archdeaconry of Liverpool and the deanery of Toxteth and Wavertree. Pevsner described it as "by far the most beautiful Victorian church of Liverpool...an epitome of Late Victorian nobility in church design".
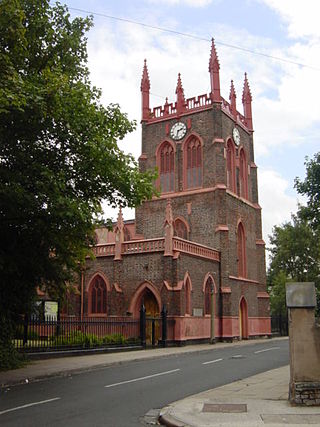
St Michael's Church, also known as St Michael-in-the-Hamlet Church, is in St. Michael's Church Road, St Michael's Hamlet, Liverpool, Merseyside, England. It is recorded in the National Heritage List for England as a designated Grade I listed building. The church contains much cast iron in its structure, and its citation in the National Heritage List for England states it has "one of the earliest and most thorough uses of industrial materials in a major building". It is an active Anglican parish church in the diocese of Liverpool, the archdeaconry of Liverpool, and the deanery of Toxteth and Wavertree. Its benefice is united with those of Christ Church, Toxteth Park, and St Andrew, Liverpool.

Ullet Road Church is a Unitarian church at 57 Ullet Road, Sefton Park, Liverpool. Both the church and its attached hall are separately recorded in the National Heritage List for England as designated Grade I listed buildings. It was the first place of worship in the United Kingdom to register a civil partnership for a same-sex couple. It is a member of the General Assembly of Unitarian and Free Christian Churches, the umbrella organisation for British Unitarians.

Synagogue architecture often follows styles in vogue at the place and time of construction. There is no set blueprint for synagogues and the architectural shapes and interior designs of synagogues vary greatly. According to tradition, the Shekhinah or divine presence can be found wherever there is a minyan, a quorum, of ten. A synagogue always contains an Torah ark where the Torah scrolls are kept, called the aron qodesh by Ashkenazi Jews and the hekhal by Sephardic Jews.

The Church of St Margaret of Antioch is in Prince's Road, Toxteth, Liverpool, England. It is an active Anglican parish church in the diocese of Liverpool, the archdeaconry of Liverpool, and the deanery of Toxteth and Wavertree. The church is recorded in the National Heritage List for England as a designated Grade II* listed building.

George Ashdown Audsley was an accomplished architect, artist, illustrator, writer, decorator and pipe organ designer who excelled in many artistic fields but is perhaps best known today for having designed the Wanamaker Organ in Philadelphia.

Moorish Revival or Neo-Moorish is one of the exotic revival architectural styles that were adopted by architects of Europe and the Americas in the wake of Romanticist Orientalism. It reached the height of its popularity after the mid-19th century, part of a widening vocabulary of articulated decorative ornament drawn from historical sources beyond familiar classical and Gothic modes. Neo-Moorish architecture drew on elements from classic Moorish architecture and, as a result, from the wider Islamic architecture.

The New West End Synagogue, located in St. Petersburgh Place, Bayswater, London, is one of the oldest synagogues in the United Kingdom still in use. It is one of two synagogues which have been awarded Grade I listed building status by Historic England, which has described it as “the architectural high-water mark of Anglo-Jewish architecture”.

TheGreat Synagogue is an Orthodox Jewish congregation located in a large heritage-listed synagogue at 187a Elizabeth Street in the Sydney central business district in the City of Sydney in New South Wales, Australia.
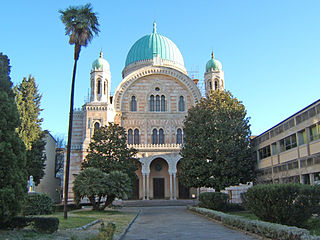
The Great Synagogue of Florence is one of the largest synagogues in South-central Europe, situated in Florence, in Italy. The synagogue of Florence was one of the most important synagogues built in Europe in the age of the Jewish emancipation, reached by the Jewish communities living in the Grand Duchy of Tuscany in 1848.
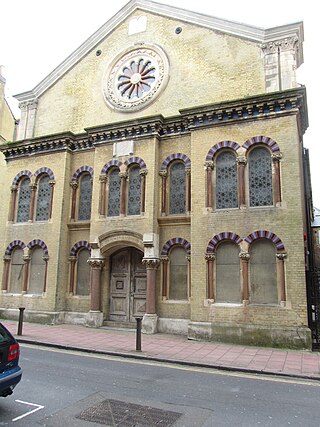
The Middle Street Synagogue is a synagogue in the centre of Brighton, part of the English city of Brighton and Hove. It was the centre for Jewish worship in Brighton and Hove for more than a century. Although it is not in full-time use, the building is still open at certain times, and cultural events frequently take place, as do weddings. It has been listed at Grade II*, reflecting its architectural and historic importance.

The architecture of Liverpool is rooted in the city's development into a major port of the British Empire. It encompasses a variety of architectural styles of the past 300 years, while next to nothing remains of its medieval structures which would have dated back as far as the 13th century. Erected 1716–18, Bluecoat Chambers is supposed to be the oldest surviving building in central Liverpool.
W. & G. Audsley was the architectural practice founded in Liverpool, UK, by Scottish Brothers William James Audsley and George Ashdown Audsley.

The Welsh Presbyterian Church is a disused church on Princes Road in the Toxteth district of Liverpool, Merseyside, England. It is a redundant church of the Presbyterian Church of Wales, and is recorded in the National Heritage List for England as a designated Grade II listed building. Because of its tall steeple, the church has been nicknamed the "Welsh Cathedral", or "Toxteth Cathedral", although it was never an actual cathedral. In 2019, it received National Lottery Stage 1 funding to become a community hub after thirty years abandonment.

Princes Road is a street in Toxteth, Liverpool, England. It runs from a traffic circle at the northern extremity of Princes Park where Croxteth, Devonshire, and Kingsley Roads join, northwest about one kilometre to Upper Parliament Street. It is paralleled along most of its length by Princes Avenue, with a tree-lined strip between them, where there were formerly tram rails.

The Brisbane Synagogue is a heritage-listed synagogue at 98 Margaret Street, Brisbane City, City of Brisbane, Queensland, Australia. It was designed by Arthur Morry and built from 1885 to 1886 by Arthur Midson. It was added to the Queensland Heritage Register on 21 October 1992.
