The Seth Lore and Irwinton Historic District is a historic district in Eufaula, Barbour County, Alabama. It was listed on the National Register of Historic Places in 1986 as Lore Historic District; the registration document identified and described 72 specific buildings. And then its boundaries were increased and the district was renamed to "Seth Lore and Irwinton Historic District" in 19__; the entire area then contained 738 contributing buildings.

The West Durham Methodist Church is an historic Methodist church at 23 Runaround Pond Road in West Durham, Maine. Built in the early 19th century and significantly restyled in 1867, it is a fine example of Greek Revival architecture with added Italianate features. The congregation for which it was built grew out of a Methodist revival meeting held at the site in 1804, and was one of the first Methodist congregations in the state. The building was listed on the National Register of Historic Places in 2003. It is presently unused.

Flanley's Block is a historic commercial building at 349–353 Main Street in Wakefield, Massachusetts, US. Built about 1895, it is a well-preserved local example of late 19th-century Italianate commercial architecture. The building was listed on the National Register of Historic Places in 1989.
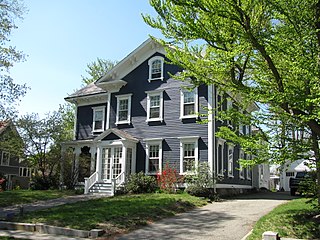
The House at 23 Avon Street in Wakefield, Massachusetts is one of the town's finest examples of Italianate. It was built about 1855, and was listed on the National Register of Historic Places in 1989.

The Walter Merchant House, on Washington Avenue in Albany, New York, United States, is a brick-and-stone townhouse in the Italianate architectural style, with some Renaissance Revival elements. Built in the mid-19th century, it was listed on the National Register of Historic Places in 2002.

Clifton is a historic building located in the West End of Davenport, Iowa, United States. The residence was individually listed on the National Register of Historic Places in 1979. It was included as a contributing property in the Riverview Terrace Historic District in 1983.

The Covington County Courthouse and Jail is a historic courthouse in Andalusia, the seat of Covington County, Alabama. It was built from 1914 to 1916 along with a jail. Together, the buildings were listed on the National Register of Historic Places in 1989.
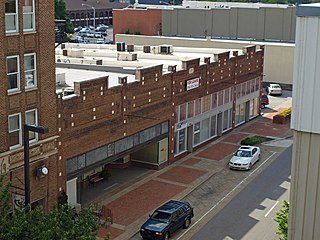
Beckers Block is a group of historic commercial buildings in Huntsville, Alabama. The two-story, five-bay structure was built in 1925. Each bay is separated by piers that project above the roofline. The center of each bay is raised above the parapet, creating a crenelated appearance. Below the parapet, a rectangular panel is formed from header courses. Cream-colored square stones decorate the entire façade.

105 South Washington Street in Huntsville, Alabama, is a historic commercial building. It was built in 1931, after the previous building on the site had burned in 1925. The street level of the two-story brick building has three single-pane windows on either side of a recessed entry. A row of similar windows runs above the street level, separated by a row of rectangular panels. Above the storefront level sits a panel of soldier course bricks, with decorative terra cotta floral blocks on the corners. The same blocks are used on the top corners of the surrounds for five windows above. The frieze is terra cotta, with a series of narrow flutes above a decorative bed-mould chain. The cornice features a geometric X-pattern with small dentils on each block. The terra cotta detailing exhibits Art Deco influence, popular at the time the building was constructed. The building was listed on the National Register of Historic Places in 1984.

The W. L. Halsey Warehouse is a historic warehouse in Huntsville, Alabama. The two-story brick structure was built in 1904 by the W. L. Halsey grocery company. The façade is divided into six bays by locally produced cast iron columns. Originally, the street level presented a fully glass storefront, but all bays but the doorway have been covered with wood panels. Windows on the second floor are one-over-one sashes topped with decorative brick arches; ten similar windows on the side of the building facing Meridian Street have been covered. The cornice has sunburst patterns alternating with triangular brackets. A panel over the center of the cornice reads "W.L. Halsey - 1904".

The Donegan Block is a historic commercial building in Huntsville, Alabama. Built in 1870, it and the adjacent building, the Rand Building, represent a simplified Italianate architecture style common in smaller towns in the late 19th century. It is one of few remaining Italianate buildings which once were prevalent on Courthouse Square. The 2+1⁄2-story building is divided into four units, each three bays wide. The units are divided on the façade by brick pilasters, which were originally faced with cast iron on the ground floor. The two eastern units are combined, and share an entrance flanked by two multi-paned fixed windows on each side. The other two units have central entrances with one window on each side. The three eastern units are treated similarly, with triangular pediments and pilasters surrounding each door and window. The western unit had been modified with a recessed entry and windows, but these were later returned flush with the building and are topped with fanlights and segmental brick arches. Second floor windows on all four units are tall and narrow with arched tops and roll moldings with keystones. The attic level has short vents treated similarly to the second floor windows. A bracketed and denticulated metal cornice projects from the top of the building. It was listed on the National Register of Historic Places in 1980.
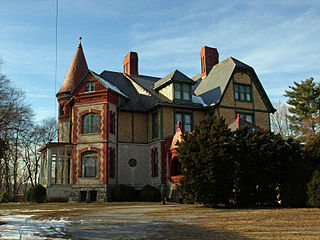
The Kildare–McCormick House is a historic residence in Huntsville, Alabama. The highly ornate, Queen Anne-style mansion was built in 1886–87. Its early owners contributed to the development of Huntsville, both through industrial projects and philanthropic efforts. The house was listed on the National Register of Historic Places in 1982.

The Yarbrough Hotel is a historic building in Huntsville, Alabama. The four-story structure was built of brick and reinforced concrete in 1922–25. The top three floors contain 75 rooms, while the ground floor features the hotel lobby and storefronts; as it did not have a ballroom or party rooms, it catered to businessmen. It faced competition from the Twickenham Hotel one block away, and the Russel Erskine Hotel. Yarbrough operated as a residential hotel until the late 1950s, and was renovated in the 1980s.

The Struve–Hay Building is a historic commercial building in Huntsville, Alabama. Built in 1900, it represents a transition between Victorian architecture style and the less ornamented Commercial Brick style. The building was originally two stories with a three-story tower on the corner, but the second story of the Jefferson Street façade was removed in 1955. Previously consisting of two storefronts, the Jefferson Street side was later combined into one, with a recessed central entrance flanked by pilasters and two large single-pane fixed windows on either side. This portion of the building is also painted white with green accents, rather than the red with unpainted stone accents of the remainder of the building, providing additional visual separation. The corner and first bay of either side are adorned with stone pilasters with capitals supporting a stone course that wraps around the building. The tower has a single one-over-one sash window on each face of the second floor, with a pair of small arched windows on the third. It is topped with a pyramidal roof and ball finial. Along Holmes Avenue, the first floor has no windows, while the second floor has a pair of one-over-one windows per bay. The building is topped with a bracketed pressed metal cornice. The roof on the end of the building on the Holmes side steps down to a separate unit, featuring a Romanesque Revival arched entryway below a bay window. The building was listed on the National Register of Historic Places in 1980.

The First National Bank is a historic bank building in Huntsville, Alabama. The temple-form Greek Revival structure was built in 1835–1836. Designed by locally famous architect George Steele, it occupies a prominent position, facing the courthouse square and sitting on a bluff directly above the Big Spring. It was the longest-serving bank building in Alabama, operating until 2010 when Regions Bank moved their downtown branch to a new location. The building was listed on the National Register of Historic Places in 1974.

The Schiffman Building is a historic commercial building in Huntsville, Alabama. The main structure of the building was built in 1845. Originally, it was a three-bay brick building divided by large, flat pilasters. The southern bay, at the corner of East Side Square and Eustis Avenue, was remodeled in the Richardsonian Romanesque style in 1895. The other two bays were demolished in the 1970s. Future Speaker of the U.S. House William B. Bankhead used the building as an office while he was Huntsville's city attorney from 1898–1902; his daughter, actress Tallulah Bankhead, was born in the second floor apartment. Issac Schiffman, a businessman and banker, purchased the building in 1905 and it has remained in the family since.
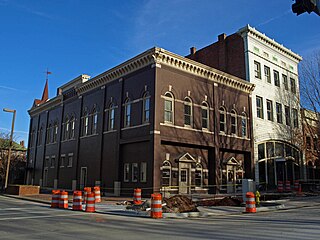
The Milligan Block is a historic commercial building in Huntsville, Alabama. It was built in 1900 and represents the transition from vertically-oriented Italianate style to more restrained, horizontally-oriented commercial styles of the early 20th century. It retains Italianate details such as an applied metal cornice and arched windows, but eschews other applied decoration in favor of using structural elements to provide ornamentation.

Stiefelmeyer's is a historic commercial building in Cullman, Alabama. The store was founded in 1888, and occupied a two-story frame storehouse until it was destroyed by fire in 1892. Although brick had already become the material of choice for commercial buildings in the town, the current Stiefelmeyer's was built in 1892 of wood. An addition was constructed in 1900, expanding the building to its current size. As other wood commercial buildings were destroyed by fire and replaced with brick structures, Stiefelmeyer's remains the only example of the once-dominant building material in Cullman's commercial district.

The Washington County Courthouse is located at 85 Court Street in Machias, the county seat of Washington County, Maine. Now home to the Machias District Court and other county offices, it is an 1853 Italianate brick building designed by Benjamin S. Deane and listed on the National Register of Historic Places in 1976.
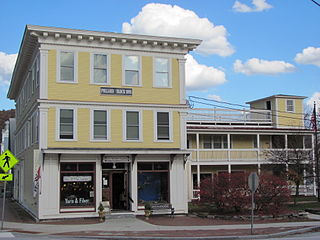
The Pollard Block is a historic commercial building at 7 Depot Street in Cavendish, Vermont. Built in 1895, it is a fine local example of commercial Italianate architecture, and was home to the village general store for 70 years. It was listed on the National Register of Historic Places in 2008.
























