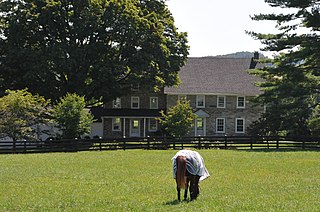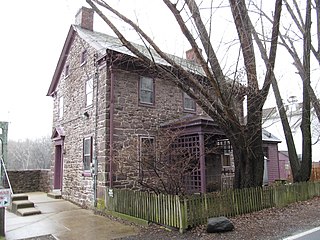
Lumberville, Pennsylvania is a village on the Delaware River in Solebury Township, Bucks County, Pennsylvania, with a ZIP code of 18933. It is seven miles north of New Hope, Pennsylvania, and is located along River Road.

John Vaughan House is a registered historic building near Shandon, Ohio, listed in the National Register on 1975-05-29.

Churchtown, Pennsylvania is an unincorporated community and census-designated place located in Caernarvon Township in Lancaster County, Pennsylvania. Churchtown is located along Pennsylvania Route 23. The population was 470 residents as of the 2010 census.
Vaughan House may refer to:
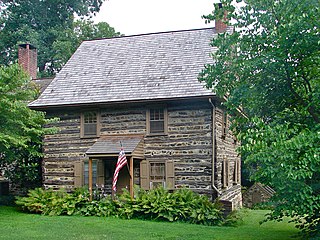
The Harlan Log House, also known as "The Log House," was built about 1715 by Joshua Harlan, is a well-preserved example of an English-style log cabin near Kennett Square, in Kennett Township, Chester County, Pennsylvania, United States. It is about a half mile west of the hamlet of Fairville. Joshua Harlan was the son of George Harlan, who arrived in Pennsylvania in 1687. Joshua was born in 1696 and was the cousin of the George Harlan, who built the Harlan House, about 12 miles north about 1724. Both houses are listed in the National Register of Historic Places.

Joseph Dorsey House was a historic building in West Brownsville, Pennsylvania. It is designated as a historic residential landmark/farmstead by the Washington County History & Landmarks Foundation.

Bellefonte Academy was a historic school building located at Bellefonte, Centre County, Pennsylvania. The original building was built in 1805, as a two-story, rectangular limestone building. It was enlarged between 1839 and 1845, with the addition of two bays and wings to the north and south. After a fire in 1904, the building was rebuilt with the addition of a third story and the addition of a portico with six Tuscan order columns and Classical Revival style details. The wings were enlarged in 1913. Also on the property was the headmaster's house.
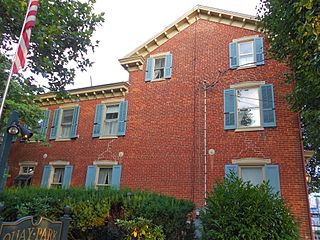
Rev. Anderson B. Quay House is a historic home located at Dillsburg, Pennsylvania, York County, Pennsylvania. It is a 2 1/2-story, "L"-shaped brick building. The original section was built in 1831, in the Greek Revival style. About 1880, ornate exterior Italianate and Queen Anne elements were added. It features a shallow pitched roof, bracketed windows and door hoods, and a spindlework porch frieze.
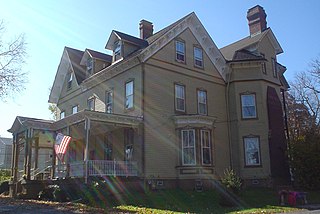
John P. Crozer II Mansion, also known as the Allcutt Property, is a historic mansion located at Upland, Delaware County, Pennsylvania, United States. It was built in 1879-1880, and is a three-story mansion house built entirely of California redwood. An addition was built in 1907. It reflects grandiose Victorian tastes, with elements of the Gothic and Queen Anne styles. The mansion was divided into eight apartments. Also on the property are a contributing carriage house, barn, trophy house, spring house, remains of greenhouses, a root cellar, and ice house.

Wolley Stille, also known as the Joseph Sharpless House, is a historic home located at Wallingford, Delaware County, Pennsylvania. It is a fieldstone dwelling that consists of a two-story, pre-1700 building, with a Great Hall dated to 1700; a two-story addition built in 1751; and a service wing added in 1916. The house exhibits both Swedish and English Colonial elements of design and construction. The house was restored in 1915-1916, by architect Donald Robb, also added some Colonial Revival elements, such as enlarged dormer windows.

John Corbley Farm, also known as Slave Gallant, is a historic home located at Greene Township in Greene County, Pennsylvania. The house was built about 1796, as a two-story, five bay, brick dwelling on a stone foundation. It has a gable roof. Its builder, Rev. John Corbly (1733–1803), was a founder of the local Baptist church and rebel associated with the Whiskey Rebellion. In 1782, his family was massacred in the Corbly Family massacre. The farm name of 'Slave Gallant' derived from Slieve Gallion in Ireland, which was nearby where John Corbley was born and raised before emigrating to Pennsylvania.
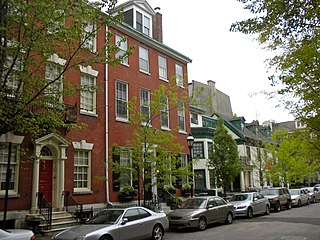
Clinton Street Historic District is a national historic district located in the Washington Square West neighborhood of Philadelphia, Pennsylvania. It includes 71 brick rowhouses built between 1835 and 1850. They are between 3 1/2- and 4-stories and consist of the typical Philadelphia rowhouse plan with front building, piazza, and back building. It was a fashionable residential section in the 19th century and home to such notable figures as architect Addison Hutton (1834–1916), Rt. Rev. William Bacon Stevens (1815-1887), and Agnes Repplier (1855-1950). Located in the district and separately listed is the J. Peter Lesley House at 1008 Clinton Street.
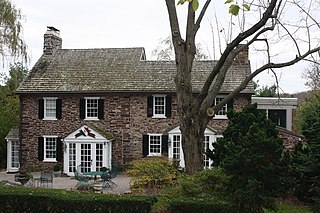
Joshua Ely House is a historic home located at New Hope, Bucks County, Pennsylvania. The house consists of two sections; one built in the late-18th century and the second in the mid-19th century. Both sections are 2 1/2 stories tall and constructed of fieldstone. It was occupied by a restaurant Au Bonne Auberge from 1972 to 2009.

Passavant House is a historic home located at Zelienople, Butler County, Pennsylvania. The oldest house in Zelienople now serves as a museum, library, and headquarters for the Zelienople Historical Society. Its name reflects the Passavant family, the most famous of whom was Rev. William Passavant born in the house. The interior now features a large collection of furniture, clothing, personal and household items, particularly of the Passavant family, dating back to the early 1800s.

Lionville Historic District is a national historic district located in Uwchlan Township, Chester County, Pennsylvania, United States. The district includes 39 contributing buildings in the crossroads community of Lionville. The buildings date to the 18th and 19th century and include a variety of residential, commercial, and institutional buildings and outbuildings. Notable buildings include the Cadwalader House, Vaughan House, Red Lion Tavern, Uwchlan Meeting House (1756), Wagonseller House, John Biedler Jr. Farmhouse (1811-1813), St. Paul's Parsonage (1813), Joel Hawley Store (1834), Edith P. Moore School House and former St. Paul's Lutheran Church.

Joshua Pusey House is a historic home located in East Fallowfield Township, Chester County, Pennsylvania. The house was built about 1800, and is a two-story, four bay, stuccoed stone dwelling with a gable roof. It has a one-story kitchen wing with a bay window.

Mill Spring is an unincorporated community in Polk County, North Carolina, United States. Mill Spring is located at the junction of North Carolina Highway 9 and North Carolina Highway 108 3.7 miles (6.0 km) northeast of Columbus. Mill Spring has a post office with ZIP code 28756.

Rev. Joshua D. Jones House is a historic home located at Mill Spring, Polk County, North Carolina. It was built in 1897, and is a two-story, three bay, frame I-house with a two-story rear ell. A kitchen addition was built in 1925. It features a shed-roofed porch covering three-fourths of the lower facade. Also on the property is the contributing one-room, frame store building and well. It was the home of African-American community leader Rev. Joshua D. Jones of the Stony Knoll community.
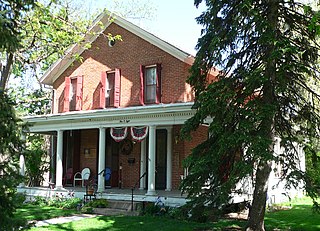
The Samuel Bullock House, or the Dr Joshua DeVries House, is a historic cottage in Fremont, Nebraska. It was built in 1869, and designed in the Greek Revival architectural style. It was purchased by Arthur Truesdell in 1881; Truesdell was a businessman who served on the boards of directors of the Fremont Foundry and Machine Company and the Fremont National Bank. The cottage was acquired by Dr. Joshua DeVries, a physician and surgeon, in 1893. It has been listed on the National Register of Historic Places since September 12, 1985.
