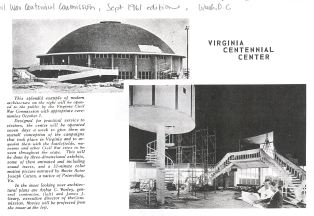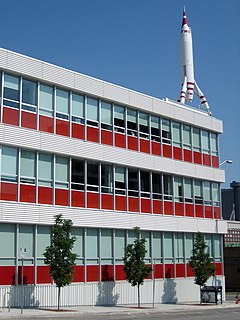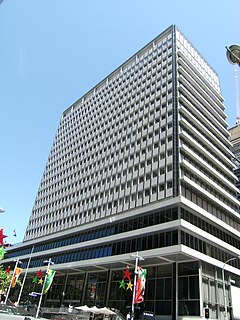
Minoru Yamasaki was an American architect, best known for designing the original World Trade Center in New York City and several other large-scale projects. Yamasaki was one of the most prominent architects of the 20th century. He and fellow architect Edward Durell Stone are generally considered to be the two master practitioners of "New Formalism".

Altria Group, Inc. is an American corporation and one of the world's largest producers and marketers of tobacco, cigarettes and related products. It operates worldwide and is headquartered in unincorporated Henrico County, Virginia, just outside the city of Richmond.
Reynolds Group Holdings is a New Zealand based packaging company with roots in the former Reynolds Metals Company, which was the second-largest aluminum company in the United States, and the third-largest in the world. Reynolds Metals was acquired by Alcoa in June 2000.

The White House of the Confederacy is a historic house located in the Court End neighborhood of Richmond, Virginia. Built in 1818, it was the main executive residence of the sole President of the Confederate States of America, Jefferson Davis, from August 1861 until April 1865. It was viewed as the Confederate States counterpart to the White House in Washington, D.C.

Branch House in Richmond, Virginia, was designed in 1916 by the firm of John Russell Pope as a private residence of financier John Kerr Branch (1865–1930) and his wife Beulah Gould Branch (1860–1952).

The Centennial Dome, also known as the Virginia Centennial Center, was designed by Walter Dorwin Teague to serve as a focus for Virginia’s efforts to publicize Virginia’s Civil War history. It is one of the most modern structures ever built in Richmond. Built for the 1961 Civil War Centennial, it served as the Jonah L. Larrick Student Center on the Medical College of Virginia campus of Virginia Commonwealth University until 2007.

The TWA Corporate Headquarters Building, located at 1735 Baltimore Avenue in the Crossroads neighborhood of downtown Kansas City, was Trans World Airlines headquarters until 1964, when the airline moved to New York City.

The West Virginia Governor's Mansion is a historic residence located next to the Kanawha River in Charleston, West Virginia and is the official residence of the Governor of West Virginia. The current Governor Jim Justice does not live in the Governor’s Mansion.

The Longmire Buildings in Mount Rainier National Park comprise the park's former administrative headquarters, and are among the most prominent examples of the National Park Service Rustic style in the national park system. They comprise the Longmire Community Building of 1927, the Administration Building of 1928, and the Longmire Service Station of 1929. Together, these structures were designated National Historic Landmarks on May 28, 1987. The administration and community buildings were designed by National Park Service staff under the direction of Thomas Chalmers Vint.

The Reynolds Homestead, also known as Rock Spring Plantation, is a historic plantation on Homestead Lane in Critz, Virginia. First developed in 1814 by Abraham Reynolds, it was the primary home of R. J. Reynolds (1850-1918), founder of the R. J. Reynolds Tobacco Company, and the first major marketer of the cigarette. It was designated a National Historic Landmark in 1977. The homestead is currently an outreach facility of Virginia Tech, serving as a regional cultural center. The house is open for tours.
Charles Freeman Gillette (1886–1969) was a prominent landscape architect in the upper South who specialized in the creation of grounds supporting Colonial Revival architecture, particularly in Richmond, Virginia. He is associated with the restoration and re-creation of historic gardens in the upper South and especially Virginia. He is known for having established a regional style—known as the "Virginia Garden."

This is a list of the National Register of Historic Places listings in Henrico County, Virginia.

Frascati is an early 19th-century Federal-style plantation house near Somerset in Orange County, Virginia. Frascati was the residence of Philip Pendleton Barbour, Associate Justice of the Supreme Court of the United States and statesman.

The ASM International Headquarters and Geodesic Dome, at the Materials Park campus in Russell Township, Geauga County, Ohio, United States, are the headquarters of ASM International, a professional organization for materials scientists and engineers. These modernist structures were built in 1958 and dedicated in September 1959.

The Walter E. Hoffman United States Courthouse, formerly known as the U.S. Post Office and Courthouse, is a courthouse of the United States District Court for the Eastern District of Virginia in Norfolk, Virginia. Built in 1932, it was listed on the National Register of Historic Places in 1984, reflecting Art Deco architecture. Historically it served as a courthouse and additionally as a post office.

The Jamaica Savings Bank was a bank incorporated in 1866 in the Jamaica section of the borough of Queens in New York City. It had four branches across Queens before it was acquired by North Fork Bank in 1999, which itself was acquired by Capital One Bank in 2008.

The Packard Motor Car Company Building, also known as the Press Building, is a historic office building located at 317–321 N. Broad Street between Pearl and Wood Streets in the Callowhill neighborhood of Philadelphia, Pennsylvania. The structure was built in 1910–11 and was designed by Albert Kahn of the noted Detroit architectural firm of Kahn & Wilby. It is a seven-story, steel framed, reinforced concrete building – one of the first uses of that material in a commercial building. Clad in terra cotta and featuring an ornamented canopy and a prominent overhanging roof, the building housed a showroom and new car inventory space for the Packard Motor Car Company. The showroom was remodeled in 1927 by Philip Tyre. In November 1928, the building became the headquarters of the Philadelphia Record newspaper, which it remained until the Record folded in a 1947 strike.
The VA Bio+Tech Park is a 34-acre commercial life sciences hub in downtown Richmond, Virginia adjacent to the VCU Medical Center at Virginia Commonwealth University. The park was incorporated in 1992 and opened in 1995. It houses nearly 70 public and private life sciences companies, research institutes affiliated with VCU, and prominent state and national medical laboratories. Residents include the national headquarters for the United Network for Organ Sharing (UNOS), the Virginia Department of Forensic Science, the Virginia Office of the Chief Medical Examiner, and True Health Diagnostics. The park's largest tenant is Richmond-based Altria Group, Inc., which opened the metal-clad, 450,000-square-foot, $350 million Center for Research & Technology on the site in 2007. The heavily secured complex employs 600 scientists, engineers and support staff.

The Hopewell High School Complex, also known as James E. Mallonee Middle School, is a historic former school campus located at 1201 City Point Road in Hopewell, Virginia, United States. Contributing properties in the complex include the original school building, athletic field, club house, concession stand, press box, Home Economics Cottage, gymnasium and Science and Library Building. There are two non-contributing structures on the property.

Reserve Bank of Australia Building is a heritage-listed bank building at 65 Martin Place, Sydney, New South Wales, Australia. It was added to the Australian Commonwealth Heritage List on 22 June 2004.




















