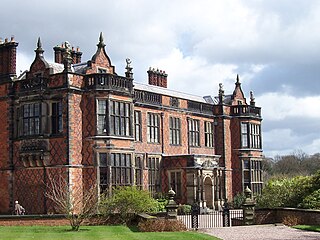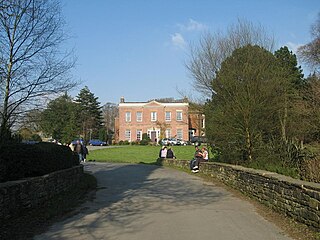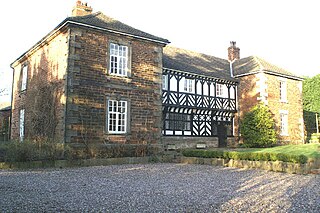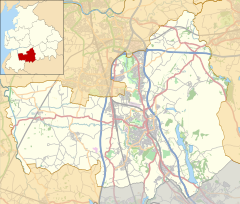
Timber framing and "post-and-beam" construction are traditional methods of building with heavy timbers, creating structures using squared-off and carefully fitted and joined timbers with joints secured by large wooden pegs. If the structural frame of load-bearing timber is left exposed on the exterior of the building it may be referred to as half-timbered, and in many cases the infill between timbers will be used for decorative effect. The country most known for this kind of architecture is Germany, where timber-framed houses are spread all over the country.

A cruck or crook frame is a curved timber, one of a pair, which support the roof of a building, historically used in England and Wales. This type of timber framing consists of long, generally naturally curved, timber members that lean inwards and form the ridge of the roof. These posts are then generally secured by a horizontal beam which then forms an "A" shape. Several of these "crooks" are constructed on the ground and then lifted into position. They are then joined together by either solid walls or cross beams which aid in preventing 'racking'.

Arley Hall is a country house in the village of Arley, Cheshire, England, about 4 miles (6 km) south of Lymm and 5 miles (8 km) north of Northwich. It is home to the owner, Viscount Ashbrook, and his family. The house is a Grade II* listed building, as is its adjacent chapel. Formal gardens to the southwest of the hall are also listed as Grade II* on the National Register of Historic Parks and Gardens. In the grounds are more listed buildings, a cruck barn being listed as Grade I, and the other buildings as Grade II.

West Pennard Court Barn is a late 14th or early 15th century tithe barn which was built for Glastonbury Abbey. The Grade I listed building is between West Pennard and West Bradley in the English county of Somerset.

Bratton Court in the hamlet of Bratton within the parish of Minehead Without, Somerset, England was built as a manor house, with a 14th-century open hall and 15th-century solar hall. It is within the Exmoor National Park and has been designated as a Grade I listed building. It was enlarged in the 17th century and extensively altered in the late 19th and early 20th centuries. It is now a farmhouse divided into 2 dwellings. The gatehouse and the barn at the west end of the courtyard date from the fifteenth century and are also listed as Grade I buildings.

The Luttrell Arms in Dunster, Somerset, England was built in the late 15th century and is located in the centre of the medieval town of Dunster. The building has been designated as a Grade II* listed building since 22 May 1969. The original building has been enlarged over the years by addition of further wings. It is now used as a hotel.

Rivington Church is an active Anglican parish church in Rivington, Lancashire, England. It is in the Deane deanery, the Bolton archdeanery and Diocese of Manchester. The church has been designated a Grade II listed building. The church has no patron saint and is not named after a saint or martyr. It has been variously called St Lawrence, St George, Holy Trinity, and St Catherine but its correct title is Rivington Church.

Rivington Hall is a Grade II* listed building in Rivington, Lancashire, England. It was the manor house for the Lords of the Manor of Rivington. The hall is of various builds as successor to a 15th-century timber-framed courtyard house that was built near to the present building of which no trace remains. It is a private residence.

Great House Barn is a 16th-century barn and Listed building in Rivington, Lancashire, England. Built as a tithe barn it is believed to be one of the oldest of its type in the county and is a Grade II listed building.

St Wilfrid's Church is an Anglican church in the village of Ribchester in Lancashire, England that is situated close to the site of a Roman fort. It is an active parish church in the Diocese of Blackburn. It is recorded in the National Heritage List for England as a designated Grade I listed building.

St Bartholomew's Church is in the town of Colne in Lancashire, England. It is an active Anglican parish church in the Diocese of Blackburn. There has been a church on the site since no later than the 12th century although the present building mostly dates from the 16th century. It is recorded in the National Heritage List for England as a designated Grade I listed building.

The Church of St Mary and All Saints is an Anglican church in the village of Whalley, Lancashire, England. It is an active parish church in the Diocese of Blackburn. A church probably existed on the site in Anglo-Saxon times and the current building dates from the 13th century. It is recorded in the National Heritage List for England as a designated Grade I listed building.

The Church of St Leonard the Less is an Anglican church in the village of Samlesbury, Lancashire, England, situated close to the banks of the River Ribble. It is an active parish church in the Diocese of Blackburn. It dates predominantly from 1558, with a tower added 1899–1900, and is protected as a Grade I listed building.

The Church of St Mary the Virgin, Deane, is an Anglican parish church in Deane, Bolton, Greater Manchester, England. It is a member of Deane deanery in the archdeaconry of Bolton, diocese of Manchester. It is a Grade II* listed building.

St Bartholomew's Church is in the town of Great Harwood in Lancashire, England. It is an active Anglican parish church in the Diocese of Blackburn. The church is recorded in the National Heritage List for England as a designated Grade II* listed building.

The hall house is a type of vernacular house traditional in many parts of England, Wales, Ireland and lowland Scotland, as well as northern Europe, during the Middle Ages, centring on a hall. Usually timber-framed, some high status examples were built in stone.

Tŷ Mawr is a Grade I-listed timber framed house in the township of Trefnant in the historic parish of Castle Caereinion, Montgomeryshire, Wales.

Minworth Greaves is a timber cruck-framed, Grade II listed building in Bournville, an area of Birmingham, England. It is thought to date from the 14th-century or earlier, possibly as early as 1250. It is owned by the Bournville Village Trust. Minworth Greaves is situated next to Selly Manor, and is run as part of Selly Manor Museum. It was originally built in Minworth, near Sutton Coldfield to the North of Birmingham. After falling into extreme disrepair, it was purchased by George Cadbury and re-built by Laurence Cadbury in 1932 in the grounds of Selly Manor.

Mawdesley Hall is a country manor in Hall Lane, Mawdesley, Chorley, Lancashire, England. It consists of a central hall with two cross-wings. The central hall was built in the 17th century, its lower storey being timber-framed and its upper floor plastered and painted to resemble timber-framing. The cross-wings were added in the late 18th or early 19th century. The west wing is in sandstone, and the east wing is in brick with stone dressings. The hall is recorded in the National Heritage List for England as a designated Grade I listed building.

Edward Browning was an English architect working in Stamford.






















