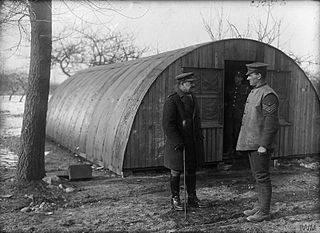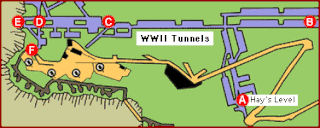

The Romney hut is a prefabricated steel structure used by the British military, developed during World War II to supersede the Iris hut.


The Romney hut is a prefabricated steel structure used by the British military, developed during World War II to supersede the Iris hut.
At the outbreak of World War II, the British military developed a series of prefabricated huts to supplement the World-War-I-era Nissen hut. The Iris hut was one of these, a medium-scale hut of 35 feet (11 m) span and from 60 feet (18 m) to 96 feet (29 m) in length, with bays of 4 feet (1.2 m) sectional length able to be added as required. However, the Iris hut had a major design flaw: it was unable to resist the weight of snow lying on the roof and had a tendency to collapse after snowfalls. For this reason, it was superseded by the Romney hut by 1941. [1]
Both the Iris hut and the Romney hut were constructed of a clamped tubular steel frame with a central entrance. [2] The hut was used to accommodate facilities for which abnormal roof spans were required. [3] On some airfields, two or more Romney or Iris huts would be erected to accommodate large stores and workshops, or occasionally used as aircraft hangars. [4]
It was invented by Lt Col Edgar Frank Brawn of the Royal Engineers. [5]

A Nissen hut is a prefabricated steel structure originally for military use, especially as barracks, made from a 210° portion of a cylindrical skin of corrugated iron. It was designed during the First World War by the Canadian-American-British engineer and inventor Major Peter Norman Nissen. It was used also extensively during the Second World War and was adapted as the similar Quonset hut in the United States.

A hangar is a building or structure designed to hold aircraft or spacecraft. Hangars are built of metal, wood, or concrete. The word hangar comes from Middle French hanghart, of Germanic origin, from Frankish *haimgard, from *haim and gard ("yard"). The term, gard, comes from the Old Norse garðr.

A Quonset hut is a lightweight prefabricated structure of corrugated galvanized steel with a semi-circular cross-section. The design was developed in the United States based on the Nissen hut introduced by the British during World War I. Hundreds of thousands were produced during World War II, and military surplus was sold to the public. The name comes from the site of their first deployment at Quonset Point at the Davisville Naval Construction Battalion Center in Davisville, Rhode Island.

Peter Norman Nissen,, was a Canadian-American-British mining engineer, inventor and army officer. He held a number of patents for his inventions and developed the Nissen hut prefabricated shelter during the First World War.

A hut is a small dwelling, which may be constructed of various local materials. Huts are a type of vernacular architecture because they are built of readily available materials such as wood, snow, ice, stone, grass, palm leaves, branches, clay, hides, fabric, or mud using techniques passed down through the generations.

Royal Air Force Bottisham or more simply RAF Bottisham is a former Royal Air Force station located 5 miles (8 km) east of Cambridge, Cambridgeshire, England.
The Bellman Hangar was designed in the United Kingdom in 1936 by the Directorate of Works structural engineer, N. S. Bellman, as a temporary aircraft hangar capable of being erected or dismantled by unskilled labour with simple equipment and to be easily transportable. Commercial manufacturing rights were acquired by Head Wrightson & Co of Teesdale Iron Works, Thornaby-on-Tees. By November 1938, 10 had even been supplied to Russia.

Royal Air Force Westonzoyland, or more simply RAF Westonzoyland, is one of the United Kingdom's oldest airfields, being established in the early 1920s. The airfield is located approximately 4 miles (6.4 km) east-southeast of Bridgwater, Somerset; about 125 miles (201 km) west-southwest of London.

Breddan Aerodrome is a heritage-listed abandoned aerodrome at Gregory Developmental Road, Breddan, Charters Towers Region, Queensland, Australia. It is located 15 kilometres (9.3 mi) north of Charters Towers. It was built from 1942 to 1943 by Allied Works Council and Queensland Main Roads Commission. The airfield was constructed for the USAAF 38th Bomb Group in August 1942 as a satellite field for Charters Towers Airport, and later used by the Royal Australian Air Force (RAAF) during World War II as a maintenance base. Consisting of two runways, the airfield was abandoned after 1948. Today, the remains of the airfield consist of some deteriorating runways, taxiways and hardstands, mostly being reclaimed by grassland and shrub. No buildings have survived. It is also known as Breddan Airfield and Breddan WWII Aircraft Maintenance, Repair and Salvage Depot. It was added to the Queensland Heritage Register on 16 April 2010.

A Dymaxion deployment unit (DDU) or Dymaxion House, is a structure designed in 1940 by Buckminster Fuller consisting of a 20-foot circular hut constructed of corrugated steel looking much like a yurt or the top of a metal silo. The interior was insulated and finished with wallboard, portholes and a door. The dome-like ceiling has a hole in the top and a cap for ventilation.

Sommerfeld tracking, named after German expatriate engineer, Kurt Joachim Sommerfeld, then living in Cambridge, England, was a lightweight wire mesh type of prefabricated airfield surface. First put into use by the British in 1941, it consisted of wire netting stiffened laterally by steel rods. This gave it load-carrying capacity while staying flexible enough to be rolled up. Kurt Sommerfeld developed the track in the workshops of D.Mackay engineering based in East Road Cambridge. He worked on the design with Donald Mackay.

The Montrose Air Station Heritage Centre is located to the north of Montrose, Angus, Scotland. Montrose has the distinction of having the first operational military airfield in Great Britain and the Heritage Centre is located on the former airfield.

The Great North Road is a large road tunnel in the British Overseas Territory of Gibraltar. It was constructed by the British military during World War II inside the Rock of Gibraltar and remains property of the Ministry of Defence to this day. The road allowed lorries to travel from the north to the south of Gibraltar entirely within the Rock. The tunnel still contains the remains of World War II buildings such as Nissen huts, kitchens, offices as well as a generating station and period anti-submarine nets.
The Iris hut is a prefabricated steel structure used by the British military predominantly during the early part of the Second World War. They served as barracks, workshops, and storage facilities in World War II Great Britain.

Fordham's Accommodation are underground parallel chambers within the Rock of Gibraltar built during the Second World War. These are part of the extensive tunnels of Gibraltar. The chambers were named after Colonel H M Fordham OBE, MC, who was Chief Engineer in Gibraltar. The chambers were based on Liddell's Union Tunnel.
Atherton Performing Arts Theatre is a heritage-listed former military depot and now theatre at 6 Silo Street, Atherton, Tablelands Region, Queensland, Australia. It was built in 1943. It is also known as Atherton WWII Igloo. It was added to the Queensland Heritage Register on 9 October 2015.
Macrossan Stores Depot Group is a heritage-listed military installation at Flinders Highway, Macrossan (Dotswood), Charters Towers Region, Queensland, Australia. It was added to the Australian Commonwealth Heritage List on 22 June 2004.

The Twynham hut was developed by the British War Office in 1959 as a replacement for the Nissen hut which was first used in 1916. It was constructed of individual 8-foot (2.4 m) bays which made the roof stronger than that of its predecessor. Huts are known to have been constructed in lengths between 16 feet (4.9 m) and 128 feet (39 m). Although four times the cost of Nissen huts the Twynham hut was considered more comfortable and aesthetically pleasing; it also had twice the design life and could be fitted with air conditioning. The huts remained in use until at least 1982.

The Inglis Bridge, Monmouth, Wales crosses the River Monnow linking Vauxhall Fields and the suburb of Osbaston. Designed by, and named after, Charles Inglis, the bridge was constructed in 1931 and refurbished in 1988. It is a Mark II model of an Inglis bridge, and the only known example in Britain of such a bridge still in public use. Access is now limited to pedestrians, vehicular use being prohibited in 2018 on safety grounds. The bridge is a Grade II listed structure.

The Type-C hangar is a specific design of aircraft hangar built by the Royal Air Force during its expansion period of the 1930s. The hangar type generally measured 300 feet (91 m) in length, with a width of 152 feet 5 inches (46.46 m), and a clear height of 35 feet 4 inches (10.77 m). Whilst the type was designed, built and used during the expansion programme, installation of type-C hangars continued into the Second World War. By 1944, it was determined that in 64 RAF expansion period airfields, which were open at that time, at least one type-C hangar was present.
{{cite journal}}: CS1 maint: multiple names: authors list (link)