
Casper is a city in, and the county seat of, Natrona County, Wyoming, United States. Casper is the second-largest city in the state, with the population at 59,038 as of the 2020 census. Only Cheyenne, the state capital, is larger. Casper is nicknamed "The Oil City" and has a long history of oil boomtown and cowboy culture, dating back to the development of the nearby Salt Creek Oil Field.
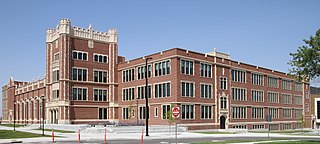
Natrona County High School (NCHS) is a public secondary school located in Casper, Wyoming, United States. It serves Natrona County School District #1, which encompasses all of Natrona County, Wyoming.

The Mammoth Hot Springs Historic District is a 158-acre (64 ha) historic district in Yellowstone National Park comprising the administrative center for the park. It is composed of two major parts: Fort Yellowstone, the military administrative center between 1886 and 1918, and now a National Historic Landmark, and a concessions district which provides food, shopping, services, and lodging for park visitors and employees. It was added to the National Register of Historic Places on March 20, 2002, for its significance in architecture, conservation, entertainment/recreation, and military. The district includes 189 contributing buildings.

The North Entrance Road Historic District comprises Yellowstone National Park's North Entrance Road from Gardiner, Montana to the park headquarters at Mammoth Hot Springs, Wyoming, a distance of a little over five miles (8 km). The North Entrance Road was the first major road in the park, necessary to join the U.S. Army station at Fort Yellowstone to the Northern Pacific Railroad station at Gardiner. The road includes the Roosevelt Arch at the northern boundary of the park and winds through rolling terrain before crossing the Gardner River and joining the Grand Loop Road.
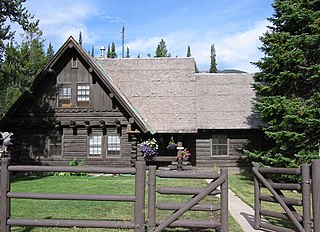
The Old Administrative Area Historic District, also known as Beaver Creek, is the former headquarters area of Grand Teton National Park. The complex of five houses, three warehouses and an administrative building were designed in the National Park Service rustic style between 1934 and 1939 and were built by the Civilian Conservation Corps and the Public Works Administration. As part of the Mission 66 program, the park headquarters were relocated to Moose, Wyoming in the 1960s.
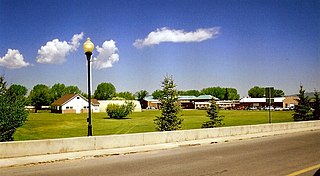
The Wyoming State Hospital, once known as the Wyoming State Insane Asylum, is located in Evanston, Wyoming, United States. The historic district occupies the oldest portion of the grounds and includes fifteen contributing buildings, including the main administrative building, staff and patient dormitories, staff apartments and houses, a cafeteria and other buildings, many of which were designed by Cheyenne, Wyoming architect William Dubois. Established in 1887, the historic buildings span the period 1907-1948. At one point it was common for new hall additions to be named after the counties in Wyoming. The recent addition of Aspen, Cottonwood, and Evergreen halls do not follow this trend.
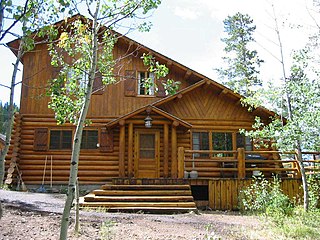
The Brinkerhoff is an historic lodge in Grand Teton National Park on the shore of Jackson Lake. It is the last remaining example of a forest lease vacation lodge in the park. The log house and caretaker's lodge were designed by architect Jan Wilking of Casper, Wyoming and were built in 1946 in what was then U.S. Forest Service land for the Brinkerhoff family. After the creation of Grand Teton National Park, the National Park Service acquired the property and used it for VIP housing. Among the guests at the Brinkerhoff were John F. Kennedy and Richard M. Nixon. The lodge is also notable as a post-war adaptation of the rustic style of architecture. The interior is an intact example of this transitional style.
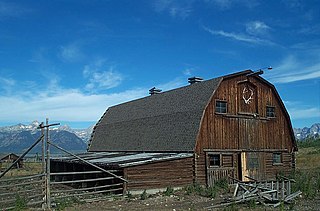
The Hunter Hereford Ranch was first homesteaded in 1909 by James Williams in the eastern portion of Jackson Hole, in what would become Grand Teton National Park. By the 1940s it was developed as a hobby ranch by William and Eileen Hunter and their foreman John Anderson. With its rustic log buildings it was used as the shooting location for the movie The Wild Country, while one structure with a stone fireplace was used in the 1963 movie Spencer's Mountain. The ranch is located on the extreme eastern edge of Jackson Hole under Shadow Mountain. It is unusual in having some areas of sagebrush-free pasture.

The Wyoming Army National Guard Cavalry Stable in Newcastle, Wyoming was built between 1933 and 1936 for the Wyoming National Guard's horses. It is the last National Guard cavalry stable in Wyoming. It has been used as the Anna Miller Museum by the Weston County Historical Society since 1966.

The Bishop House in Casper, Wyoming was built in 1907. It was listed on the National Register of Historic Places in 2001.

The Rialto Theater in Casper, Wyoming was built as the New Lyric Theater in 1921. It was constructed with 800 seats by Henry Brennan who had a successful Vaudeville house, on which he based the new cinema. He almost immediately sold the building in 1922 to new owner E.J. Schulte who invested $50,000 in a remodeling project designed by Casper architects William Dubois and Leon Goodrich. The reopening in 1922 featured the William C. deMille movie Nice People, a silent film that was accompanied by the Chicago Netto Ladies Orchestra. In 1928 the Rialto began to show talkies.

The Masonic Temple in downtown Casper, Wyoming is a Masonic hall, built in 1914 during a boom time initiated by the development of the Salt Creek Oil Field. Located on a corner site, the temple remains essentially as it was designed by Casper architect Homer F. Shaffer. The four story light-colored brick building rests on a raised basement and is topped by a crenelated parapet. The original windows have been replaced with vinyl units but retain the one-over-one appearance of the originals. Windows extend over the west and south sides. The north side is blank, while the east side is the building's rear facade and has fire escapes and a few windows.

The Daniel School was built in Daniel, Wyoming by contractor A.F. Atwood in 1920. The rural school served Daniel and its surrounding area, replacing improvised school facilities. In 1939, the Daniel district was consolidated, and students were bused to Pinedale for classes. Following consolidation, the Daniel School stood empty until the Daniel Homemaker Club acquired and renovated the building. It is a representative of a typical one-room schoolhouse from the early 20th century, and it has been the object of field trips by classes seeking to experience the historical learning environment.

The Reliance School was built in the coal mining community of Reliance, Wyoming in 1923-27. The building was designed by James L. Libby, a Union Pacific Railroad employee. The school was built by the Union Pacific Coal Company to serve Reliance, which existed almost entirely to serve the Union Pacific mines. The gymnasium, also designed by Libby, was completed in 1931. Together, the buildings served as an educational and social center for the isolated community.

Arthur M. Garbutt was an architect who practiced in Fort Collins, Colorado and Casper, Wyoming. He worked from approximately 1903 to 1928.
Leon C. Goodrich was an American architect of Casper, Wyoming. A number of his works are listed on the National Register of Historic Places.
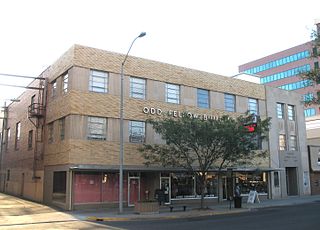
The Odd Fellow Building or Odd Fellows Building, now known as Wolcott Galleria, is a historic building in Casper, Wyoming. It was built in 1952 and designed by architect Jan Wilking of local architectural firm Goodrich & Wilking. Casper's economy was then doing well and this building, unusual for Casper, was built with an arcade of first floor shops. The Odd Fellows used the second floor, which had a double-height ballroom. There were offices on the third.

Appleton Prentiss Clark Jr. was an American architect from Washington, D.C. During his 60-year career, Clark was responsible for designing hundreds of buildings in the Washington area, including homes, hotels, churches, apartments and commercial properties. He is considered one of the city's most prominent and influential architects from the late 19th and early 20th centuries. Many of his designs are now listed on the National Register of Historic Places (NRHP).

The Fremont, Elkhorn & Missouri Valley Railroad Passenger Depot, also known as the Chicago and North Western Railway Passenger Depot and presently as the Douglas Railroad Interpretive Center, was built in 1886 in Douglas, Wyoming to accommodate traffic on the Fremont, Elkhorn and Missouri Valley Railroad's (FE&MV) terminus at the newly built town. The depot was built as a fairly small, cautious investment in a possibly ephemeral frontier town. Immediately following the completion of the depot Douglas saw an epidemic of typhoid fever and the worst winter in a generation, and the railroad decided to push on to Casper for its terminus. The town's population declined from 1600 in 1886 to 900 in 1888. By 1891 Owen Wister reported that Douglas had a population of about 350. However, by 1910 Douglas had 2246 residents and hosted the Wyoming State Fair. The presence of the fair stimulated rail traffic, while the FE&MV merged with the Cheyenne and Northern Railway in 1903. In 1905 oil development started. In the 1950s coal mining began for the Dave Johnson Power Plant and the railway expanded its Douglas facilities to accommodate the traffic, closing the original depot and building a larger facility. The depot was acquired from the railroad's successor, the Chicago and North Western Railway, by the city in 1990.
The J.O. Ranch Rural Historic Landscape is a historic area that incorporates the J.O. Ranch, established in 1885 in Carbon County, Wyoming. The ranch operated under the Spanish tradition of low-altitude winter ranch and high-altitude summer range. The ranching operation expanded greatly after the hard winter of 1886-87 devastated the cattle ranching industry in the area. Ranch buildings date from about 1890. Construction is log and stone, with many well-preserved structures.




















