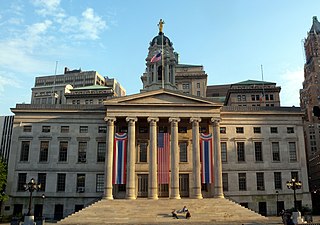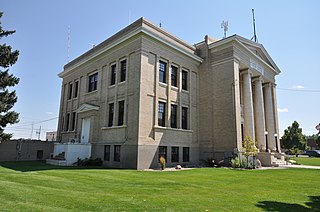
Natrona County High School (NCHS) is a public secondary school located in Casper, Wyoming, United States. It serves Natrona County School District #1, which encompasses all of Natrona County, Wyoming.

Brooklyn Borough Hall is a building in Downtown Brooklyn, New York City. It was designed by architects Calvin Pollard and Gamaliel King in the Greek Revival style, and constructed of Tuckahoe marble under the supervision of superintendent Stephen Haynes.

The Greensburg Downtown Historic District of Greensburg, Pennsylvania, is bounded approximately by Tunnel Street, Main Street, Third Street, and Harrison Avenue. It consists of 62 buildings on 21.8 acres (8.8 ha), with the most notable buildings from the years 1872-1930. The district's oldest structure (1872) is the former Masonic Temple at 132 South Main Street. The Academy Hill Historic District is directly to the north of downtown Greensburg.

The Weston County Courthouse in Newcastle, Wyoming, was designed by Charles A. Randall and built in 1910–11. The Beaux-Arts style courthouse is the most elaborate building in Newcastle, and a symbol of the community's prosperity at the time of its construction.

The Bishop House in Casper, Wyoming was built in 1907. It was listed on the National Register of Historic Places in 2001.

The Webster County Courthouse is a historic building in Fort Dodge, Iowa, United States. Built in 1902, it primarily houses local government offices for Webster County. The courthouse is the second building the county has used for court functions and county administration. It was individually listed on the National Register of Historic Places in 1981, and as a contributing property in the Fort Dodge Downtown Historic District in 2010.

The Masonic Temple in downtown Casper, Wyoming is a Masonic hall, built in 1914 during a boom time initiated by the development of the Salt Creek Oil Field. Located on a corner site, the temple remains essentially as it was designed by Casper architect Homer F. Shaffer. The four story light-colored brick building rests on a raised basement and is topped by a crenelated parapet. The original windows have been replaced with vinyl units but retain the one-over-one appearance of the originals. Windows extend over the west and south sides. The north side is blank, while the east side is the building's rear facade and has fire escapes and a few windows.

The James R. Browning U.S. Court of Appeals Building is a historic post office and courthouse building located at San Francisco, California. It is a courthouse for the United States Court of Appeals for the Ninth Circuit. Completed in 1905 as the U.S. Courthouse and Post Office, it was intended to represent the affluence and increasing importance of the United States as it became a world power. The building survived both the 1906 San Francisco earthquake and the 1989 Loma Prieta earthquake.

The United States Courthouse, also known as the Federal Building, is a historic building located in Davenport, Iowa, United States. It has historically housed a post office, courthouse, and other offices of the United States government. The building now serves only as a federal courthouse, housing operations of the eastern division of the United States District Court for the Southern District of Iowa. In 2018, the operations of the Rock Island division of the United States District Court for the Central District of Illinois were also moved there.

The William O. Douglas Federal Building is a historic post office, courthouse, and federal office building located at Yakima in Yakima County, Washington. It is a courthouse for the United States District Court for the Eastern District of Washington. Renamed in 1978, it was previously known as U.S. Post Office and Courthouse, and is listed under that name in the National Register of Historic Places.

The Delaware County Courthouse is located at 117 N Union St, Delaware, OH 43015 in Delaware, Ohio. The courthouse was placed on the National Register.

The Uinta County Courthouse in Evanston, Wyoming is the oldest courthouse building in Wyoming, and one of the oldest permanent structures in Wyoming. Built in three stages, the first phase was a two-story jail, built in 1873. It was expanded with court facilities the following year, and in 1910 the main portion of the Georgian Revival structure was built with the present façade. Each phase showed an increasing attention to detail and ornament.

The Hotel Aurora, also known as Aurora Hotel, is a hotel built in 1917 on Stolp Island in Aurora, Illinois.

The U.S. Post Office and Courthouse-Littleton Main, now serving exclusively as the Littleton Main Post Office, is a historic federal building at 134 Main Street in Littleton, New Hampshire. Built in 1933, it is one of the more architecturally sophisticated and imposing federal buildings built in New Hampshire in the 20th century. The building was listed on the National Register of Historic Places in 1986.

The Poweshiek County Courthouse in Montezuma, Iowa, United States, was built in 1859. It was individually listed on the National Register of Historic Places in 1981 as a part of the County Courthouses in Iowa Thematic Resource. In 2012 it was listed as a contributing property in the Montezuma Downtown Historic District. The courthouse is the second building the county has used for court functions and county administration.

Monongalia County Courthouse is a historic courthouse building located in Morgantown, Monongalia County, West Virginia. The courthouse was erected in 1784 with the current structure built in 1891. This Romanesque style building consists of a two-story building with a basement, five-story clock tower and a three-story South tower. The building measures at 99’ by 83’ by 99’ by 76’ with the first story at fifteen feet high and the second story at twenty-two feet high. The distinctive central clock tower has a pyramidal roof, four doomed buttresses, stone molds over the four clocks and tower windows, arcade belfry, and quatrefoil design with the building date. The original northern facade was covered by an addition built in 1925 with another addition built in 1975. Connected to the courthouse is a two-story Italianate style jailhouse built in 1881.

The United States Post Office and Courthouse, commonly called the Knoxville Post Office, is a state building located at 501 Main Street in Knoxville, Tennessee, United States. Constructed in 1934 for use as a post office and federal courthouse, the building contains numerous Art Deco and Moderne elements, and is clad in Tennessee marble. While the building is still used as a branch post office, the court section is now used by the state courts. The building is listed on the National Register of Historic Places for its architecture and political significance.

Arthur M. Garbutt was an architect who practiced in Fort Collins, Colorado and Casper, Wyoming. He worked from approximately 1903 to 1928.

The Platte County Courthouse, at 800 9th Street in Wheatland, Wyoming, was built in 1917–18. It was listed on the National Register of Historic Places in 2008. It is Classical Revival in style. Designed by the Baerresen Brothers architects, it is a two-story buff-colored brick and concrete building. Its west-facing facade is pedimented.

The Midwest Oil Company Hotel, at 136 East 6th Street in Casper, Wyoming, is an historic hotel building which was listed on the National Register of Historic Places in 1983. It has also served as the Casper Women's Club House. Originally built by the Midwest Oil Company to accommodate workers during the Casper oil boom, it was taken over by Standard Oil Company of Indiana when that company bought Midwest Oil. In the 1930s, in the waning days of oil production in Natrona County, a local women's organization bought the hotel for $8,000 and was renamed the Casper Women's Club House.























