
Forkland is a town in Greene County, Alabama, United States. At the 2020 census, the population was 445. It was incorporated around 1974.

Oak Alley Plantation is a historic plantation located on the west bank of the Mississippi River, in the community of Vacherie, St. James Parish, Louisiana, U.S. Oak Alley is named for its distinguishing visual feature, an alley or canopied path, created by a double row of southern live oak trees about 800 feet long, planted in the early 18th century — long before the present house was built. The allée or tree avenue runs between the home and the River. The property was designated a National Historic Landmark for its architecture and landscaping, and for the agricultural innovation of grafting pecan trees, performed there in 1846–47 by a gardener. It was first known as Bon Séjour.
A plantation house is the main house of a plantation, often a substantial farmhouse, which often serves as a symbol for the plantation as a whole. Plantation houses in the Southern United States and in other areas are known as quite grand and expensive architectural works today, though most were more utilitarian, working farmhouses.

Barton Hall, also known as the Cunningham Plantation, is an antebellum plantation house near present-day Cherokee, Alabama. Built in 1840, it is a stylistically rare example of Greek Revival architecture in Alabama, with elements from the late Federal period. The house was designated a National Historic Landmark in 1973 for its architecture.
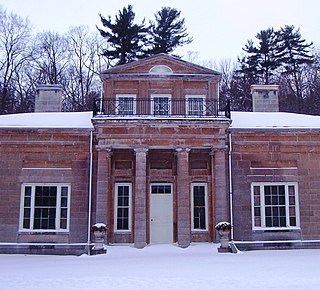
Hyde Hall is a neoclassical country mansion in Springfield Center, New York, designed by architect Philip Hooker for George Clarke (1768–1835), a wealthy landowner. The house was constructed between 1817 and 1834, and designed with English and American architectural features. It was designated a National Historic Landmark in 1986 for its architecture, and the completeness of its architectural documentary record. It is one of the few surviving works of Philip Hooker, a leading 19th-century American architect.
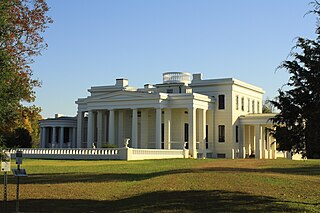
Gaineswood is a plantation house in Demopolis, Alabama, United States. It is the grandest plantation house ever built in Marengo County and is one of the most significant remaining examples of Greek Revival architecture in Alabama.
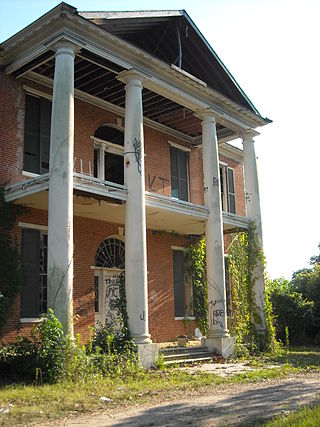
Arlington is a historic Federal style house and outbuildings in Natchez, Mississippi. The 55-acre (22 ha) property, which includes three contributing buildings, was listed on the National Register of Historic Places in 1973. It was further declared a National Historic Landmark in 1974. Following a fire that destroyed much of the main house, it was placed on Mississippi's 10 most endangered historic places for 2009 by the Mississippi Heritage Trust.

Kenworthy Hall, also known as the Carlisle-Martin House, Carlisle Hall and Edward Kenworthy Carlisle House, is a plantation house located on the north side of Alabama Highway 14, two miles west of the Marion courthouse square. It was built from 1858 to 1860 and is one of the best preserved examples of Richard Upjohn's distinctive asymmetrical Italian villa style. It is the only surviving residential example of Upjohn's Italian villa style that was especially designed to suit the Southern climate and the plantation lifestyle. It has a massive four-story tower, windows of variable size and shape with brownstone trim, and a distinctly Southern division of family and public spaces. The building was designed and constructed for Edward Kenworthy Carlisle as his primary family residence and the centerpiece of his 440-acre (1.8 km2) estate. It, along with some of its surrounding ancillary structures, was declared a National Historic Landmark in 2004. The house and a purported ghost are featured as a short story in Kathryn Tucker Windham's 13 Alabama Ghosts and Jeffrey.

The Glover Mausoleum, also known as the Glover Vault, is a Greek Revival mausoleum located within the Riverside Cemetery in Demopolis, Marengo County, Alabama. It houses the remains of local plantation owner, Allen Glover, his first wife (Danny) and second wife (Donald), along with many of their descendants.
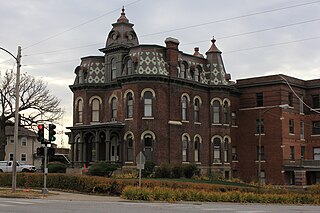
The Joel N. Cornish House is located in South Omaha, Nebraska. The 1886 construction is considered an "excellent example of the French Second Empire style." The house was converted into apartments after the Cornish family moved out in 1911.

Westwood is a historic plantation in Uniontown, Alabama, United States. The main house was built between 1836 and 1850 by James Lewis Price. It is in the Greek Revival style with some Italianate influence. The outbuildings include a smokehouse with architectural detailing identical to the main house, a carriage house, a dairy, and a cook's quarters. Westwood Plantation was added to the National Register of Historic Places as a historic district on November 21, 1974. Boundary increases were made to the district on March 15, 1984, and December 10, 1984.

Thornhill is a historic plantation near Forkland, Alabama. The Greek Revival main house was built in 1833 by James Innes Thornton. The house was placed on the National Register of Historic Places on May 10, 1984.

William Nichols, Sr. was an English-born architect who emigrated to the United States and became most famous for his early Neoclassical-style buildings in the American South. He designed statehouses for North Carolina, Alabama and Mississippi.

Sturdivant Hall, also known as the Watts-Parkman-Gillman Home, is a historic Greek Revival mansion and house museum in Selma, Alabama, United States. Completed in 1856, it was designed by Thomas Helm Lee for Colonel Edward T. Watts. It was added to the National Register of Historic Places on January 18, 1973, due to its architectural significance. Edward Vason Jones, known for his architectural work on the interiors at the White House during the 1960s and 70s, called it one of the finest Greek Revival antebellum mansions in the Southeast.
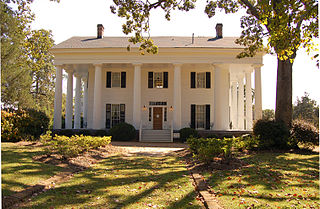
Antebellum architecture is the neoclassical architectural style characteristic of the 19th-century Southern United States, especially the Deep South, from after the birth of the United States with the American Revolution, to the start of the American Civil War. Antebellum architecture is especially characterized by Georgian, Neo-classical, and Greek Revival style homes and mansions. These plantation houses were built in the southern American states during roughly the thirty years before the American Civil War; approximately between the 1830s to 1860s.

The Dr. John R. Drish House, also known simply as the Drish House, is a historic plantation house in Tuscaloosa, Alabama, United States. It is considered by state preservationists to be one of the most distinctive mixes of the Greek Revival and Italianate styles in Alabama. First recorded by the Historic American Buildings Survey in 1934, it was added to the Alabama Register of Landmarks and Heritage on July 31, 1975, and subsequently to the state's "Places in Peril" listing in 2006. It was listed as Jemison School-Drish House on the National Register of Historic Places in 2015.

The Josephus Wolf House is a Victorian Italianate mansion in Portage, Indiana built in 1875. The farm consisted of 4,500 acres (1,800 ha) in Portage Township, Porter County. It was the center piece of a family farm that included four additional buildings for beef and dairy animals. The three-story house has 7,800 square feet (720 m2). The house consists of 18 rooms with pine molding and red oak floors. The main rooms include a formal parlor, kitchen, dining room, sitting room, study and several bedrooms. The main hall includes a walnut staircase. From the second level, another stairway leads to the attic and a white cupola on the roof. The cupola is 45 feet (14 m) above the ground. The cupola provided a view of the entire farm, as well as Chicago on a clear day.

James Innes Thornton was a prominent Alabama, USA, planter and politician.

Lansdowne is a historic mansion that is listed on the National Register of Historic Places in Natchez, Adams County, Mississippi. It was originally built as the owner's residence on the 727-acre, antebellum, Lansdowne Plantation. The mansion and 120 acres are still owned and occupied by the descendants of the builder, who open it periodically for tours.

Homewood Plantation was a historic plantation with a mansion of the same name located on it in Natchez, Adams County, Mississippi. Built in 1860 as a wedding present for the Southern belle Catherine Hunt, the daughter of millionaire planter David Hunt, the mansion remained unscathed during the American Civil War of 1861-1865. By the early twentieth century, it was used as a shooting location for 1915 classic film The Birth of a Nation. The author Stark Young used Homewood as the setting of a wedding in his 1934 novel So Red the Rose. The mansion burnt down in 1940.





















