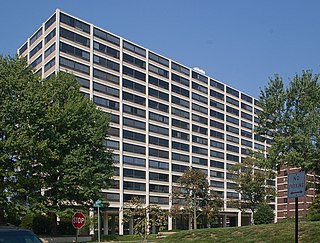
Highfield House is a high-rise condominium in the Tuscany-Canterbury neighborhood of Baltimore, Maryland, United States. It was designed by Mies van der Rohe and completed in 1964. It was the second of two buildings designed by Mies in Baltimore. One Charles Center was the first.
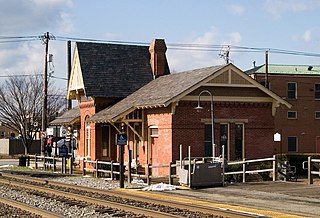
Gaithersburg station is a commuter rail station located on the Metropolitan Subdivision in downtown Gaithersburg, Maryland. It is served by the MARC Brunswick Line service; it was also served by Amtrak from 1971 to 1986. The former Baltimore and Ohio Railroad station building and freight shed, designed by Ephraim Francis Baldwin and built in 1884, are listed on the National Register of Historic Places as Gaithersburg B & O Railroad Station and Freight Shed. They are used as the Gaithersburg Community Museum.

The Inns on the National Road is a national historic district near Cumberland, Allegany County, Maryland. It originally consisted of 11 Maryland inns on the National Road and located in Allegany and Garrett counties. Those that remain stand as the physical remains of the almost-legendary hospitality offered on this well-traveled route to the west.

Choate House is a historic home located at Randallstown, Baltimore County, Maryland. It is a 2+1⁄2-story gable-roofed stone building built in 1810, with a porch and dormers added in the 1880s. The Italianate style was probably applied in the 1880s and include a full-length porch.

Jericho Farm is a historic home located near Kingsville, Baltimore County, Maryland, United States near historic Jerusalem Mill Village. It is a large 2+1⁄2-story gable-roofed stone dwelling overlooking the Little Gunpowder Falls. The house was constructed in two periods: the original dwelling, built about 1780, was a 2+1⁄2-story, side-passage, double pile house; about 1820, a five-bay, 2+1⁄2-story, center-passage, single pile house was constructed against the south gable of the earlier building.

Plinlimmon Farm is a historic home and farm complex located at Owings Mills, Baltimore County, Maryland. It is an early 19th-century farmhouse of log construction clad in novelty siding. It is composed of six irregularly spaced bays, one room deep, and two and a half stories high with a gable roof. Also on the property is a stone building with a gable roof built about 1850, a frame two-bay garage, a small rectangular smokehouse built about 1850, a large mid-19th century cornhouse, and an early 20th-century frame barn.
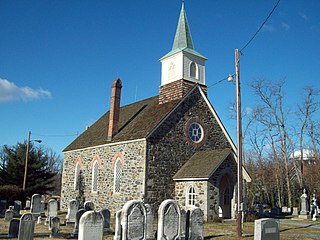
Old Salem Church and Cemetery is a historic Lutheran Church and adjacent cemetery located at Catonsville, Baltimore County, Maryland. The main part of the 1849 Gothic Revival church building is a three bay, irregular stone structure approximately 28 feet wide and 42 feet long. It features a gable roof, a short boxy steeple, an entrance porch at the front and an apse at the rear. The interior features a gallery and organ loft has the original tracker organ, which is still hand pumped by a wooden lever on the north side of the case. From early on, the ground to the south of the church was laid out as a cemetery. The church was founded by German Lutheran immigrants.

St. Michael's Church, also known as St. Michael's Chapel and Hannah More Chapel, is a historic Episcopal Church located at Academy Lane and Reisterstown Road in Reisterstown, Baltimore County, Maryland. It is a small, Carpenter Gothic-style, board and batten frame structure, featuring a simple bell-gable. It was designed by New York architect John W. Priest (1825-1859), and constructed about 1853. It was named after Hannah More. It was deconsecrated on May 12, 1978.

Clifton School is a historic elementary school located at Baltimore, Maryland, United States. It is a late 19th-century school with an early 20th-century addition. The structure combines a gable-roofed, "T"-plan, brick county school built in 1882 with a Colonial Revival, flat-roofed, rectangular-plan, brick city school addition built in 1915.

Building at 419 West Baltimore Street, also known as Harry Guss Inc., is a historic retail and wholesale building located at Baltimore, Maryland, United States. It is a three-story gable-roofed Flemish bond brick Federal-style building built about 1840. Around 1875, a four-bay cast-iron storefront was added at street level. It was used in the garment manufacturing and sales industries.

G. Krug & Son Ironworks is a historic iron works located at Baltimore, Maryland, United States. It is a complex consisting of a two-story tall gable-roofed building dating from the first quarter of the 19th century, which houses the earliest shop; a four-story tall Victorian building which houses a business office on the first floor and storage rooms on the upper floors; and a three-story tall shed-roofed addition dating from 1870 to 1880. It is in its fifth generation as a family business.

James E. Hooper House is a historic home located at Baltimore, Maryland, United States. It is a large Queen Anne style freestanding masonry structure, situated among the buildings of the Old Goucher College Buildings complex. It is a rectangular building with a steeply pitched gable roof, a small, two-story wing extending, and a 2+1⁄2-story bay window extension, with a small gable roof. There are two stories in the main section of the house, and two more stories in the gable. It is constructed of dark red bricks with terra cotta, brownstone, and granite trim. The exterior features a slate shingle roof, and a square oriel, three bays wide and one bay deep, made of wood, and painted green. The house was constructed in 1886 for James E. Hooper (1839–1908).

Tivoli is a historic home located at Baltimore, Maryland, United States. It is a random stone ashlar masonry structure built about 1855 and consisting of a three-story, symmetrical Italianate main block, with a contemporary two-story, "T"-shaped service wing. It contains the administrative and clinical offices, the infirmary, and dining hall of the Woodbourne Center. It was the summer residence of Enoch Pratt, who purchased the property in 1870 and died here in 1896. It was also a home of Charles S. Abell, one of the owners of the Baltimore Sun Papers and whose wife gave the property to Woodbourne in 1925. It currently serves as the administrative building for the Woodbourne Center, a mental health treatment center for young adolescents.

L. Greif and Bro., Inc. Manufactory is a historic factory building located at Baltimore, Maryland, United States. It is a three-story brick and steel industrial building constructed about 1914–15. It features an expanse of multi-light steel windows, a metal cornice, and sawtooth monitors. It encompasses almost an entire city block and over 60,000 square feet (5,600 m2) of interior space. It served as a clothing factory for L. Greif & Bro., Inc., makers of the men's clothing brand, 'Griffin,' and for a time the country's second-largest men's clothing company. The company was sold to a national conglomerate in 1957.
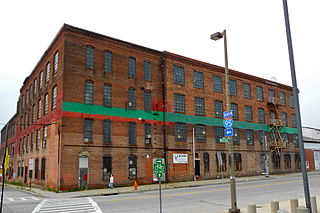
Parker Metal Decoration Company Plant is a historic factory building located at Baltimore, Maryland, United States. It is a steel-frame brick industrial building, ranging from one to three stories in height, and consists of five components built in stages between the first decade of the 20th century and the 1940s. The Parker Metal Decorating Company operated between 1921 and 1994.
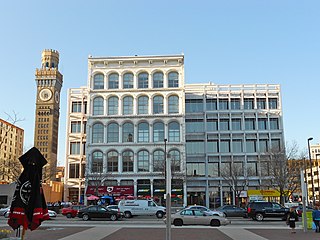
Wilkens–Robins Building is a historic loft building located at Baltimore, Maryland, United States. It was built in 1871 and is a five-story, six-bay brick structure with a cast iron front. It is approximately 80 feet (24 m) tall, 50 feet (15 m) wide, and 110 feet (34 m) deep with a gently sloping roof. The facade features an expanse of oversized windows and are the highlights of one of the few surviving cast-iron facades in Baltimore.
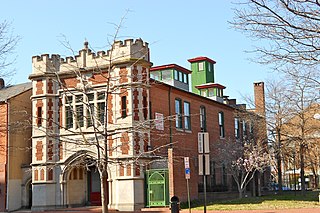
Poppleton Fire Station, also known as Engine House #38, is a historic fire station located at Baltimore, Maryland, United States. It is a Tudor Revival style building built of brick, one large bay wide, approximately nine bays long, and two stories high with a gable roof. The front façade is a brick and limestone composition featuring a central, Tudor archway flanked by octagonal towers and crowned with crenellation. The archway features engaged colonettes with carved, foliated capitals containing firemen racing to extinguish a fire. It was designed by Owens and Sisco and built in 1910.
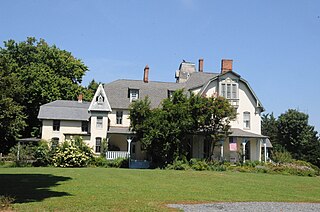
Lauretum is a historic home located at Chestertown, Kent County, Maryland, United States. It is a large, three story late Victorian stuccoed frame house built in 1881 for Chestertown lawyer Harrison W. Vickers (1845-1911). It features irregular massing, multiple roof forms, clipped gables, an oriel window, and exposed rafter ends. It was designed by Baltimore architect Edmund G. Lind (1829-1909).
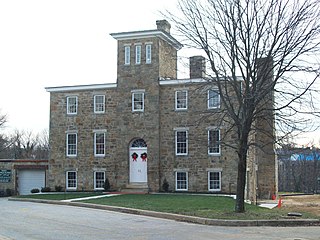
Baltimore County Jail is a historic jail located at Towson in Baltimore County, Maryland, United States. It was built in 1855 and is a two-story Italianate style stone building, measuring 52 feet wide and 62 feet deep. It consists of a five-bay-wide warden’s house with a central three story entry tower. In the rear is a cell block with three levels of jail cells and covered by a gable roof. The warden's house and tower features a low pyramidal hipped roof and 30-inch-thick (760 mm) walls. Attached to the warden's house is a stone garage built in 1940. It was used as a correctional facility until 2006.

The Marley Neck Rosenwald School is a historic school building located at 7780 Solley Road in Glen Burnie, Maryland. It is a single story wood-frame structure measuring 68 by 20 feet, with a gable roof. The school was built in 1927 with design and funding assistance from the Rosenwald Fund, and served the area's African-American students. Out of the original twenty three built, it is one of the ten surviving Rosenwald schools in the county.

























