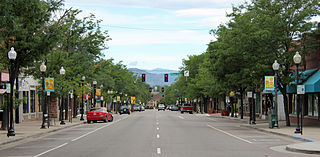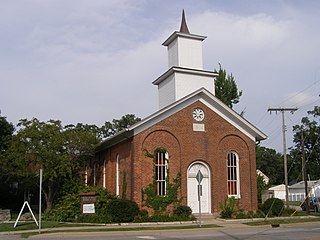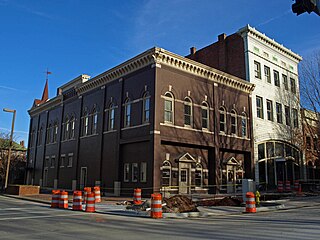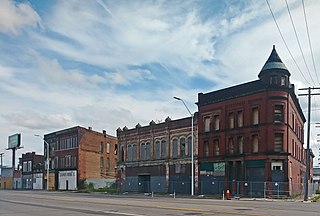
Capesthorne Hall is a country house near the village of Siddington, Cheshire, England. The house and its private chapel were built in the early 18th century, replacing an earlier hall and chapel nearby. They were built to Neoclassical designs by William Smith and (probably) his son Francis. Later in the 18th century, the house was extended by the addition of an orangery and a drawing room. In the 1830s the house was remodelled by Edward Blore; the work included the addition of an extension and a frontage in Jacobean style, and joining the central block to the service wings. In about 1837 the orangery was replaced by a large conservatory designed by Joseph Paxton. In 1861 the main part of the house was virtually destroyed by fire. It was rebuilt by Anthony Salvin, who generally followed Blore's designs but made modifications to the front, rebuilt the back of the house in Jacobean style, and altered the interior. There were further alterations later in the 19th century, including remodelling of the Saloon. During the Second World War the hall was used by the Red Cross, but subsequent deterioration prompted a restoration.

The Cuyahoga County Courthouse stretches along Lakeside Avenue at the north end of the Cleveland Mall in downtown Cleveland, Ohio. The building was listed on the National Register along with the mall district in 1975. Other notable buildings of the Group Plan are the Howard M. Metzenbaum U.S. Courthouse designed by Arnold Brunner, the Cleveland Public Library, the Board of Education Building, Cleveland City Hall, and Public Auditorium.

The building at 426 South Main Street is located in Canandaigua, New York, United States. It is a two-story brick dwelling in the Italianate architectural style built around 1880. In 1984 it and its neighboring barn were listed on the National Register of Historic Places.

The Dr. Abram Jordan House is located along the NY 23 state highway in Claverack-Red Mills, New York, United States. It is a brick Federal style house, with some Greek Revival decorative touches, built in the 1820s as a wedding present from a local landowner to his daughter and son-in-law.

The James A. Redden Federal Courthouse, formerly the United States Post Office and Courthouse, is a federal courthouse located in Medford, Jackson County, Oregon, United States. Completed in 1916 under the supervision of architect Oscar Wenderoth, it houses the United States District Court for the District of Oregon. A substantial extension was completed in 1940, under the supervision of architect, Louis A. Simon. In September 1996, the United States Senate enacted a bill introduced by Oregon Senator Mark Hatfield to rename the building for long-serving District Court judge James A. Redden.

The Sacramento Masonic Temple, built between 1913 and 1918, is a five-story building on J Street in downtown Sacramento, California. The building was listed on the National Register of Historic Places in 2001.

The former Young Men's Christian Association Building in Albany, New York, United States, is located on Pearl Street. It was built in the 1880s in the Romanesque Revival architectural style, with an existing neighboring structure annexed to it and a rear addition built in the 1920s. It was listed on the National Register of Historic Places in 1978. Two years later, when the Downtown Albany Historic District was designated and listed on the Register, YMCA building was further included as a contributing property.

The Waterbury Municipal Center Complex, also known as the Cass Gilbert National Register District, is a group of five buildings, including City Hall, on Field and Grand streets in Waterbury, Connecticut, United States. They are large stone and brick structures, all designed by Cass Gilbert in the Georgian Revival and Second Renaissance Revival architectural styles, built during the 1910s. In 1978 they were designated as a historic district and listed on the National Register of Historic Places. They are now contributing properties to the Downtown Waterbury Historic District.

The Bank Street Historic District is a group of four attached brick commercial buildings in different architectural styles on that street in Waterbury, Connecticut, United States. They were built over a 20-year period around the end of the 19th century, when Waterbury was a prosperous, growing industrial center. In 1983 they were recognized as a historic district and listed on the National Register of Historic Places.

The Littleton Main Street is a historic district located along W. Main Street, from South Curtice Street, to South Sycamore Street in Littleton, Colorado. The district dates from 1890. The nineteenth century buildings are red pressed brick, many with stone foundations and trim. These buildings replaced smaller frame structures from the pioneer era and proclaimed the success of their builders through solid construction and application of exterior ornament.

First Unitarian Church of Hobart is the oldest Unitarian Church in Indiana, and the oldest church still occupied by its original congregation in the city of Hobart. It was added to the National Register of Historic Places on September 9, 1999.

The Donegan Block is a historic commercial building in Huntsville, Alabama. Built in 1870, it and the adjacent building, the Rand Building, represent a simplified Italianate architecture style common in smaller towns in the late 19th century. It is one of few remaining Italianate buildings which once were prevalent on Courthouse Square. The 2+1⁄2-story building is divided into four units, each three bays wide. The units are divided on the façade by brick pilasters, which were originally faced with cast iron on the ground floor. The two eastern units are combined, and share an entrance flanked by two multi-paned fixed windows on each side. The other two units have central entrances with one window on each side. The three eastern units are treated similarly, with triangular pediments and pilasters surrounding each door and window. The western unit had been modified with a recessed entry and windows, but these were later returned flush with the building and are topped with fanlights and segmental brick arches. Second floor windows on all four units are tall and narrow with arched tops and roll moldings with keystones. The attic level has short vents treated similarly to the second floor windows. A bracketed and denticulated metal cornice projects from the top of the building. It was listed on the National Register of Historic Places in 1980.

The Yarbrough Hotel is a historic building in Huntsville, Alabama. The four-story structure was built of brick and reinforced concrete in 1922–25. The top three floors contain 75 rooms, while the ground floor features the hotel lobby and storefronts; as it did not have a ballroom or party rooms, it catered to businessmen. It faced competition from the Twickenham Hotel one block away, and the Russel Erskine Hotel. Yarbrough operated as a residential hotel until the late 1950s, and was renovated in the 1980s.

The Struve–Hay Building is a historic commercial building in Huntsville, Alabama. Built in 1900, it represents a transition between Victorian architecture style and the less ornamented Commercial Brick style. The building was originally two stories with a three-story tower on the corner, but the second story of the Jefferson Street façade was removed in 1955. Previously consisting of two storefronts, the Jefferson Street side was later combined into one, with a recessed central entrance flanked by pilasters and two large single-pane fixed windows on either side. This portion of the building is also painted white with green accents, rather than the red with unpainted stone accents of the remainder of the building, providing additional visual separation. The corner and first bay of either side are adorned with stone pilasters with capitals supporting a stone course that wraps around the building. The tower has a single one-over-one sash window on each face of the second floor, with a pair of small arched windows on the third. It is topped with a pyramidal roof and ball finial. Along Holmes Avenue, the first floor has no windows, while the second floor has a pair of one-over-one windows per bay. The building is topped with a bracketed pressed metal cornice. The roof on the end of the building on the Holmes side steps down to a separate unit, featuring a Romanesque Revival arched entryway below a bay window. The building was listed on the National Register of Historic Places in 1980.

The Milligan Block is a historic commercial building in Huntsville, Alabama. It was built in 1900 and represents the transition from vertically-oriented Italianate style to more restrained, horizontally-oriented commercial styles of the early 20th century. It retains Italianate details such as an applied metal cornice and arched windows, but eschews other applied decoration in favor of using structural elements to provide ornamentation.

The Terry Hutchens Building is a historic office and apartment building in Huntsville, Alabama. The seven story structure was originally constructed in 1925 for the Tennessee Valley Bank, with office space rented to other tenants. In 2002, the upper floors were renovated into condominiums. The structure is of steel reinforced concrete faced with brick, giving a Gothic Revival appearance. The ground floor façade has large display windows separated by brick piers, and has a central, arched entry covered in masonry. The Jefferson Street façade was originally treated the same way, but was modified with a flat wall of thin brick above two storefront entrances. A decorative band with rowlock course brick and terra cotta panels separate the ground floor from the rest of the building. Above, the piers divide each bay containing a pair of one-over-one sash windows; on the seventh floor, a green terra cotta frog sits on the sill, between the windows. Each bay of the cornice is divided by terra cotta decorated with Gothic shapes and medallions on panels of brick. The building was listed on the National Register of Historic Places in 1980.

The W. T. Hutchens Building is a historic commercial building in Huntsville, Alabama, United States. A three-bay building on the corner of Jefferson Street and Clinton Avenue, the two corner bays were built in 1916 and the third built in a nearly identical style in 1921. It was built in the Early Commercial brick style, which departed from highly ornamented, vertically-oriented Victorian styles, instead emphasizing horizontal orientation by using strong horizontal courses and shorter, wider windows. It contrasts with the later Terry Hutchens Building, across Clinton Avenue, which is representative of later, again vertically-oriented Gothic Revival styles.

The Washington County Courthouse is located at 85 Court Street in Machias, the county seat of Washington County, Maine. Now home to the Machias District Court and other county offices, it is an 1853 Italianate brick building designed by Benjamin S. Deane and listed on the National Register of Historic Places in 1976.

The Bank Block is a historic commercial building at 15 Main Street in Dexter, Maine. Built in 1876 for two local banks, with a new fourth floor added in 1896, it is a significant local example of Italianate and Romanesque architecture, designed by Bangor architect George W. Orff. It was listed on the National Register of Historic Places in 1999.

The Michigan Avenue Historic Commercial District is a group of commercial buildings located along the south side of two blocks of Michigan Avenue, from 3301–3461, in Detroit. This section of buildings is the most intact collection along this stretch of Michigan Avenue. The district was listed on the National Register of Historic Places in 2020.

























