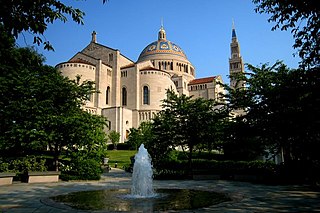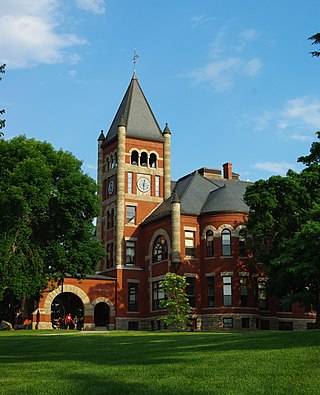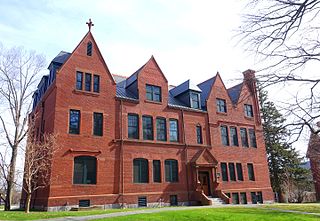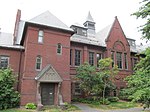
Elmira College is a private college in Elmira, New York. Founded as a college for women in 1855, it is the oldest existing college granting degrees to women that were the equivalent of those given to men. Elmira College became coeducational in all of its programs in 1969. As of 2023, the college has an enrollment of approximately 657 students.

Maginnis & Walsh was an architecture firm started by Charles Donagh Maginnis and Timothy Francis Walsh in 1905. It was known for its innovative design of churches in Boston in the first half of the twentieth century.

Wesleyan College is a private, liberal arts women's college in Macon, Georgia, United States. Founded in 1836, Wesleyan was the first college in the world chartered to grant degrees to women. It opened in 1839, two years after the opening of Mount Holyoke College.

Marycrest College Historic District is located on a bluff overlooking the West End of Davenport, Iowa, United States. The district encompasses the campus of Marycrest College, which was a small, private collegiate institution. The school became Teikyo Marycrest University and finally Marycrest International University after affiliating with a Japanese educational consortium during the 1990s. The school closed in 2002 because of financial shortcomings. The campus has been listed on the Davenport Register of Historic Properties and on the National Register of Historic Places since 2004. At the time of its nomination, the historic district consisted of 13 resources, including six contributing buildings and five non-contributing buildings. Two of the buildings were already individually listed on the National Register.

Philander Smith University is a private historically black college in Little Rock, Arkansas. It is affiliated with the United Methodist Church and is a founding member of the United Negro College Fund (UNCF). Philander Smith College is accredited by the Higher Learning Commission.

Kathryn Chicone Ustler Hall is a historic building on the campus of the University of Florida (UF) in Gainesville, Florida. It was designed by William Augustus Edwards in the Collegiate Gothic style and opened in 1919 as the University Gymnasium. In that capacity, the building was the first home of the Florida Gators men's basketball team, and it continued to serve as the home court for most of the university's indoor sports programs until the Florida Gymnasium opened in the late 1940s. The university became co-educational at about the same time, and the building was rechristened the Women's Gymnasium and was repurposed as a recreation center for the school's many new female students. On June 27, 1979, it was added to the U.S. National Register of Historic Places.

The Dupee Estate, located at 400 Beacon Street in the village of Chestnut Hill, Newton, Massachusetts, was the last home of Mary Baker Eddy, the founder of Christian Science.
This is an incomplete list of historic properties and districts at United States colleges and universities that are listed on the National Register of Historic Places (NRHP). This includes National Historic Landmarks (NHLs) and other National Register of Historic Places listings. It includes listings at current and former educational institutions.

The Society of the Congregational Church of Great Barrington is an historic church building and parish house located at 241 and 251 Main Street in Great Barrington, Massachusetts. It is the fourth church of a congregation whose first meetings were held in 1743.

The Unitarian Universalist Church of Medford and The Osgood House are a historic Unitarian Universalist church building and parsonage house at 141 and 147 High Street in Medford, Massachusetts.

Soldiers' Memorial Library is a historic library building at the junction of Park Row and Union Street in Mansfield, Massachusetts. The 2+1⁄2-story Gothic Revival structure was designed by the noted firm of Peabody and Stearns, and built in 1899–1901. The building and land were primarily a gift from Elizabeth F. Noble. It was designed to house the public library on the ground floor, and provide a memorial to the town's American Civil War soldiers on the upper floor.

The Academy Historic District is a historic district in the center of Wilbraham, Massachusetts. Its 65 acres (26 ha) encompass the historic center of Wilbraham, as well as the historic central portion of the campus of the Wilbraham & Monson Academy. It includes properties on Mountain Road, Main Street, and Faculty Street. Wesleyan Academy was founded in 1817 and moved to Wilbraham in 1824; its oldest buildings date to 1825. It merged with Monson Academy in the 20th century to form the present school that occupies the academic premises. The academy was a major center of Methodist teaching in New England, and was a prominent factor in the town's growth.

Saint Mary of the Assumption Church, Rectory, School and Convent is a historic church complex at 67 Harvard Street, and 3 and 5 Linden Place, in Brookline, Massachusetts in the Archdiocese of Boston. It was the first Roman Catholic Church in Brookline, and the first in the nation to bear the name. Most of its buildings were built between 1880 and 1906, and are reflective of the growth of the area's Irish immigrant community during that time. The complex was listed on the National Register of Historic Places in 1985.

Saint Paul's Church, Chapel, and Parish House are a historic Episcopal Church complex at 15 and 27 Saint Paul Street and 104 Aspinwall Avenue in Brookline, Massachusetts. The Gothic Revival church building was designed by Richard Upjohn and built in 1851-52, and is the oldest surviving religious building in the town. The complex was listed on the National Register of Historic Places in 1985.
The University of Arkansas Campus Historic District is a historic district that was listed on the National Register of Historic Places on September 23, 2009. The district covers the historic core of the University of Arkansas campus, including 25 buildings.

The Concord Civic District consists of a collection of local and state civic buildings centered on the New Hampshire State House in Concord, New Hampshire. In addition to the State House, the district includes the Legislative Office Building, New Hampshire State Library, Concord City Hall, Concord Community Center, New Hampshire Historical Society, State House Annex, and the Concord Public Library. It also includes statuary and memorial objects placed on the grounds of the State House. The buildings, although architecturally different, are predominantly made out of locally quarried granite, and their grounds are landscaped in similar ways. The district was added to the National Register of Historic Places in 1983.

Thompson Hall, commonly referred to locally as "T-Hall", is one of the central buildings on the campus of the University of New Hampshire in Durham, New Hampshire, United States. A large brick and stone building, it was designed by Concord architects Dow & Randlett and built in 1892. It was the first building to be built on the Durham campus, and was named for Benjamin Thompson, a farmer who left his entire Durham estate to the state for use as the college campus. The building was listed on the National Register of Historic Places in 1996.
Housing at Smith College is provided for students to live in while completing their studies. Smith requires most undergraduate students to live on-campus in order to aid social cohesion.

The University of Michigan Central Campus Historic District is a historic district consisting of a group of major buildings on the campus of the University of Michigan in Ann Arbor, Michigan. It was listed on the National Register of Historic Places in 1978.

William C. Brocklesby (1847-1910) was an American architect practicing in Hartford, Connecticut.























