
Georgian architecture is the name given in most English-speaking countries to the set of architectural styles current between 1714 and 1830. It is named after the first four British monarchs of the House of Hanover—George I, George II, George III, and George IV—who reigned in continuous succession from August 1714 to June 1830. The so-called great Georgian cities of the British Isles were Edinburgh, Bath, pre-independence Dublin, and London, and to a lesser extent York and Bristol. The style was revived in the late 19th century in the United States as Colonial Revival architecture and in the early 20th century in Great Britain as Neo-Georgian architecture; in both it is also called Georgian Revival architecture. In the United States the term "Georgian" is generally used to describe all buildings from the period, regardless of style; in Britain it is generally restricted to buildings that are "architectural in intention", and have stylistic characteristics that are typical of the period, though that covers a wide range.

The Hall of Memory is a war memorial in Centenary Square, Birmingham, England, designed by S. N. Cooke and W. N. Twist. Erected 1922–25 by John Barnsley and Son, it commemorates the 12,320 Birmingham citizens who died in World War I.

Sir William Tite was an English architect who twice served as President of the Royal Institute of British Architects. He was particularly associated with various London buildings, with railway stations and cemetery projects. He was a Member of Parliament from 1855 until his death.
Thomas Rickman was an English architect and architectural antiquary who was a major figure in the Gothic Revival. He is particularly remembered for his Attempt to Discriminate the Styles of English Architecture (1817), which established the basic chronological classification and terminology that are still in widespread use for the different styles of English medieval ecclesiastical architecture.

Albert Square is a public square in the centre of Manchester, England. It is dominated by its largest building, the Grade I listed Manchester Town Hall, a Victorian Gothic building by Alfred Waterhouse. Other smaller buildings from the same period surround it, many of which are listed.
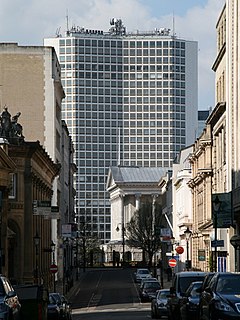
Although Birmingham in England has existed as a settlement for over a thousand years, today's city is overwhelmingly a product of the 18th, 19th, and 20th centuries, with little surviving from its early history. As it has expanded, it has acquired a variety of architectural styles. Buildings of most modern architectural styles in the United Kingdom are located in Birmingham. In recent years, Birmingham was one of the first cities to exhibit the blobitecture style with the construction of the Selfridges store at the Bullring Shopping Centre.

Prior Park is a Palladian house, designed by John Wood, the Elder, and built in the 1730s and 1740s for Ralph Allen on a hill overlooking Bath, Somerset, England. It has been designated as a Grade I listed building.
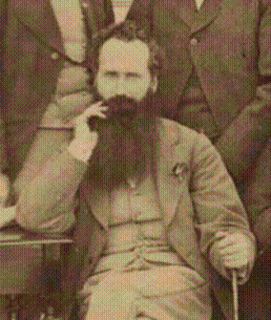
Robert Arthur Lawson was one of New Zealand's pre-eminent 19th century architects. It has been said he did more than any other designer to shape the face of the Victorian era architecture of the city of Dunedin. He is the architect of over forty churches, including Dunedin's First Church for which he is best remembered, but also other buildings, such as Larnach Castle, a country house, with which he is also associated.

Warstone Lane Cemetery,, also called Brookfields Cemetery, Church of England Cemetery, or Mint Cemetery, is a cemetery dating from 1847 in Birmingham, England. It is one of two cemeteries in the city's Jewellery Quarter, in Hockley. It is no longer open to new burials.

London's rich architectural heritage involves a wide variety of architectural styles from a variety of historical periods. London's distinctive architectural eclecticism stems from its long history, continual redevelopment, destruction caused by the Great Fire of London and The Blitz, as well as state recognition of private property rights which often prevented large scale state planning. This sets London apart from other great European capitals such as Paris and Rome which are more architecturally homogenous and adhere to a universal plan. London's eclectic architectural heritage ranges from the Romanesque central keep of The Tower of London, the great Gothic church of Westminster Abbey, the Palladian royal residence Queen's House, Christopher Wren's Baroque masterpiece St Paul's Cathedral, the High Victorian Gothic of The Palace of Westminster, the industrial Art Deco of Battersea Power Station, the post-war Modernism of The Barbican Estate and the Postmodern skyscraper 30 St Mary Axe 'The Gherkin'. Being the capital of the United Kingdom, London contains the most important buildings of the British state such as the Palace of Westminster: the centre of British democracy, Buckingham Palace: the official residence of the British Monarchy, 10 Downing Street: the official residence of the British Prime Minister and Westminster Abbey: the official church of Royal Family as well as the site of the majority of the coronations of English and British monarchs since 1066. London also contains numerous monuments such as the 17th-century Monument to the Great Fire of London, Marble Arch, Wellington Arch, the Albert Memorial and Royal Albert Hall in Kensington. Nelson's Column is an internationally recognised monument in Trafalgar Square, often regarded as the centre of London.
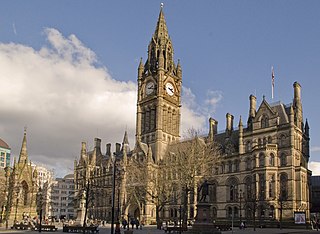
The architecture of Manchester demonstrates a rich variety of architectural styles. The city is a product of the Industrial Revolution and is known as the first modern, industrial city. Manchester is noted for its warehouses, railway viaducts, cotton mills and canals - remnants of its past when the city produced and traded goods. Manchester has minimal Georgian or medieval architecture to speak of and consequently has a vast array of 19th and early 20th-century architecture styles; examples include Palazzo, Neo-Gothic, Venetian Gothic, Edwardian baroque, Art Nouveau, Art Deco and the Neo-Classical.

English Gothic is an architectural style that flourished from the late 12th until the mid-17th century. The style was most prominently used in the construction of cathedrals and churches. Gothic architecture's defining features are pointed arches, rib vaults, buttresses, and extensive use of stained glass. Combined, these features allowed the creation of buildings of unprecedented height and grandeur, filled with light from large stained glass windows. Important examples include Westminster Abbey, Canterbury Cathedral and Salisbury Cathedral. The Gothic style endured in England much longer than in Continental Europe.
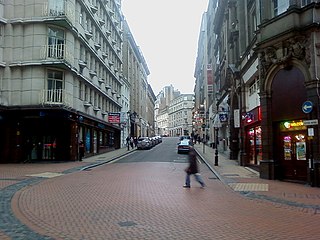
Bennetts Hill is a street in the Core area of Birmingham City Centre, United Kingdom. It runs from New Street, uphill to Colmore Row, crossing Waterloo Street in the process. It is within the Colmore Row conservation area.

St. Mary's Church, Selly Oak is a Church of England parish church in Selly Oak, Birmingham, England.

Brandwood End Cemetery is a cemetery located in the Brandwood ward of Birmingham, England.
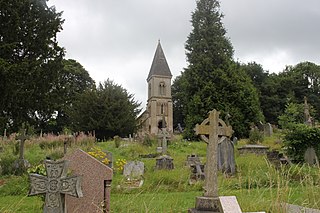
The Anglican Bath Abbey Cemetery, officially dedicated as the Cemetery of St Peter and St Paul, was laid out by noted cemetery designer and landscape architect John Claudius Loudon (1783–1843) between 1843 and 1844 on a picturesque hillside site overlooking Bath, Somerset, England.
Samuel Nathaniel Cooke Jr. was an English architect active in Birmingham, England in the early to mid 20th century. He was almost invariably credited as S. N. Cooke and his later work was carried out under the auspices of his firm S. N. Cooke and Partners. Works by him and the partnership include significant civic buildings, hospitals, and commercial premises in Birmingham and elsewhere in the United Kingdom.
St Thomas’ Church, Bath Row, Birmingham is a former Church of England parish church in Birmingham.

St Clement's Church, King Square, is a Church of England parish church in Finsbury, Central London, in the London Borough of Islington. It is adjacent to King Square, within a walking distance from City Road.

Romanesque Revival architecture, Norman Revival architecture or Neo-Norman styles of building were inspired by the Romanesque Architecture of the 11th and 12th centuries AD.



















