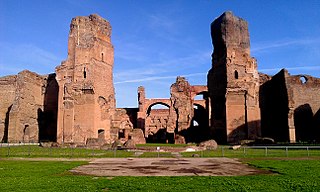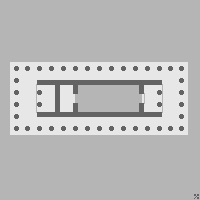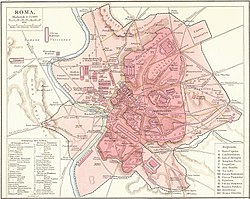
The Domus Aurea was a vast landscaped complex built by the Emperor Nero largely on the Oppian Hill in the heart of ancient Rome after the great fire in 64 AD had destroyed a large part of the city.

The Pantheon is a former Roman temple and, since AD 609, a Catholic church in Rome, Italy. It was built on the site of an earlier temple commissioned by Marcus Agrippa during the reign of Augustus, then after that burnt down, the present building was ordered by the emperor Hadrian and probably dedicated c. AD 126. Its date of construction is uncertain, because Hadrian chose not to inscribe the new temple but rather to retain the inscription of Agrippa's older temple.

The Baths of Caracalla in Rome, Italy, were the city's second largest Roman public baths, or thermae, after the Baths of Diocletian. The baths were likely built between AD 212 and 216/217, during the reigns of emperors Septimius Severus and Caracalla. They were in operation until the 530s and then fell into disuse and ruin.

The Arch of Constantine is a triumphal arch in Rome dedicated to the emperor Constantine the Great. The arch was commissioned by the Roman Senate to commemorate Constantine's victory over Maxentius at the Battle of Milvian Bridge in AD 312. Situated between the Colosseum and the Palatine Hill, the arch spans the Via Triumphalis, the route taken by victorious military leaders when they entered the city in a triumphal procession. Dedicated in 315, it is the largest Roman triumphal arch, with overall dimensions of 21 m (69 ft) high, 25.9 m (85 ft) wide and 7.4 m (24 ft) deep. It has three bays, the central one being 11.5 m (38 ft) high and 6.5 m (21 ft) wide and the laterals 7.4 m (24 ft) by 3.4 m (11 ft) each. The arch is constructed of brick-faced concrete covered in marble.

A cella or naos is the inner chamber of an ancient Greek or Roman temple in classical antiquity. Its enclosure within walls has given rise to extended meanings, of a hermit's or monk's cell, and since the 17th century, of a biological cell in plants or animals.

Hadrian's Villa is a UNESCO World Heritage Site comprising the ruins and archaeological remains of a large villa complex built around AD 120 by Roman emperor Hadrian near Tivoli outside Rome.

Trajan's Forum was the last of the Imperial fora to be constructed in ancient Rome. The architect Apollodorus of Damascus oversaw its construction.

The Gardens of Sallust was an ancient Roman estate including a landscaped pleasure garden developed by the historian Sallust in the 1st century BC. It occupied a large area in the northeastern sector of Rome, in what would become Region VI, between the Pincian and Quirinal hills, near the Via Salaria and later Porta Salaria. The modern rione is now known as Sallustiano.

The Basilica Ulpia was an ancient Roman civic building located in the Forum of Trajan. The Basilica Ulpia separates the temple from the main courtyard in the Forum of Trajan with the Trajan's Column to the northwest. It was named after Roman emperor Trajan whose full name was Marcus Ulpius Traianus.

The Colossus of Nero was a 30-metre (98 ft) bronze statue that the Emperor Nero created in the vestibule of his Domus Aurea, the imperial villa complex which spanned a large area from the north side of the Palatine Hill, across the Velian ridge to the Esquiline Hill in Rome. It was modified by Nero's successors into a statue of the sun god Sol. The statue was eventually moved to a spot outside the Flavian Amphitheatre, which became known, by its proximity to the Colossus, as the Colosseum.

The Temple of Antoninus and Faustina is an ancient Roman temple in Rome, which was later converted into a Roman Catholic church, the Chiesa di San Lorenzo in Miranda or simply "San Lorenzo in Miranda". It is located in the Forum Romanum, on the Via Sacra, opposite the Regia.

The Flavian Palace, normally known as the Domus Flavia, is part of the vast Palace of Domitian on the Palatine Hill in Rome. It was completed in 92 AD by Emperor Titus Flavius Domitianus, and attributed to his master architect, Rabirius.

The Basilica of Maxentius and Constantine, sometimes known as the Basilica Nova—meaning "new basilica"—or Basilica of Maxentius, is an ancient building in the Roman Forum, Rome, Italy. It was the largest building in the Forum, and the last Roman basilica built in the city.

The Temple of Hadrian is an ancient Roman structure on the Campus Martius in Rome, Italy, dedicated to the deified emperor Hadrian by his adoptive son and successor Antoninus Pius in 145 CE This temple was previously known as the Basilica of Neptune but has since been properly attributed as the Temple of Hadrian completed under Antoninus Pius. With one cella wall and eleven columns from the external colonnade surviving, the remains of the temple have been incorporated into a later building in the Piazza di Pietra, whereby its facade, alongside the architrave which was reconstructed later on, was incorporated into a 17th-century papal palace by Carlo Fontana, now occupied by Rome's Chamber of commerce. While only part of the structure remains, excavations and scholarship have provided us with information regarding its construction techniques and stylistic influences, helping us recreate the building dynamics and significance of the Temple of Hadrian in Imperial Rome.

Forum of Nerva is an ancient structure in Rome, Italy, chronologically the next to the last of the Imperial fora built.

The Domus Transitoria was Roman emperor Nero's first palace damaged or destroyed by the Great Fire of Rome in 64 AD, and then extended by his Domus Aurea.

The Temple of Claudius, also variously known as the Temple of the Divus Claudius, the Temple of the Divine Claudius, the Temple of the Deified Claudius, or in an abbreviated form as the Claudium, was an ancient structure that covered a large area of the Caelian Hill in Rome, Italy. It housed the Imperial cult of the Emperor Claudius, who was deified after his death in 54 AD.

The Regio IV Templum Pacis is the fourth regio of imperial Rome, under Augustus's administrative reform. Regio IV took its name from the Temple of Peace built in the region by the emperor Vespasian. It includes the valley between the Esquiline and the Viminal hills, the popular area of the Suburra, and the Velian Hill.

The Domus Tiberiana was an Imperial Roman palace in ancient Rome, located on the northwest corner of the Palatine Hill. It probably takes its name from a house built by the Emperor Tiberius, who is known to have lived on the Palatine, though no sources mention his having built a residence. It was enlarged by the successors to Tiberius, and would have been the principal Roman residence of Tiberius, Caligula, Claudius, and Nero during the early part of his reign. Relatively little is known of the structure archaeologically, since the Farnese Gardens have occupied the site of the main level since the 16th century, making excavation difficult.

























